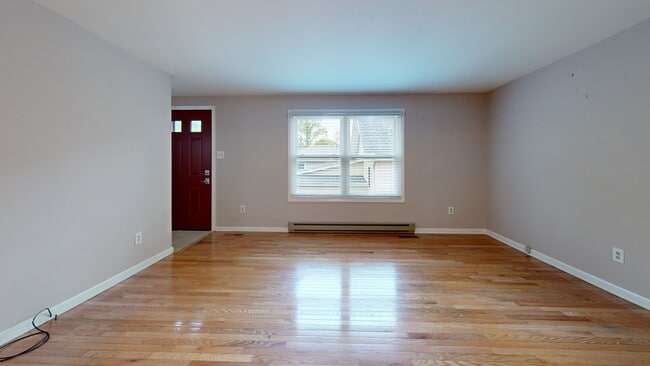
137 Harding Ave West Haven, CT 06516
West Shore NeighborhoodEstimated payment $2,748/month
Highlights
- Deck
- Ranch Style House
- Wrap Around Balcony
- Property is near public transit
- Attic
- Walking Distance to Water
About This Home
Let's dive in! *Location*: Prime spot in the vibrant West Shore community of West Haven at the end of a cul de sac. Close to Metro North Station. You'll also love being within walking distance to beautiful beaches and close to dining and shopping.*Modern Amenities*: Enjoy peace of mind with a roster of upgrades, including 2-year-old air conditioning, (2) 1-year-old remodeled full bathrooms, a new oil tank, furnace, and water heater. Plus, energy-efficient windows and doors were updated in 2016.*Updated Interiors*: The updated kitchen features Corian countertops and off white cabinets-an ideal space for cooking and mingling. Hardwood floors throughout, two FULL baths (incl ensuite primary br).*Bonus Features*: A large basement space that is heated and cooled with painted drywall awaits your creative touch. Imagine it as a massive living area or entertainment hub! This home is move-in ready and perfect for those looking to scale down without compromising on quality. One-floor living offers convenience and accessibility. Make an appointment to see it today
Listing Agent
Coldwell Banker Realty Brokerage Phone: (203) 913-2923 License #RES.0820348 Listed on: 09/07/2025

Home Details
Home Type
- Single Family
Est. Annual Taxes
- $7,763
Year Built
- Built in 1991
Lot Details
- 3,920 Sq Ft Lot
- Property is zoned R2
Home Design
- Ranch Style House
- Concrete Foundation
- Frame Construction
- Asphalt Shingled Roof
- Vinyl Siding
Interior Spaces
- 1,152 Sq Ft Home
- Concrete Flooring
Kitchen
- Oven or Range
- Microwave
Bedrooms and Bathrooms
- 3 Bedrooms
- 2 Full Bathrooms
Laundry
- Laundry on lower level
- Dryer
- Washer
Attic
- Unfinished Attic
- Attic or Crawl Hatchway Insulated
Partially Finished Basement
- Basement Fills Entire Space Under The House
- Interior Basement Entry
Parking
- 2 Parking Spaces
- Parking Deck
- Driveway
Outdoor Features
- Walking Distance to Water
- Wrap Around Balcony
- Deck
Location
- Property is near public transit
- Property is near shops
Schools
- West Haven High School
Utilities
- Central Air
- Heating System Uses Oil
- Oil Water Heater
- Fuel Tank Located in Basement
Listing and Financial Details
- Assessor Parcel Number 1420478
Matterport 3D Tour
Floorplans
Map
Home Values in the Area
Average Home Value in this Area
Tax History
| Year | Tax Paid | Tax Assessment Tax Assessment Total Assessment is a certain percentage of the fair market value that is determined by local assessors to be the total taxable value of land and additions on the property. | Land | Improvement |
|---|---|---|---|---|
| 2025 | $7,763 | $236,180 | $67,410 | $168,770 |
| 2024 | $6,551 | $139,790 | $46,690 | $93,100 |
| 2023 | $6,305 | $139,790 | $46,690 | $93,100 |
| 2022 | $6,191 | $139,790 | $46,690 | $93,100 |
| 2021 | $6,191 | $139,790 | $46,690 | $93,100 |
| 2020 | $6,166 | $126,840 | $42,420 | $84,420 |
| 2019 | $5,969 | $126,840 | $42,420 | $84,420 |
| 2018 | $5,884 | $126,840 | $42,420 | $84,420 |
| 2017 | $5,726 | $126,840 | $42,420 | $84,420 |
| 2016 | $5,662 | $126,840 | $42,420 | $84,420 |
| 2015 | $5,617 | $140,840 | $47,460 | $93,380 |
| 2014 | $5,617 | $140,840 | $47,460 | $93,380 |
Property History
| Date | Event | Price | List to Sale | Price per Sq Ft |
|---|---|---|---|---|
| 09/16/2025 09/16/25 | Pending | -- | -- | -- |
| 09/07/2025 09/07/25 | For Sale | $399,000 | -- | $346 / Sq Ft |
Purchase History
| Date | Type | Sale Price | Title Company |
|---|---|---|---|
| Warranty Deed | $223,000 | -- | |
| Warranty Deed | $220,000 | -- | |
| Warranty Deed | $223,000 | -- | |
| Warranty Deed | $220,000 | -- |
Mortgage History
| Date | Status | Loan Amount | Loan Type |
|---|---|---|---|
| Open | $178,400 | Purchase Money Mortgage | |
| Closed | $178,400 | Purchase Money Mortgage | |
| Previous Owner | $65,000 | No Value Available |
About the Listing Agent

As a dedicated real estate professional, I am committed to maximizing your investment and ensuring that your purchase is both sound and thoughtful. My primary goal is to showcase your property to the widest audience possible, securing the best deal for you. I strive to make my clients feel safe, confident, and well-cared-for throughout the entire process, serving them through all stages of life. It is truly an honor to partner with you in one of the most significant decisions of your life—a
Wendy's Other Listings
Source: SmartMLS
MLS Number: 24124891
APN: WHAV-000014-000181





