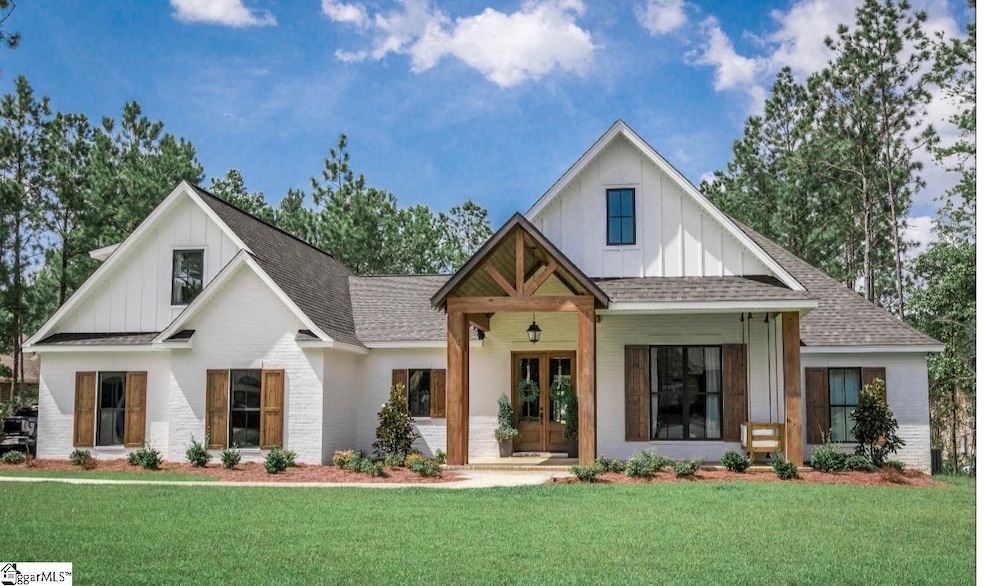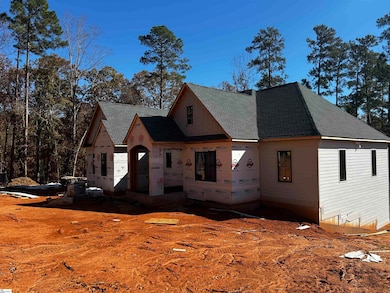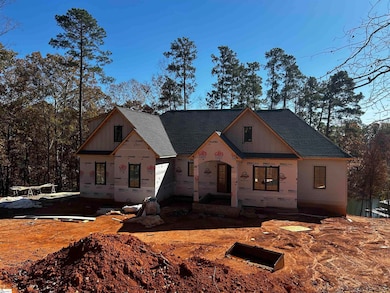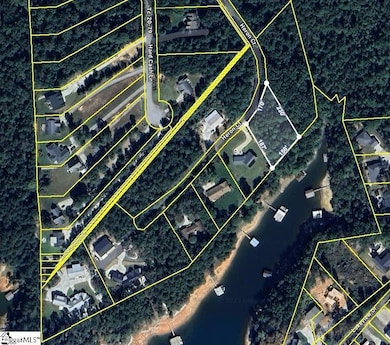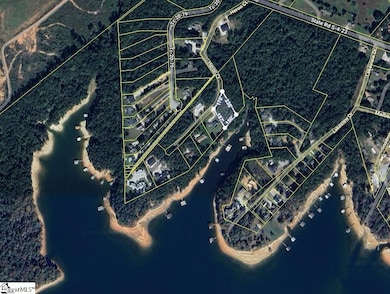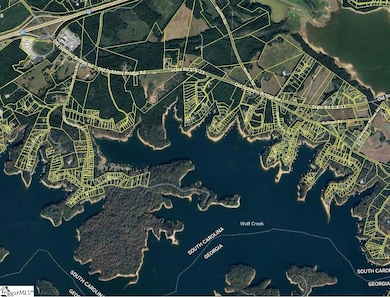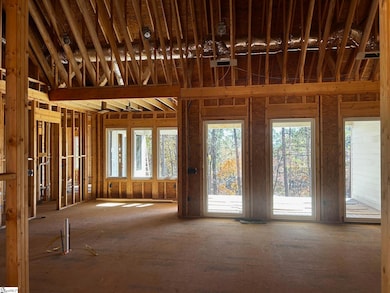137 Heron Ct Fair Play, SC 29643
Townville NeighborhoodEstimated payment $9,076/month
Highlights
- Docks
- Waterfront
- Lake Property
- Pendleton High School Rated A-
- Open Floorplan
- Craftsman Architecture
About This Home
BRAND NEW ON LAKE HARTWELL! This new build by Mason Construction is going to be a SHOWPLACE! Mason Construction is known for its premium quality and top-of-the-line craftsmanship! Lake Hartwell is a playground for fishing, boating, water sports, and fun! Just 6–7 minutes off I-85 for easy access, 30 minutes to Clemson University, and 50 minutes to downtown Greenville. Approx. 5200 SQ FT. of total living space includes 4 bedrooms and 3.5 bath on the main level, a bonus room + full bath on the top level, and 2 bedrooms and 1.5 bath in the basement—giving you a total of 6 bedrooms, 5 full baths, 2 half baths AND a bonus room! This home is PERFECT for multiple families, a 2nd home, or a permanent lakefront home. The main level and basement level mirror each other in square footage. The split floorplan features 3 bedrooms and 2 bath on the right side of the plan (with 1 bedroom having a private bath), while the left wing showcases a to-die-for master suite with a huge master bedroom, an unbelievable master bath with dual shower heads and a free-standing tub, plus an enormous master closet! Also on the left wing are a laundry room and half bath. The heart of the home will be the chef’s kitchen, open to the vaulted greatroom with a gas fireplace. This kitchen is going to be amazing with a big center island featuring quartz countertops, double oven, cooktop, and a butler pantry with wetbar. The basement level offers SO many options with all the living space, including a fully functional kitchen, big den, gameroom with glass rollup doors, a half bath with outside entry for wet lake swimmers, and 2 bedrooms with 1 full bath. The builder has put a ton of thought into this plan! There will be a covered porch on the main level overlooking the gorgeous lake, as well as a private exit off the master bedroom! The builder is also adding a large patio in the backyard along with an outdoor kitchen (built-in grill + sink). ALL of this is on an incredible street with multi-million-dollar homes just a few lots over! COME SEE TODAY!
Home Details
Home Type
- Single Family
Est. Annual Taxes
- $4,347
Lot Details
- 0.67 Acre Lot
- Waterfront
- Sloped Lot
- Sprinkler System
- Few Trees
Home Design
- Home Under Construction
- Home is estimated to be completed on 4/30/26
- Craftsman Architecture
- Brick Exterior Construction
- Architectural Shingle Roof
- Hardboard
Interior Spaces
- 5,200-5,399 Sq Ft Home
- 2-Story Property
- Open Floorplan
- Wet Bar
- Tray Ceiling
- Cathedral Ceiling
- Gas Log Fireplace
- Great Room
- Dining Room
- Bonus Room
- Water Views
- Fire and Smoke Detector
Kitchen
- Double Oven
- Electric Oven
- Electric Cooktop
- Built-In Microwave
- Dishwasher
- Quartz Countertops
- Disposal
Flooring
- Ceramic Tile
- Luxury Vinyl Plank Tile
Bedrooms and Bathrooms
- 6 Bedrooms | 4 Main Level Bedrooms
- Split Bedroom Floorplan
- Walk-In Closet
- 7 Bathrooms
- Freestanding Bathtub
Laundry
- Laundry Room
- Laundry on main level
Finished Basement
- Walk-Out Basement
- Basement Fills Entire Space Under The House
- Interior Basement Entry
- Basement Storage
Parking
- 2 Car Attached Garage
- Side or Rear Entrance to Parking
- Garage Door Opener
Outdoor Features
- Water Access
- Docks
- Lake Property
- Deck
- Covered Patio or Porch
- Outdoor Kitchen
Schools
- Townville Elementary School
- Riverside Middle School
- Pendleton High School
Utilities
- Multiple cooling system units
- Central Air
- Multiple Heating Units
- Electric Water Heater
- Septic Tank
Listing and Financial Details
- Assessor Parcel Number 006-09-01-002-000
Map
Home Values in the Area
Average Home Value in this Area
Property History
| Date | Event | Price | List to Sale | Price per Sq Ft |
|---|---|---|---|---|
| 11/18/2025 11/18/25 | For Sale | $1,650,000 | -- | $317 / Sq Ft |
Source: Greater Greenville Association of REALTORS®
MLS Number: 1575203
- 116 Hard Cash Ln
- 4145 Old Dobbins Bridge Rd
- 0 Lakeview Dr Unit 1519656
- 0 Lakeview Dr Unit 20271609
- 00 Old Dobbins Bridge Rd
- 200 Sullivan Rd
- Lots 14/15 Bay Dr
- 0 Bay Dr Unit 1560842
- 0 Pine Knoll Rd Unit 1524105
- 0 Pine Knoll Rd Unit 20273669
- 0 Herring Rd Unit 1566942
- 126 Boulden Rd
- 144 Boulden Rd
- 10 Osceola Trail
- 20 Osceola Trail
- 256 Old Fork School Rd
- 135 Herring Rd
- 111 Old Fork School Rd
- 110 Dogwood Ln
- 222 Fairplay Heights Cir
- 1251 S Carolina 59
- 533 Tom Cobb Dr Unit ID1302828P
- 93 Snyder Dr Unit ID1302832P
- 220 Tuscarora Trail
- 7501 Unit ID1302831P
- 1027 Smyzer
- 1025 Smyzer Rd
- 101 Ranger Rd
- 575 Early Dr Unit ID1335909P
- 160 Hugh Dorsey Rd Unit ID1302822P
- 1767 Milltown Rd Unit ID1302833P
- 300 Cottage Hill Ct
- 113 Candlestick Ln
- 135 Ansley Dr
- 3148 Ridge Rd
- 1463 Beacon Light Rd
- 101 Joy Ln Unit LAKEFRONT
- 184 Pecan Dr
- 49 Paisley Place
- 195 N Forest Ave
