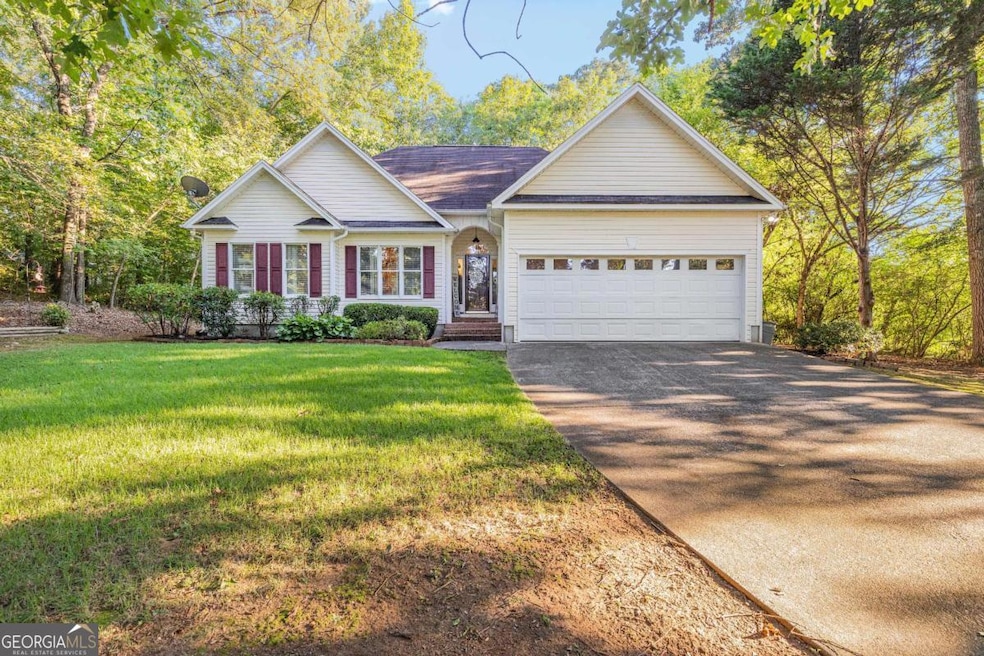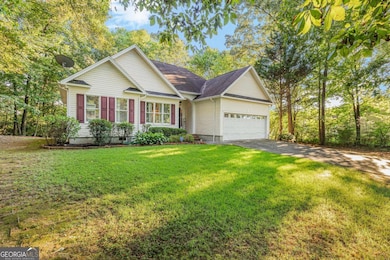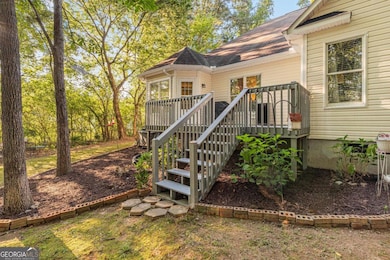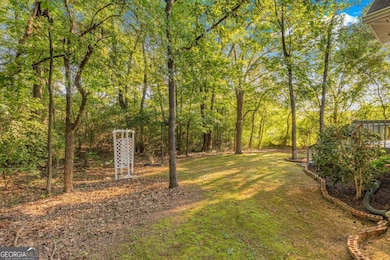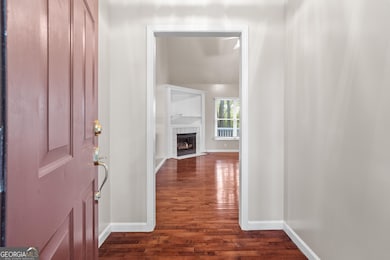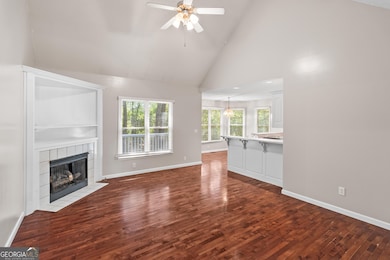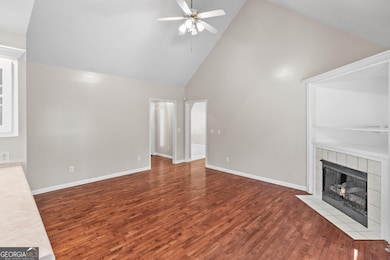137 Hunters Trail SE Calhoun, GA 30701
Estimated payment $1,489/month
Highlights
- Deck
- Private Lot
- Ranch Style House
- Sonoraville Elementary School Rated A-
- Vaulted Ceiling
- Wood Flooring
About This Home
Ranch Home on Private, Wooded Lot in a Sought-After Neighborhood! Tucked away in a serene setting within one of the area's most popular neighborhoods, this charming 3-bedroom, 2-bath ranch combines comfortable living with a peaceful, wooded backdrop. A welcoming front porch and manicured landscaping set the tone, leading into a bright, open floor plan with vaulted ceilings and warm hardwood floors in the main living areas. THE ENTIRE INTERIOR HAS BEEN FRESHLY PAINTED! The spacious great room offers a cozy fireplace and flows easily into the dining area and kitchen, making it ideal for entertaining. The kitchen features white cabinetry, ample counter space, a breakfast bar, and a bay-window breakfast nook overlooking the backyard. The private primary suite boasts a tray ceiling, direct access to the back porch, and an en-suite bath with a jetted soaking tub, and separate shower. Two additional bedrooms share a full bath. Enjoy the outdoors from the freshly painted back deck, perfect for grilling or relaxing while taking in the tree-lined views. The level backyard provides space for play or gardening, framed by mature shade trees for privacy. Additional highlights include a two-car garage, abundant storage, and a prime location close to shopping, dining, and schools. This well-maintained home offers the perfect blend of comfort, convenience, and a highly desirable location-ready for you to move in and make it your own.
Home Details
Home Type
- Single Family
Est. Annual Taxes
- $684
Year Built
- Built in 1999
Lot Details
- 0.8 Acre Lot
- Private Lot
- Sloped Lot
Parking
- 3 Car Garage
Home Design
- Ranch Style House
- Traditional Architecture
- Composition Roof
- Vinyl Siding
Interior Spaces
- 1,263 Sq Ft Home
- Tray Ceiling
- Vaulted Ceiling
- Gas Log Fireplace
- Double Pane Windows
- Entrance Foyer
- Family Room with Fireplace
- Den
- Pull Down Stairs to Attic
- Fire and Smoke Detector
- Laundry closet
Kitchen
- Breakfast Room
- Breakfast Bar
- Walk-In Pantry
- Built-In Oven
- Cooktop
- Dishwasher
Flooring
- Wood
- Carpet
- Tile
Bedrooms and Bathrooms
- 3 Main Level Bedrooms
- Walk-In Closet
- 2 Full Bathrooms
- Soaking Tub
Outdoor Features
- Deck
Schools
- Red Bud Elementary And Middle School
- Sonoraville High School
Utilities
- Central Heating and Cooling System
- Electric Water Heater
- Septic Tank
- Phone Available
- Cable TV Available
Community Details
- No Home Owners Association
- Hunters Ridge Subdivision
Listing and Financial Details
- Tax Lot 33
Map
Home Values in the Area
Average Home Value in this Area
Tax History
| Year | Tax Paid | Tax Assessment Tax Assessment Total Assessment is a certain percentage of the fair market value that is determined by local assessors to be the total taxable value of land and additions on the property. | Land | Improvement |
|---|---|---|---|---|
| 2024 | $684 | $79,640 | $8,000 | $71,640 |
| 2023 | $639 | $74,720 | $8,000 | $66,720 |
| 2022 | $628 | $70,040 | $8,000 | $62,040 |
| 2021 | $454 | $51,720 | $6,000 | $45,720 |
| 2020 | $463 | $52,240 | $6,000 | $46,240 |
| 2019 | $465 | $52,240 | $6,000 | $46,240 |
| 2018 | $410 | $46,560 | $6,000 | $40,560 |
| 2017 | $396 | $44,280 | $6,000 | $38,280 |
| 2016 | $397 | $44,280 | $6,000 | $38,280 |
| 2015 | $412 | $43,520 | $6,000 | $37,520 |
| 2014 | $387 | $41,732 | $6,020 | $35,712 |
Property History
| Date | Event | Price | List to Sale | Price per Sq Ft |
|---|---|---|---|---|
| 10/27/2025 10/27/25 | Price Changed | $272,000 | -1.8% | $215 / Sq Ft |
| 09/17/2025 09/17/25 | Price Changed | $277,000 | -0.7% | $219 / Sq Ft |
| 08/08/2025 08/08/25 | For Sale | $279,000 | -- | $221 / Sq Ft |
Purchase History
| Date | Type | Sale Price | Title Company |
|---|---|---|---|
| Deed | $96,000 | -- | |
| Deed | -- | -- |
Source: Georgia MLS
MLS Number: 10580363
APN: 076B-151
- 170 Willow Haven St SE
- 187 Willow Haven St SE
- 127 Alex Ct
- 408 Peachtree Ln SE
- 4134 Dews Pond Rd SE
- 194 Cardinal Blvd SE
- 192 Cardinal Blvd SE
- 130 Burnt Hickory Ln SE
- 170 Erica Ln SE
- 279 Baker Rd SE
- 3171 Dews Pond Rd SE
- 0 Buck Blvd SE Unit 7362017
- 0 Buck Blvd SE Unit 10275210
- 106 Valley View Cir SE
- 177 Frix Ln SE
- 351 Valley View Cir SE
- 100 Harvest Grove Ln Unit Roland
- 100 Harvest Grove Ln Unit Hayes
- 102 Lavender Cir
- 100 Harvest Grove Ln
- 415 Curtis Pkwy SE
- 81 Professional Place
- 509 Mount Vernon Dr
- 67 Professional Place
- 108 Cornwell Way
- 204 Cornwell Way
- 213 Cornwell Way
- 73 Professional Place
- 150 Oakleigh Dr
- 75 Professional Place
- 59 Professional Place
- 83 Professional Place
- 67 Professional Place
- 77 Professional Place
- 100 Watlington Dr
