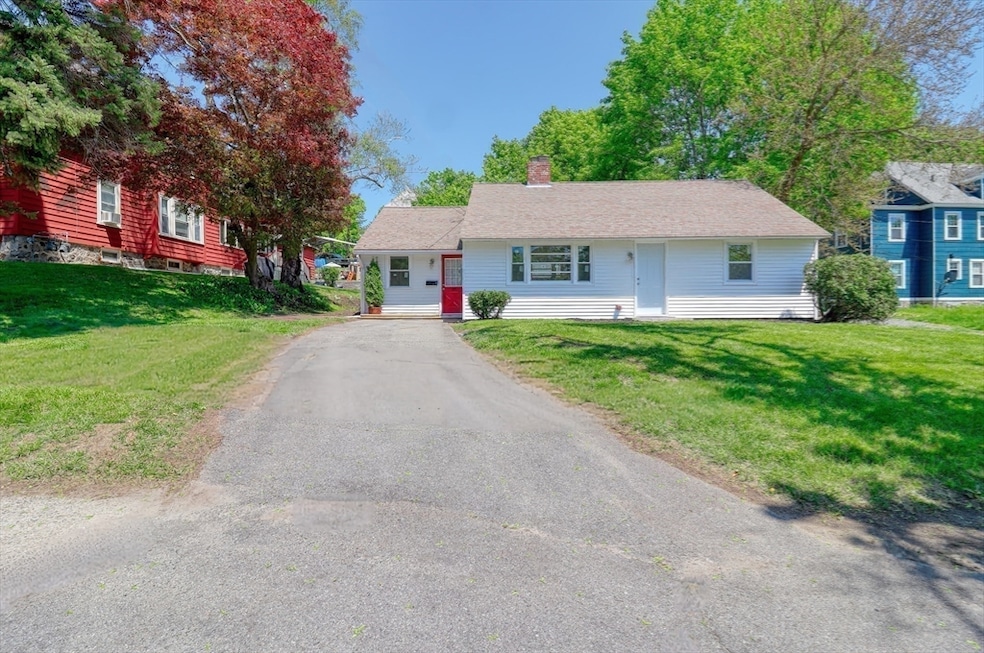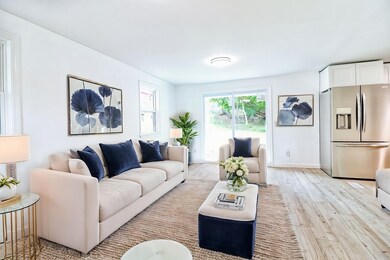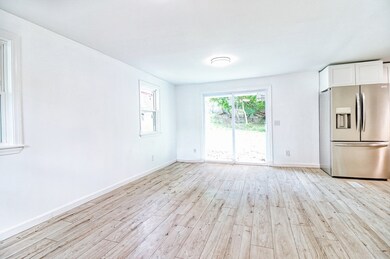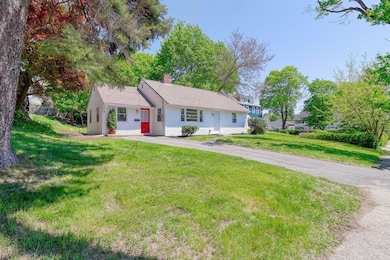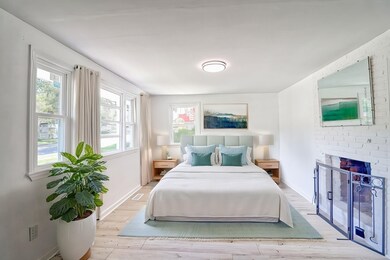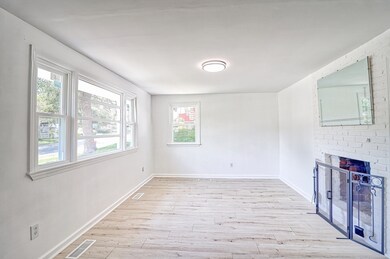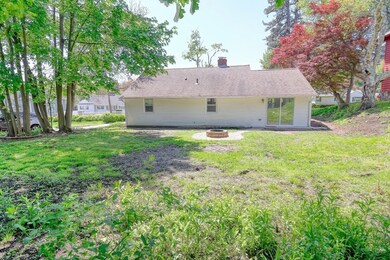
137 Jackson St Methuen, MA 01844
The East End NeighborhoodAbout This Home
As of July 2025Welcome home to this East Methuen fully remodeled ranch! Single-level living with thoughtful updates throughout, making it perfect for first-time buyers, downsizers, or anyone seeking convenient, modern living in a prime location. Offering a fireplaced main bedroom.Carefree vinyl siding,New flooring throughout, New windows, New cabinets and countertops Young heating system. Sliders leading to a generous sized rear yard.Freshly painted.New appliances.Updated Bath.Located close to all major ammentities including shopping and a full service hospital.
Last Agent to Sell the Property
George Silva
Empire Real Estate™ Listed on: 05/17/2025
Home Details
Home Type
Single Family
Est. Annual Taxes
$3,461
Year Built
1954
Lot Details
0
Listing Details
- Property Type: Residential
- Property Sub Type: Single Family Residence
- Architectural Style: Ranch
- Year Built: 1954
- Year Built Details: Renovated Since
- Special Features: None
Interior Features
- Flooring: Laminate
- Fireplace Features: Master Bedroom
- Fireplace YN: Yes
- Fireplaces: 1
- Appliances: Gas Water Heater, Range, Microwave, Refrigerator
- Total Bedrooms: 3
- Room Bedroom2 Level: First
- Room Bedroom2 Features: Flooring - Laminate
- Room Bedroom3 Features: Flooring - Laminate
- Room Bedroom3 Level: First
- Full Bathrooms: 1
- Total Bathrooms: 1
- Total Bathrooms: 1
- Room Master Bedroom Features: Flooring - Laminate, Exterior Access, Remodeled
- Room Master Bedroom Level: First
- Bathroom 1 Features: Bathroom - Full, Bathroom - With Tub & Shower, Flooring - Laminate, Remodeled
- Bathroom 1 Level: First
- Room Kitchen Level: First
- Room Kitchen Features: Flooring - Laminate, Countertops - Stone/Granite/Solid, Countertops - Upgraded, Cabinets - Upgraded, Dryer Hookup - Electric, Open Floorplan, Remodeled, Stainless Steel Appliances, Washer Hookup, Gas Stove
- Laundry Features: Electric Dryer Hookup, Washer Hookup
- Room Living Room Level: First
- Above Grade Finished Sq Ft: 1104
- Accessibility Features: No
- Living Area: 1104
- Spa YN: No
- Window Features: Insulated Windows
- MAIN LO: BB3301
- LIST PRICE PER Sq Ft: 452.81
- PRICE PER Sq Ft: 445.65
- MAIN SO: AN3678
Exterior Features
- Exterior Features: Rain Gutters
- Construction Materials: Frame
- Foundation Details: Slab
- Home Warranty YN: No
- Road Frontage Type: Public
- Roof: Shingle
- Waterfront YN: No
- Waterview Flag: No
Garage/Parking
- Garage YN: No
- Open Parking YN: Yes
- Parking Features: Paved Drive, Off Street, Paved
- Total Parking Spaces: 2
Utilities
- Sewer: Public Sewer
- Utilities: for Gas Range, for Electric Dryer, Washer Hookup
- Cooling: None
- Heating: Gravity, Natural Gas
- Cooling Y N: No
- Electric: 110 Volts
- Heating YN: Yes
- Water Source: Public
- HEAT ZONES: 1
Condo/Co-op/Association
- Association YN: No
- Community Features: Public Transportation, Shopping, House of Worship
- Senior Community YN: No
Lot Info
- Parcel Number: 2046082
- Zoning: .
- Farm Land Area Units: Square Feet
- Lot Size Acres: 0.17
- Lot Size Area: 0.17
- Lot Size Sq Ft: 7614
- Lot Size Units: Acres
- Property Attached YN: No
- PAGE: 10
Tax Info
- Tax Year: 2025
- Tax Annual Amount: 3461
- Tax Block: 00093
- Tax Book Number: 18217
- Tax Lot: 00005A
- Tax Map Number: 00814
Multi Family
- Basement Included Sq Ft: No
Ownership History
Purchase Details
Home Financials for this Owner
Home Financials are based on the most recent Mortgage that was taken out on this home.Similar Homes in the area
Home Values in the Area
Average Home Value in this Area
Purchase History
| Date | Type | Sale Price | Title Company |
|---|---|---|---|
| Deed | $192,900 | -- | |
| Deed | $192,900 | -- |
Mortgage History
| Date | Status | Loan Amount | Loan Type |
|---|---|---|---|
| Open | $183,005 | Purchase Money Mortgage | |
| Closed | $183,005 | Purchase Money Mortgage |
Property History
| Date | Event | Price | Change | Sq Ft Price |
|---|---|---|---|---|
| 07/24/2025 07/24/25 | Sold | $492,000 | -1.6% | $446 / Sq Ft |
| 06/16/2025 06/16/25 | Pending | -- | -- | -- |
| 05/17/2025 05/17/25 | For Sale | $499,900 | +66.6% | $453 / Sq Ft |
| 02/24/2025 02/24/25 | Sold | $300,000 | 0.0% | $347 / Sq Ft |
| 02/04/2025 02/04/25 | Pending | -- | -- | -- |
| 01/29/2025 01/29/25 | For Sale | $299,999 | -- | $347 / Sq Ft |
Tax History Compared to Growth
Tax History
| Year | Tax Paid | Tax Assessment Tax Assessment Total Assessment is a certain percentage of the fair market value that is determined by local assessors to be the total taxable value of land and additions on the property. | Land | Improvement |
|---|---|---|---|---|
| 2025 | $3,461 | $327,100 | $178,500 | $148,600 |
| 2024 | $3,230 | $297,400 | $148,800 | $148,600 |
| 2023 | $3,185 | $272,200 | $148,800 | $123,400 |
| 2022 | $3,015 | $231,000 | $121,700 | $109,300 |
| 2021 | $2,837 | $215,100 | $114,900 | $100,200 |
| 2020 | $2,843 | $211,500 | $114,900 | $96,600 |
| 2019 | $2,686 | $189,300 | $108,200 | $81,100 |
| 2018 | $2,547 | $178,500 | $101,400 | $77,100 |
| 2017 | $2,505 | $171,000 | $101,400 | $69,600 |
| 2016 | $2,282 | $154,100 | $87,900 | $66,200 |
| 2015 | $2,221 | $152,100 | $87,900 | $64,200 |
Agents Affiliated with this Home
-
G
Seller's Agent in 2025
George Silva
Empire Real Estate™
-
E
Seller's Agent in 2025
Elvis Mejia
Keller Williams Realty
-
M
Buyer's Agent in 2025
Magdiel Matias
Matias Realty, LLC
Map
Source: MLS Property Information Network (MLS PIN)
MLS Number: 73376804
APN: METH-000814-000093-000005A
- 35 Adelaide Ave
- 59 Milk Ave
- 574 Prospect St
- 7 Burgess St
- 87-89 Trenton St
- 59 Kendall St
- 8 Hall St
- 80 Swan Ave
- 412-414 High St
- 61 Tower St
- 29 Pleasant View St
- 117 Camden St Unit 117
- 687 Jackson St
- 46 Ashford St Unit 14
- 71 Mann St
- 108-112 Camden St
- 101 E Haverhill St
- 127 Spruce St
- 15 Bunkerhill St
- 5 Sycamore Rd
