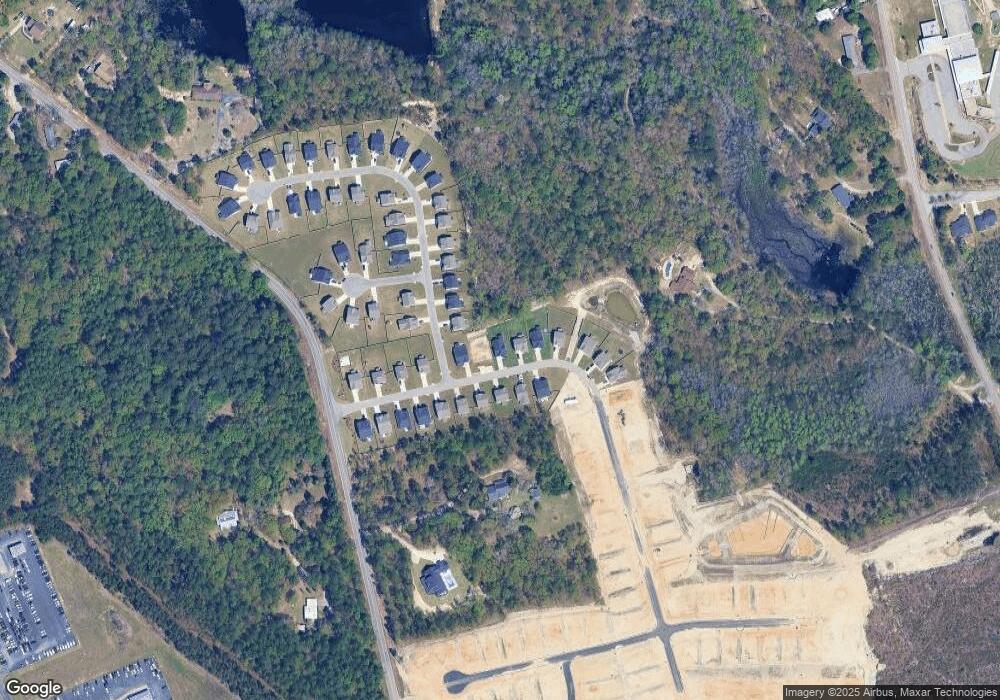137 Judiths Path West Columbia, SC 29170
Estimated Value: $338,950 - $351,000
4
Beds
3
Baths
2,263
Sq Ft
$153/Sq Ft
Est. Value
About This Home
This home is located at 137 Judiths Path, West Columbia, SC 29170 and is currently estimated at $346,488, approximately $153 per square foot. 137 Judiths Path is a home located in Lexington County with nearby schools including Oak Grove Elementary School, White Knoll Middle School, and White Knoll High School.
Ownership History
Date
Name
Owned For
Owner Type
Purchase Details
Closed on
Aug 8, 2025
Sold by
Jerry And Judith Staggs Revocable Trust and Staggs Jerry Dale
Bought by
Bryant Joseph S and Bryant Elizabeth J
Current Estimated Value
Home Financials for this Owner
Home Financials are based on the most recent Mortgage that was taken out on this home.
Original Mortgage
$249,900
Outstanding Balance
$249,033
Interest Rate
5.89%
Mortgage Type
New Conventional
Estimated Equity
$97,455
Purchase Details
Closed on
Jul 15, 2022
Sold by
Stanley Martin Homes Llc
Bought by
Jerry and Jerry Judith Staggs
Create a Home Valuation Report for This Property
The Home Valuation Report is an in-depth analysis detailing your home's value as well as a comparison with similar homes in the area
Home Values in the Area
Average Home Value in this Area
Purchase History
| Date | Buyer | Sale Price | Title Company |
|---|---|---|---|
| Bryant Joseph S | $349,900 | None Listed On Document | |
| Bryant Joseph S | $349,900 | None Listed On Document | |
| Jerry | $304,145 | None Listed On Document |
Source: Public Records
Mortgage History
| Date | Status | Borrower | Loan Amount |
|---|---|---|---|
| Open | Bryant Joseph S | $249,900 | |
| Closed | Bryant Joseph S | $249,900 |
Source: Public Records
Tax History Compared to Growth
Tax History
| Year | Tax Paid | Tax Assessment Tax Assessment Total Assessment is a certain percentage of the fair market value that is determined by local assessors to be the total taxable value of land and additions on the property. | Land | Improvement |
|---|---|---|---|---|
| 2024 | $1,923 | $12,166 | $1,880 | $10,286 |
| 2023 | $2,426 | $0 | $0 | $0 |
| 2022 | $0 | $0 | $0 | $0 |
Source: Public Records
Map
Nearby Homes
- Bradley II Plan at Cottages at Roofs Pond
- Rivercrest II Plan at Cottages at Roofs Pond
- Porter II Plan at Cottages at Roofs Pond
- Bentcreek II Plan at Cottages at Roofs Pond
- Devonshire ll Plan at Cottages at Roofs Pond
- Courtland II Plan at Cottages at Roofs Pond
- Sabel II Plan at Cottages at Roofs Pond
- Julie II Plan at Cottages at Roofs Pond
- Bailey II Plan at Cottages at Roofs Pond
- 270 Judiths Path
- 266 Judiths Path
- 257 Judiths Path
- 246 Judiths Path
- 277 Judiths Path
- 276 Judiths Path
- 620 Honeydew Dr
- 632 Honeydew Dr
- 624 Honeydew Dr
- 273 Judiths Path
- 271 Judiths Path
- 459 Bear Claw Way
- 412 Bear Claw Way
- 142 Judiths Path
- 476 Bear Claw Way
- 448 Bear Claw Way
- 455 Bear Claw Way
- 468 Bear Claw Way
- 473 Bear Claw Way
- 456 Bear Claw Way
- 436 Bear Claw Way
- 441 Bear Claw Way
- 471 Bear Claw Way
- 467 Bear Claw Way
- 444 Bear Claw Way
- 431 Bear Claw Way
- 519 Marcia Hollow Way
- 440 Bear Claw Way
- 513 Marcia Hollow Way
- 512 Marcia Hollow Way
- 516 Marcia Hollow Way
