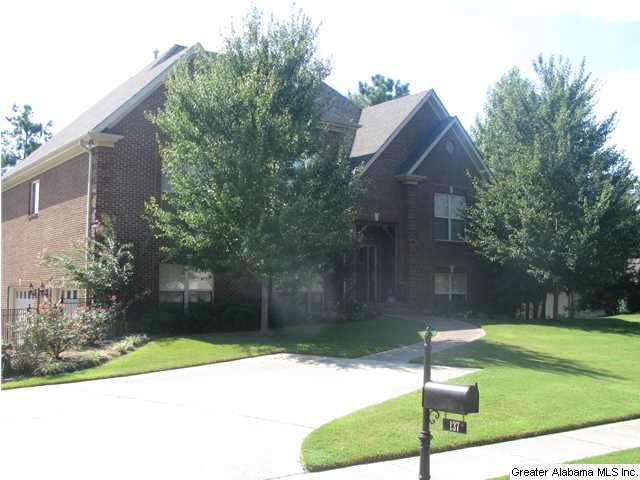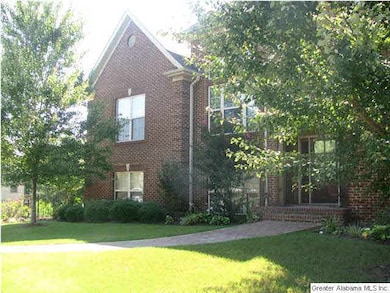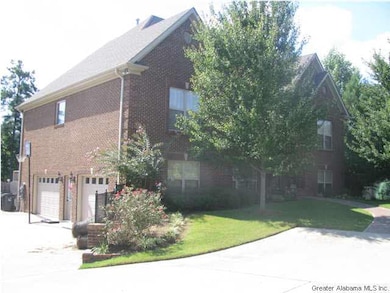
137 Lakeland Ridge Chelsea, AL 35043
Highlights
- In Ground Pool
- Deck
- Wood Flooring
- Pelham Ridge Elementary School Rated A-
- Cathedral Ceiling
- Main Floor Primary Bedroom
About This Home
As of October 2018WONDERFUL 4 BEDROOM, 3 BATH HOME IN OAKLYN HILLS. THIS HOME IS CONVENIENTLY LOCATED IN OAKLYN HILLS WITH EASY ACCESS TO HIGHWAY 280 OR I65. FEATURES OF THIS HOME INCLUDE *DINING ROOM WITH COFFERED CEILING* *KITCHEN WITH GRANITE COUNTERS, TILE BACK SPLASH, EATING AREA, BREAKFAST BAR & STAINLESS APPLIANCES* FAMILY ROOM WITH VAULTED CEILING* SCREENED PORCH & GRILL DECK* *MASTER BEDROOM WITH DOUBLE TREY CEILING* *MASTER BATH WITH DOUBLE VANITIES, SEPARATE SHOWER & GARDEN TUB* 2 MORE BEDROOMS ON THE MAIN LEVEL AND FULL BATH* *LAUNDRY ROOM* THE LOWER LEVEL OF THIS HOME FEATURES BEDROOM* FULL BATH* LARGE DEN/REC/PLAYROOM THAT OPENS TO THE FENCED BACKYARD WITH ABOVE GROUND POOL* THIS HOME HAS HARDWOOD FLOORS IN THE DINING ROOM, KITCHEN & FAMILY ROOM* FIREPLACE IN THE FAMILY ROOM* IRRIGATION SYSTEM* * BEAUTIFUL LANDSCAPING* *LARGE FENCED BACK YARD* *OAKLYN HILLS ALSO FEATURES A LARGE PRIVATE LAKE FOR YOU TO ENJOY*
Last Agent to Sell the Property
James Bearden
eXp Realty, LLC Central License #000092878 Listed on: 08/13/2014
Home Details
Home Type
- Single Family
Est. Annual Taxes
- $2,453
Year Built
- 2007
Lot Details
- Fenced Yard
- Sprinkler System
HOA Fees
- $15 Monthly HOA Fees
Parking
- 3 Car Garage
- Basement Garage
- Side Facing Garage
- Driveway
Home Design
- Split Foyer
- Ridge Vents on the Roof
Interior Spaces
- Crown Molding
- Smooth Ceilings
- Cathedral Ceiling
- Ceiling Fan
- Recessed Lighting
- Ventless Fireplace
- Stone Fireplace
- Gas Fireplace
- Double Pane Windows
- Window Treatments
- Insulated Doors
- Family Room with Fireplace
- Dining Room
- Den
- Screened Porch
- Pull Down Stairs to Attic
- Home Security System
Kitchen
- Breakfast Bar
- Electric Oven
- Electric Cooktop
- Stove
- Built-In Microwave
- Dishwasher
- Stainless Steel Appliances
- Stone Countertops
Flooring
- Wood
- Carpet
- Tile
Bedrooms and Bathrooms
- 4 Bedrooms
- Primary Bedroom on Main
- Split Bedroom Floorplan
- Walk-In Closet
- 3 Full Bathrooms
- Split Vanities
- Hydromassage or Jetted Bathtub
- Bathtub and Shower Combination in Primary Bathroom
- Garden Bath
- Separate Shower
- Linen Closet In Bathroom
Laundry
- Laundry Room
- Laundry on main level
- Washer and Electric Dryer Hookup
Unfinished Basement
- Bedroom in Basement
- Recreation or Family Area in Basement
Pool
- In Ground Pool
- Above Ground Pool
- Pool is Self Cleaning
- Fence Around Pool
Outdoor Features
- Deck
Utilities
- Forced Air Heating and Cooling System
- Heating System Uses Gas
- Underground Utilities
- Gas Water Heater
- Septic Tank
Listing and Financial Details
- Assessor Parcel Number 14-1-11-1-006-020.000
Ownership History
Purchase Details
Home Financials for this Owner
Home Financials are based on the most recent Mortgage that was taken out on this home.Purchase Details
Home Financials for this Owner
Home Financials are based on the most recent Mortgage that was taken out on this home.Purchase Details
Home Financials for this Owner
Home Financials are based on the most recent Mortgage that was taken out on this home.Purchase Details
Home Financials for this Owner
Home Financials are based on the most recent Mortgage that was taken out on this home.Purchase Details
Home Financials for this Owner
Home Financials are based on the most recent Mortgage that was taken out on this home.Similar Homes in Chelsea, AL
Home Values in the Area
Average Home Value in this Area
Purchase History
| Date | Type | Sale Price | Title Company |
|---|---|---|---|
| Warranty Deed | $303,000 | None Available | |
| Warranty Deed | $286,500 | None Available | |
| Warranty Deed | $286,500 | None Available | |
| Warranty Deed | $290,000 | None Available | |
| Survivorship Deed | $292,000 | None Available |
Mortgage History
| Date | Status | Loan Amount | Loan Type |
|---|---|---|---|
| Open | $272,700 | New Conventional | |
| Previous Owner | $272,175 | New Conventional | |
| Previous Owner | $275,500 | New Conventional | |
| Previous Owner | $273,000 | VA | |
| Previous Owner | $292,000 | Purchase Money Mortgage | |
| Previous Owner | $253,600 | Construction |
Property History
| Date | Event | Price | Change | Sq Ft Price |
|---|---|---|---|---|
| 10/23/2018 10/23/18 | Sold | $303,000 | -0.7% | $110 / Sq Ft |
| 09/08/2018 09/08/18 | Price Changed | $305,000 | -4.7% | $111 / Sq Ft |
| 07/23/2018 07/23/18 | Price Changed | $319,900 | -2.8% | $117 / Sq Ft |
| 06/19/2018 06/19/18 | For Sale | $329,000 | +14.8% | $120 / Sq Ft |
| 09/19/2014 09/19/14 | Sold | $286,500 | 0.0% | $152 / Sq Ft |
| 08/18/2014 08/18/14 | Pending | -- | -- | -- |
| 08/13/2014 08/13/14 | For Sale | $286,500 | -1.2% | $152 / Sq Ft |
| 08/12/2013 08/12/13 | Sold | $290,000 | -3.3% | -- |
| 06/28/2013 06/28/13 | Pending | -- | -- | -- |
| 06/24/2013 06/24/13 | For Sale | $299,900 | -- | -- |
Tax History Compared to Growth
Tax History
| Year | Tax Paid | Tax Assessment Tax Assessment Total Assessment is a certain percentage of the fair market value that is determined by local assessors to be the total taxable value of land and additions on the property. | Land | Improvement |
|---|---|---|---|---|
| 2024 | $2,453 | $42,300 | $0 | $0 |
| 2023 | $2,236 | $39,260 | $0 | $0 |
| 2022 | $2,011 | $35,380 | $0 | $0 |
| 2021 | $1,824 | $32,160 | $0 | $0 |
| 2020 | $1,771 | $31,240 | $0 | $0 |
| 2019 | $1,718 | $30,320 | $0 | $0 |
| 2017 | $1,646 | $29,080 | $0 | $0 |
| 2015 | $1,582 | $27,980 | $0 | $0 |
| 2014 | $1,542 | $27,300 | $0 | $0 |
Agents Affiliated with this Home
-

Seller's Agent in 2018
Jeff Newman
ARC Realty Vestavia
(205) 296-4488
1 in this area
84 Total Sales
-

Buyer's Agent in 2018
Samantha Cato
ARC Realty Pelham Branch
(205) 422-7547
20 in this area
57 Total Sales
-
J
Seller's Agent in 2014
James Bearden
eXp Realty, LLC Central
-

Buyer's Agent in 2014
Dana Patterson
RealtySouth
(205) 515-1643
3 in this area
48 Total Sales
-
S
Seller's Agent in 2013
Sue Lowery
RE/MAX
Map
Source: Greater Alabama MLS
MLS Number: 606656
APN: 14-1-11-1-006-020-000
- 212 Grey Oaks Dr
- 001 Rolling Hills Dr
- 200 Oaklyn Hills Dr Unit 81
- 104 Grey Oaks Ct
- 801 Grey Oaks Cove
- 2129 Grey Oaks Terrace
- 2092 Grey Oaks Terrace
- 1118 Grey Oaks Valley
- 1126 Grey Oaks Valley
- 2120 Grey Oaks Terrace
- 2121 Grey Oaks Terrace
- 2097 Grey Oaks Terrace
- 128 Timber Cove
- 184 Grey Oaks Ct
- 320 Wild Timber Dr Unit 427
- 316 Wild Timber Dr Unit 428
- 224 Normandy Ln Unit 15
- 2049 Grey Oaks Terrace
- 317 Wild Timber Dr Unit 404
- 189 Ridgeline Dr


