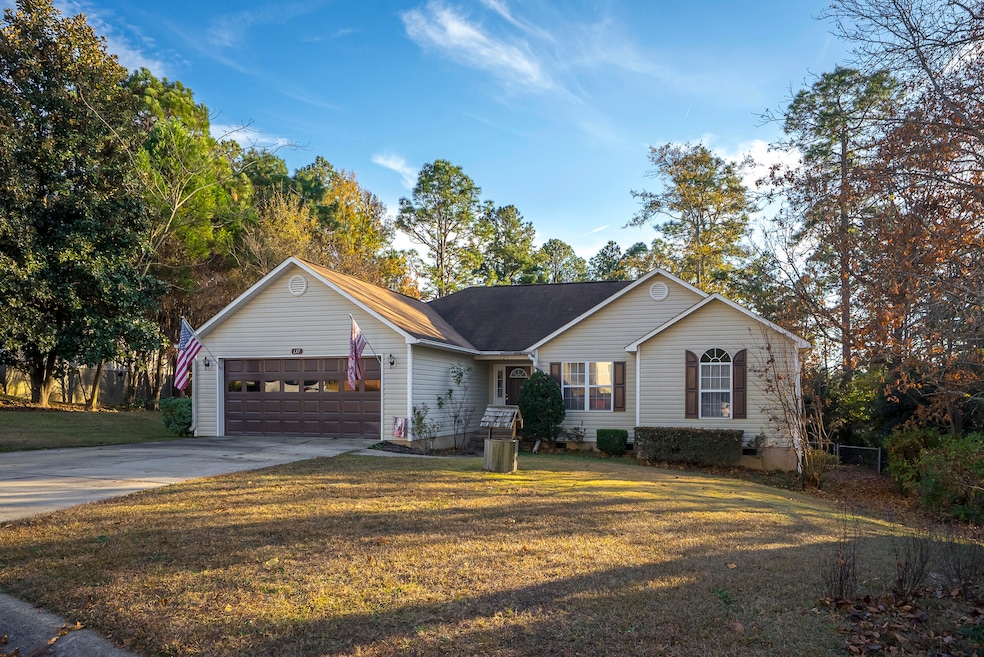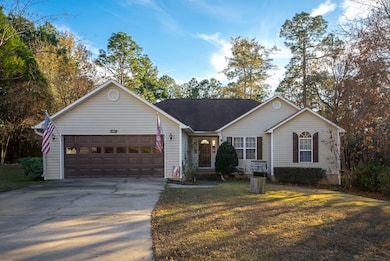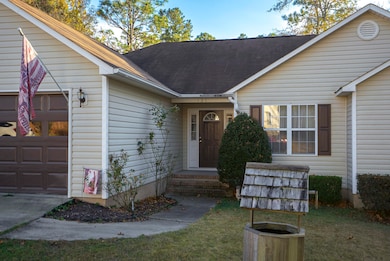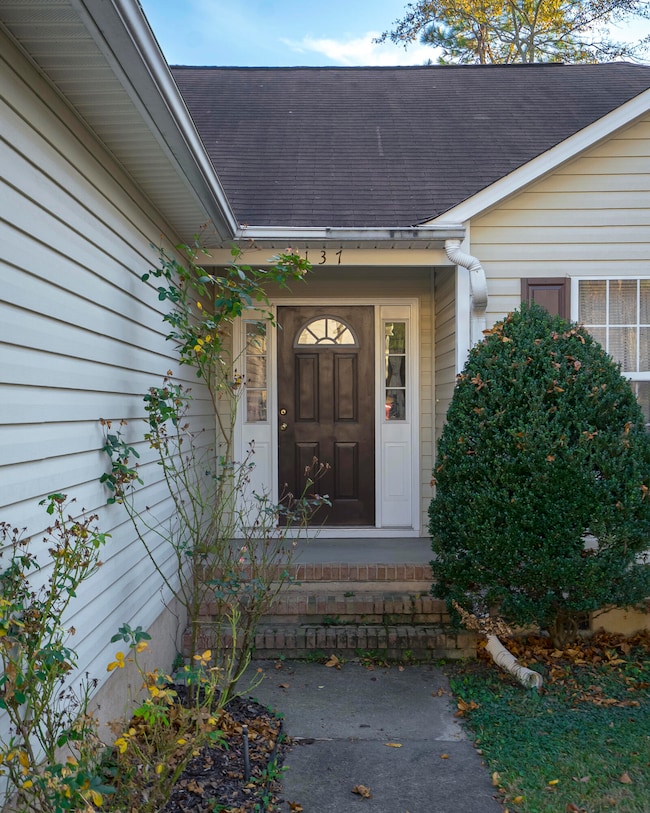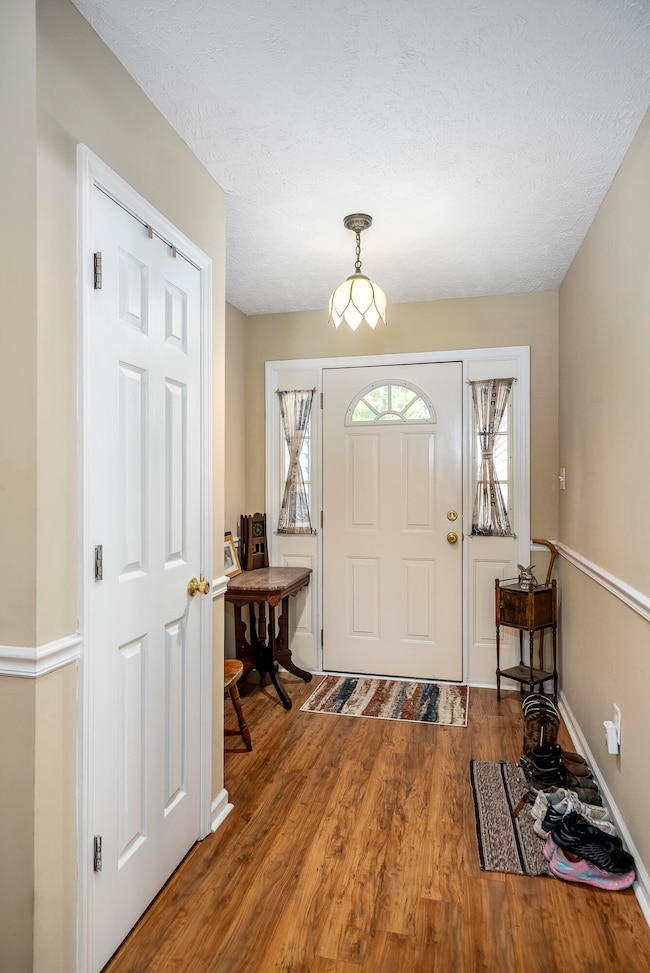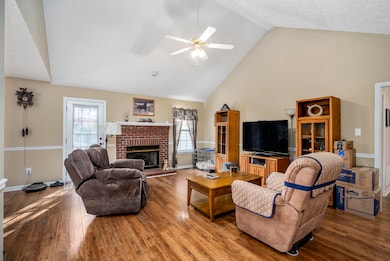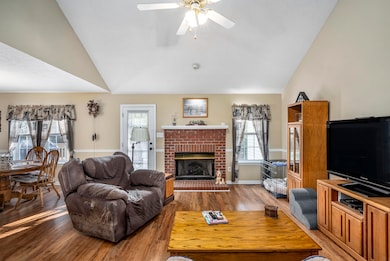137 Long Ridge Loop Aiken, SC 29803
Woodside NeighborhoodEstimated payment $1,554/month
Highlights
- Above Ground Pool
- Deck
- Wood Flooring
- Updated Kitchen
- Ranch Style House
- Solid Surface Countertops
About This Home
Beautiful updated home in Sandstone, convenient to southside Aiken and 10 minutes from downtown! This three bedroom, two bath home features numerous updates, including the following: quartz countertops in the kitchen; newer kitchen sink and faucet with disposal; new microwave, stove and refrigerator; wood flooring throughout the living area and primary bedroom; new HVAC in 2024; gutter guards and sprinkler system. There is a breakfast area with chair rail, pantry, separate dining room, living room with remote gas fireplace, primary suite with dual sink vanity, large tub with separate shower and an expansive walk-in closet, two guest bedrooms with carpet and a hall bath. Venturing into the backyard you will find a screened porch with a new storm door and ceiling fan as well as a huge deck overlooking the private fenced-in backyard, complete with a 24-foot above ground pool - your own little oasis! There's also a community pool to enjoy.
Listing Agent
Angela Boyette
RE/MAX Reinvented License #110192 Listed on: 01/08/2026

Home Details
Home Type
- Single Family
Year Built
- Built in 1997
Lot Details
- 0.31 Acre Lot
- Fenced
- Landscaped
- Front Yard Sprinklers
HOA Fees
- $20 Monthly HOA Fees
Parking
- 2 Car Attached Garage
- Garage Door Opener
Home Design
- Ranch Style House
- Shingle Roof
- Vinyl Siding
- Concrete Perimeter Foundation
Interior Spaces
- 1,705 Sq Ft Home
- Ceiling Fan
- Gas Fireplace
- Insulated Windows
- Living Room with Fireplace
- Formal Dining Room
- Wood Flooring
- Washer and Electric Dryer Hookup
Kitchen
- Updated Kitchen
- Breakfast Room
- Cooktop
- Microwave
- Ice Maker
- Dishwasher
- Solid Surface Countertops
Bedrooms and Bathrooms
- 3 Bedrooms
- Walk-In Closet
- 2 Full Bathrooms
Attic
- Storage In Attic
- Pull Down Stairs to Attic
Basement
- Exterior Basement Entry
- Crawl Space
Home Security
- Storm Doors
- Fire and Smoke Detector
Outdoor Features
- Above Ground Pool
- Deck
- Screened Patio
- Porch
Utilities
- Central Air
- Heat Pump System
- Electric Water Heater
- Internet Available
- Cable TV Available
Listing and Financial Details
- Assessor Parcel Number 1062022023
Community Details
Overview
- Sandstone Subdivision
Recreation
- Community Pool
Map
Home Values in the Area
Average Home Value in this Area
Tax History
| Year | Tax Paid | Tax Assessment Tax Assessment Total Assessment is a certain percentage of the fair market value that is determined by local assessors to be the total taxable value of land and additions on the property. | Land | Improvement |
|---|---|---|---|---|
| 2025 | $490 | $6,890 | -- | -- |
| 2023 | $691 | $6,890 | $960 | $148,360 |
| 2022 | $672 | $6,890 | $0 | $0 |
| 2021 | $674 | $6,890 | $0 | $0 |
| 2020 | $606 | $6,110 | $0 | $0 |
| 2019 | $2,169 | $9,170 | $0 | $0 |
| 2018 | $569 | $9,170 | $1,440 | $7,730 |
| 2017 | $384 | $0 | $0 | $0 |
| 2016 | $423 | $0 | $0 | $0 |
| 2015 | $415 | $0 | $0 | $0 |
| 2014 | $415 | $0 | $0 | $0 |
| 2013 | -- | $0 | $0 | $0 |
Property History
| Date | Event | Price | List to Sale | Price per Sq Ft | Prior Sale |
|---|---|---|---|---|---|
| 02/03/2026 02/03/26 | Price Changed | $289,900 | -1.7% | $170 / Sq Ft | |
| 11/26/2025 11/26/25 | For Sale | $295,000 | +73.6% | $173 / Sq Ft | |
| 03/06/2020 03/06/20 | Sold | $169,900 | -2.9% | $100 / Sq Ft | View Prior Sale |
| 02/05/2020 02/05/20 | Pending | -- | -- | -- | |
| 12/01/2019 12/01/19 | For Sale | $175,000 | +25.0% | $103 / Sq Ft | |
| 05/25/2017 05/25/17 | Sold | $140,000 | -6.6% | $82 / Sq Ft | View Prior Sale |
| 04/29/2017 04/29/17 | Pending | -- | -- | -- | |
| 03/16/2017 03/16/17 | For Sale | $149,900 | -- | $88 / Sq Ft |
Purchase History
| Date | Type | Sale Price | Title Company |
|---|---|---|---|
| Quit Claim Deed | -- | None Listed On Document | |
| Quit Claim Deed | -- | None Listed On Document | |
| Warranty Deed | $169,900 | None Available | |
| Warranty Deed | $169,900 | None Available | |
| Deed | $140,000 | None Available | |
| Deed | $140,000 | None Available | |
| Deed | $116,000 | -- | |
| Deed | $116,000 | -- |
Mortgage History
| Date | Status | Loan Amount | Loan Type |
|---|---|---|---|
| Open | $193,732 | FHA | |
| Previous Owner | $135,900 | New Conventional |
Source: Aiken Association of REALTORS®
MLS Number: 220667
APN: 106-20-22-023
- 133 Sandstone Blvd
- 111 Raintree Ct
- 124 Aumond Place
- 140 Willow Oak Loop
- 128 Aumond Place
- 123 Aumond Place
- 131 Aumond Place
- 127 Willow Oak Loop
- 104 Donegal Dr
- 1009 Neilson St
- 116 Eagles Nest Ln
- TBD Murrah Dr
- 233 Greenwich Dr
- 111 Willow Oak Loop
- 945 Wilds Ave
- 631 Greenwich Dr
- 133 Sweet Gum Ln
- 5 Cypress Ln
- 156 Sweet Gum Ln
- 71 Suffolk Dr
- 217 Sandy Run
- 104 Queens Ct
- 101 Queens Ct
- 181 Shelby Dr
- 749 Silver Bluff Rd
- 2108 Abigail Ln SW
- 1203 Triple Tree Ln SW
- 650 Silver Bluff Rd
- 1548 Hamilton Dr Unit 201
- 3000 London Ct
- 897 Brunswick Ln
- 100 Cody Ln
- 532 Asher Cove
- 1900 Roses Run
- 128 Photinia Dr
- 869 Hickory Ridge Rd
- 176 Village Green Blvd
- 158 Mallard Lake Dr
- 1010 Evans Rd
- 219 Society Hill Dr SW
Ask me questions while you tour the home.
