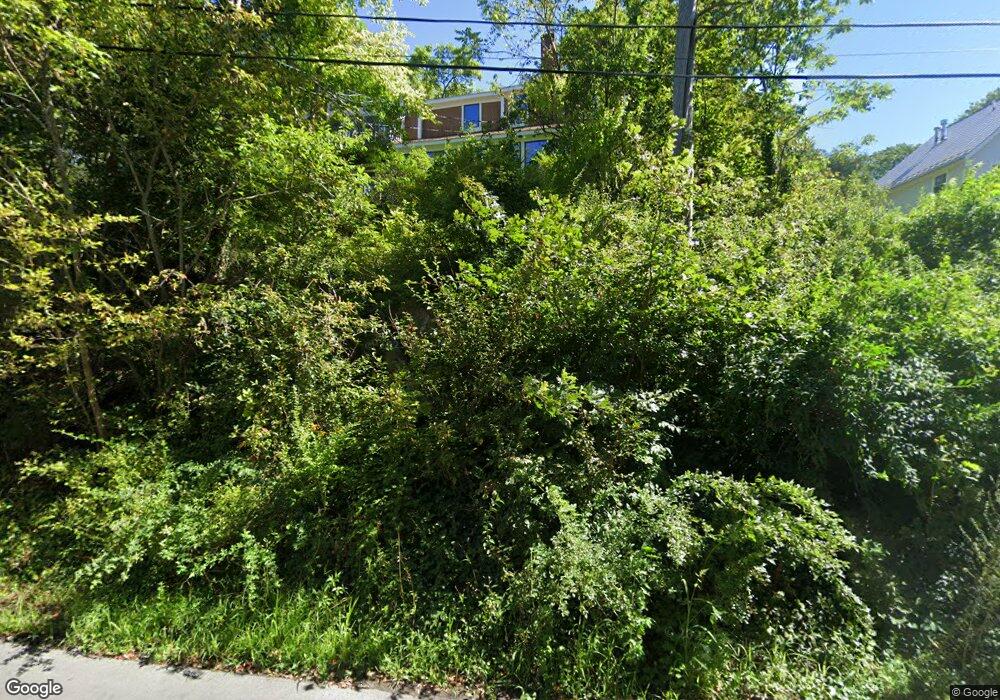137 Martins Ln Hingham, MA 02043
Estimated Value: $1,955,890 - $2,437,000
4
Beds
3
Baths
3,803
Sq Ft
$564/Sq Ft
Est. Value
About This Home
This home is located at 137 Martins Ln, Hingham, MA 02043 and is currently estimated at $2,146,223, approximately $564 per square foot. 137 Martins Ln is a home located in Plymouth County with nearby schools including East Elementary School, Hingham Middle School, and Hingham High School.
Ownership History
Date
Name
Owned For
Owner Type
Purchase Details
Closed on
Mar 17, 2025
Sold by
J Rogers 137 Martins Ln G
Bought by
Rogers Dana S and Rogers Lisa
Current Estimated Value
Purchase Details
Closed on
Oct 21, 2003
Sold by
Rogers Ryland F and Johnson Judith A
Bought by
Rogers Gunver J and Rogers Gunver E
Create a Home Valuation Report for This Property
The Home Valuation Report is an in-depth analysis detailing your home's value as well as a comparison with similar homes in the area
Purchase History
| Date | Buyer | Sale Price | Title Company |
|---|---|---|---|
| Rogers Dana S | -- | None Available | |
| Rogers Dana S | -- | None Available | |
| Rogers Dana S | -- | None Available | |
| Rogers Dana S | -- | None Available | |
| Rogers Gunver J | -- | -- | |
| Rogers Gunver J | -- | -- |
Source: Public Records
Tax History Compared to Growth
Tax History
| Year | Tax Paid | Tax Assessment Tax Assessment Total Assessment is a certain percentage of the fair market value that is determined by local assessors to be the total taxable value of land and additions on the property. | Land | Improvement |
|---|---|---|---|---|
| 2025 | $15,951 | $1,492,100 | $946,900 | $545,200 |
| 2024 | $14,953 | $1,378,200 | $946,900 | $431,300 |
| 2023 | $13,584 | $1,358,400 | $946,900 | $411,500 |
| 2022 | $14,607 | $1,263,600 | $854,600 | $409,000 |
| 2021 | $8,373 | $1,183,700 | $821,700 | $362,000 |
| 2020 | $8,081 | $1,183,700 | $821,700 | $362,000 |
| 2019 | $13,716 | $1,161,400 | $821,700 | $339,700 |
| 2018 | $5,911 | $1,149,000 | $821,700 | $327,300 |
| 2017 | $13,906 | $1,135,200 | $854,600 | $280,600 |
| 2016 | $13,610 | $1,089,700 | $813,700 | $276,000 |
| 2015 | $13,016 | $1,038,800 | $774,200 | $264,600 |
Source: Public Records
Map
Nearby Homes
- 112 Martins Ln
- 44 Gilford Rd
- 8 Evergreen Ln
- 10R Martins Ln
- 1 Rockland St
- 101 Rockland St
- 9 Barnes Rd
- LOT 1B Rockland St
- 155 George Washington Blvd Unit 402
- 134 Hampton Cir
- 8 Hampton Cir
- 127 Hampton Cir
- 23 Wyola Rd
- 3 3rd St
- 83 North St
- 82 East St
- 22 Berkley Rd Unit B
- 114 Hull St
- 4 Atherton Rd
- 107 Hull St
- 135 Martins Ln
- 135 Martins Ln Unit 1
- 145 Martins Ln
- 145 Martins Ln Unit 145
- 28 Croyden Rd
- 17 Surry Rd
- 147 Martins Ln
- 27 Croyden Rd
- 27 Croyden Rd Unit na
- 17 Croyden Rd
- 27 Croydon Rd Unit 1
- 135 Martin's Ln
- 122 Martins Ln
- 36 Croyden Rd
- 132 Martins Ln
- 6 Surry Rd
- 23 Porters Cove Rd
- 16 Surry Rd
- 25 Surry Rd
- 39 Croyden Rd
