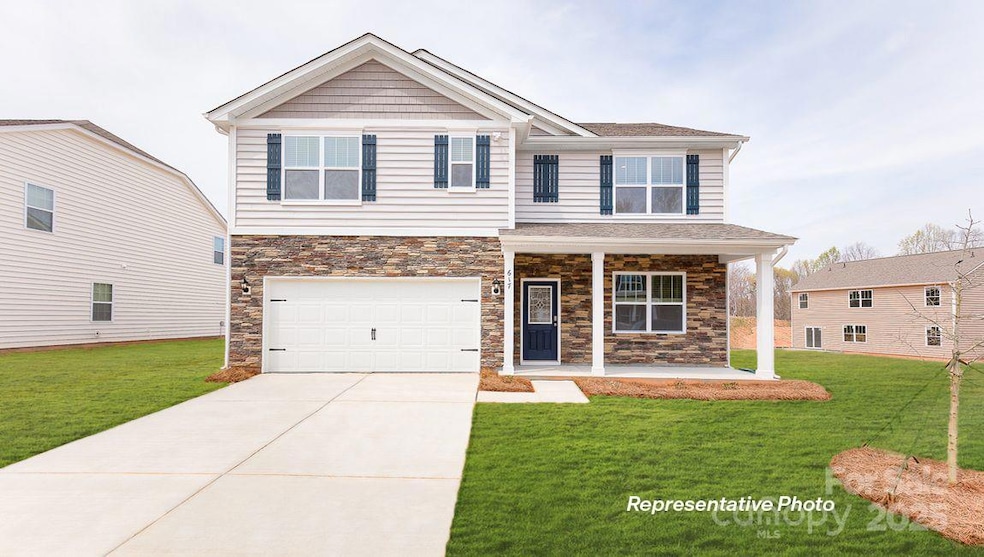
137 Mary Locke Way Statesville, NC 28677
Estimated payment $2,400/month
Highlights
- Under Construction
- Fireplace
- Community Playground
- Covered patio or porch
- 2 Car Attached Garage
- Central Air
About This Home
The Hayden is a spacious and modern two-story home. The home features five bedrooms, three bathrooms and a two-car garage. Upon entering the home, you’ll be greeted by an inviting foyer connecting to a home office, then leading into the center of the home. This open-planned space features a large living room, dining area, and functional kitchen. The kitchen is equipped with a walk-in pantry, stainless steel appliances, and center island with a breakfast bar. Also located on the first floor, located off the living room, is a convenient guest bedroom and full bathroom. The Hayden upstairs features a spacious primary suite, complete with walk-in closet and primary bathroom with dual vanities. The additional three bedrooms share a third full bathroom. There is an upstairs loft space, perfect for family entertainment, gaming, or a reading area. With its luxurious design the Hayden is the perfect place to call home.
Listing Agent
DR Horton Inc Brokerage Email: mcwilhelm@drhorton.com License #314240 Listed on: 07/08/2025

Co-Listing Agent
DR Horton Inc Brokerage Email: mcwilhelm@drhorton.com License #263386
Home Details
Home Type
- Single Family
Year Built
- Built in 2025 | Under Construction
HOA Fees
- $82 Monthly HOA Fees
Parking
- 2 Car Attached Garage
Home Design
- Home is estimated to be completed on 9/30/25
- Slab Foundation
- Vinyl Siding
- Stone Veneer
Interior Spaces
- 2-Story Property
- Fireplace
- Vinyl Flooring
- Pull Down Stairs to Attic
Kitchen
- Electric Range
- Microwave
- Dishwasher
- Disposal
Bedrooms and Bathrooms
- 3 Full Bathrooms
Schools
- N.B. Mills Elementary School
- North Iredell Middle School
- North Iredell High School
Utilities
- Central Air
- Electric Water Heater
Additional Features
- Covered patio or porch
- Property is zoned R 10
Listing and Financial Details
- Assessor Parcel Number 4724627779
Community Details
Overview
- Cusick Community Management Association
- Built by D.R. Horton
- Bristol Terrace Subdivision, Hayden K Floorplan
- Mandatory home owners association
Recreation
- Community Playground
Map
Home Values in the Area
Average Home Value in this Area
Property History
| Date | Event | Price | Change | Sq Ft Price |
|---|---|---|---|---|
| 07/31/2025 07/31/25 | For Sale | $358,040 | -- | $143 / Sq Ft |
Similar Homes in Statesville, NC
Source: Canopy MLS (Canopy Realtor® Association)
MLS Number: 4279090
- 818 Candy Dr
- 824 Candy Dr
- 820 Candy Dr
- 142 Mary Locke Way
- 812 Candy Dr
- 149 Mary Locke Way
- 808 Candy Dr
- 804 Candy Dr
- 136 Mary Locke Way
- 131 Mary Locke Way
- 119 Mary Locke Way
- Hayden Plan at Bristol Terrace
- Darwin Plan at Bristol Terrace
- Penwell Plan at Bristol Terrace
- Hamilton Plan at Bristol Terrace
- Robie Plan at Bristol Terrace
- Aisle Plan at Bristol Terrace
- Aria Plan at Bristol Terrace
- Galen Plan at Bristol Terrace
- Cali Plan at Bristol Terrace






