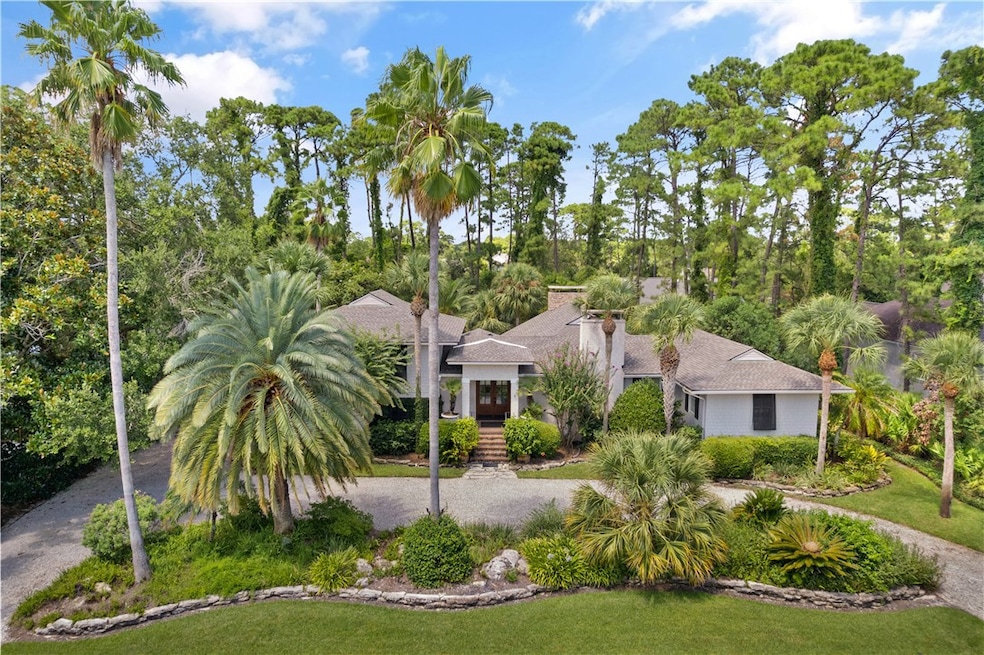137 Merion Saint Simons Island, GA 31522
Estimated payment $9,593/month
Highlights
- Gourmet Kitchen
- Gated Community
- Cathedral Ceiling
- St. Simons Elementary School Rated A-
- Deck
- Wood Flooring
About This Home
Situated near the Island Club’s Retreat Golf Course and just a short walk to the clubhouse, this beautifully updated home offers a flexible layout and refined features that make everyday living effortless. The formal living room showcases custom millwork and a fireplace, while the adjacent dining area flows into a spacious kitchen outfitted with multiple cabinets for storage and expansive prep space.
A second living area toward the back of the home features vaulted ceilings, a stone fireplace, and a wet bar—ideal for casual gatherings. French doors lead out to a back deck complete with an outdoor kitchen and wood-burning fireplace, perfect for dining al fresco or unwinding on cool evenings.
Three private bedroom suites each offer their own en-suite bath, including a generously sized primary suite with a sitting area and a beautifully appointed bathroom. Recent improvements, including a new roof and windows, bring comfort and peace of mind.
With gracious interiors, multiple living spaces, and a desirable location within one of St. Simons Island’s most established gated communities, this home offers both quality and value at an attractive price point.
Listing Agent
DeLoach Sotheby's International Realty License #246387 Listed on: 08/07/2025
Open House Schedule
-
Saturday, October 04, 202510:00 am to 12:00 pm10/4/2025 10:00:00 AM +00:0010/4/2025 12:00:00 PM +00:00Sotheby's International Realty Open House ShowcaseAdd to Calendar
Home Details
Home Type
- Single Family
Est. Annual Taxes
- $12,644
Year Built
- Built in 1985
Lot Details
- 0.42 Acre Lot
- Landscaped
HOA Fees
- $83 Monthly HOA Fees
Parking
- 2 Car Attached Garage
- Garage Door Opener
Home Design
- Asphalt Roof
Interior Spaces
- 3,253 Sq Ft Home
- 1-Story Property
- Cathedral Ceiling
- Ceiling Fan
- Family Room with Fireplace
- Living Room with Fireplace
Kitchen
- Gourmet Kitchen
- Oven
- Range
- Dishwasher
- Disposal
Flooring
- Wood
- Carpet
- Tile
Bedrooms and Bathrooms
- 3 Bedrooms
Laundry
- Dryer
- Washer
Outdoor Features
- Deck
Schools
- St. Simons Elementary School
- Glynn Middle School
- Glynn Academy High School
Utilities
- Central Heating and Cooling System
- Heating System Uses Gas
- Cable TV Available
Listing and Financial Details
- Assessor Parcel Number 04-06267
Community Details
Overview
- Association fees include management, ground maintenance
- St Simons Island Club Subdivision
Security
- Gated Community
Map
Home Values in the Area
Average Home Value in this Area
Tax History
| Year | Tax Paid | Tax Assessment Tax Assessment Total Assessment is a certain percentage of the fair market value that is determined by local assessors to be the total taxable value of land and additions on the property. | Land | Improvement |
|---|---|---|---|---|
| 2024 | $13,042 | $520,040 | $156,000 | $364,040 |
| 2023 | $12,904 | $520,040 | $156,000 | $364,040 |
| 2022 | $8,884 | $349,240 | $147,000 | $202,240 |
| 2021 | $7,469 | $284,000 | $85,520 | $198,480 |
| 2020 | $7,540 | $284,000 | $85,520 | $198,480 |
| 2019 | $7,540 | $284,000 | $85,520 | $198,480 |
| 2018 | $7,540 | $284,000 | $85,520 | $198,480 |
| 2017 | $6,504 | $244,320 | $85,520 | $158,800 |
| 2016 | $5,989 | $244,320 | $85,520 | $158,800 |
| 2015 | $6,013 | $244,320 | $85,520 | $158,800 |
| 2014 | $6,013 | $244,320 | $85,520 | $158,800 |
Property History
| Date | Event | Price | Change | Sq Ft Price |
|---|---|---|---|---|
| 08/07/2025 08/07/25 | For Sale | $1,595,000 | -- | $490 / Sq Ft |
Purchase History
| Date | Type | Sale Price | Title Company |
|---|---|---|---|
| Warranty Deed | $875,000 | -- | |
| Deed | $750,000 | -- |
Source: Golden Isles Association of REALTORS®
MLS Number: 1655762
APN: 04-06267
- 257 Saint Andrews
- 112 Biltmore
- 158 Merion
- 104 Augusta
- 202 Medinah
- 112 Cascades
- 316 Forest Oaks
- 115 Seminole
- 122 Saint Andrews
- 170 Point Ln
- 2504 Demere Rd Unit 2
- 2513 Demere Rd Unit 8
- 2513 Demere Rd Unit 1
- 2513 Demere Rd Unit 5
- 122 S Island Square Dr
- 108 Saint Andrews
- 132 S Island Square Dr
- 102 Troon
- 409 Kelsall Ave
- 114 S Island Square Dr
- 111 S Island Square Dr
- 1501 Reserve Ct
- 102 E Island Square Dr
- 318 Sandcastle Ln
- 504 Reserve Ln
- 1105 Reserve Ln
- 203 Reserve Ln
- 913 Mallery St
- 111 Hanging Moss Dr
- 807 Mallery St Unit A
- 146 Shady Brook Cir Unit 301
- 104 Courtyard Villas Unit C1
- 1000 Sea Island Rd Unit 53
- 1000 Mallery St Unit E96
- 1000 #63 Sea Island Rd
- 553 Brockinton S
- 800 Mallery St Unit 68
- 800 Mallery St Unit 64
- 800 Mallery St Unit C-28
- 122 Shady Brook Cir Unit 100







