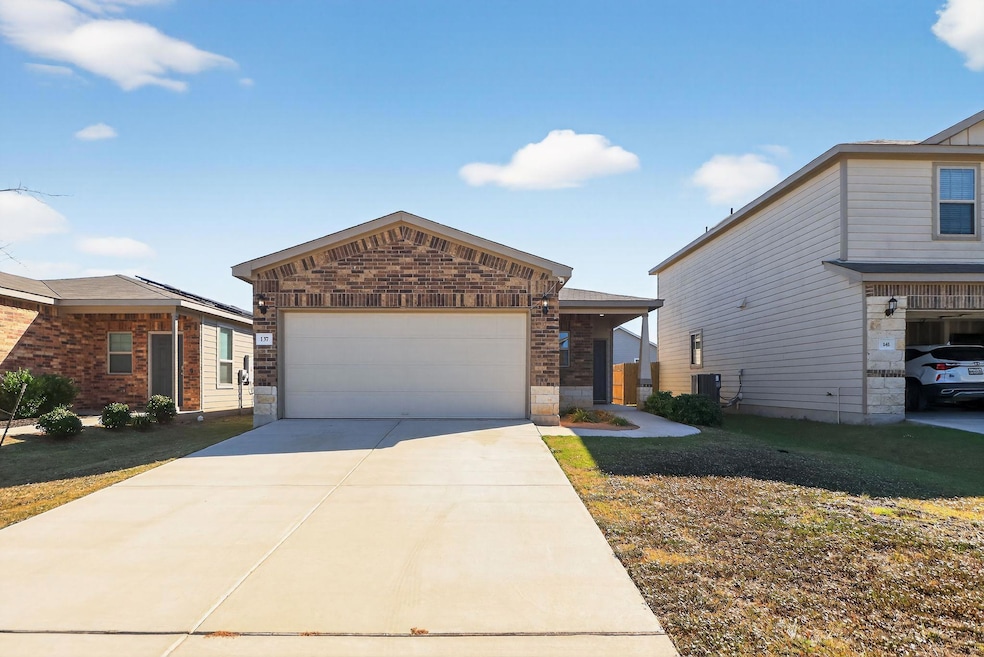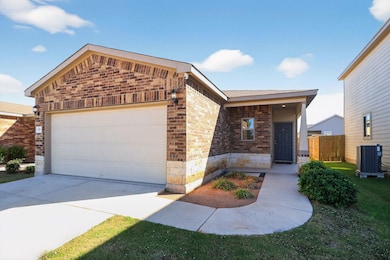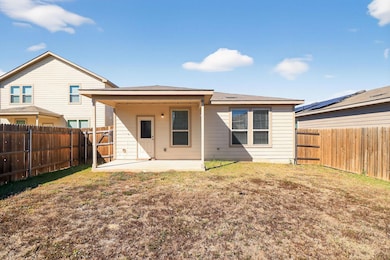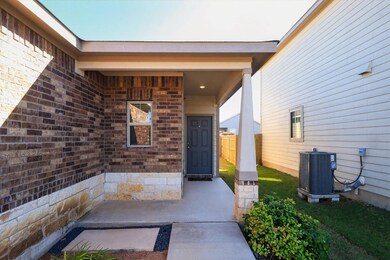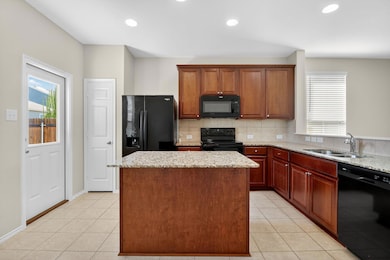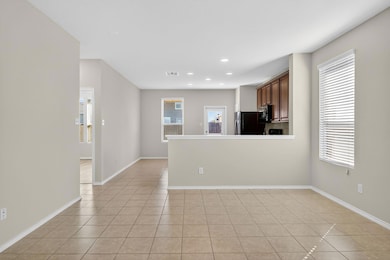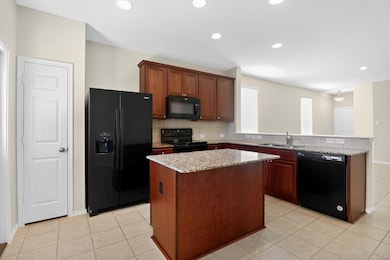137 Miracle Dr Jarrell, TX 76537
Highlights
- Open Floorplan
- Granite Countertops
- Sport Court
- Clubhouse
- Community Pool
- Covered Patio or Porch
About This Home
Welcome to this charming single-story home nestled in the highly desirable community of Sonterra in Jarrell. Built in 2020, this well-maintained residence offers approximately 1,207 sq ft of comfortable living space with 3 bedrooms and 2 full bathrooms. From the moment you arrive, you’ll appreciate the thoughtfully designed exterior with brick/Hardi–plank accents and a two-car garage. Step inside to an open-concept floor plan where the living, dining and kitchen areas flow seamlessly — ideal for everyday living or entertaining. The kitchen features a spacious island and generous counter space. The primary suite provides a peaceful retreat, complete with ample closet space and an en-suite bathroom. Two additional bedrooms offer flexibility for guests, a home office or hobby room. Outside, enjoy a fenced backyard on a nicely sized lot (approx. 4,791 sq ft) — perfect for outdoor gatherings, playtime or future landscaping upgrades. Living in Sonterra gives you more than just a house — you’re part of a growing community in the heart of Jarrell, just minutes from I-35, and within reach of the Greater Austin and Fort Hood Killeen area.
Listing Agent
Mitchell Kent & Associates Brokerage Phone: (512) 909-7727 License #0596240 Listed on: 11/05/2025
Home Details
Home Type
- Single Family
Est. Annual Taxes
- $4,624
Year Built
- Built in 2021
Lot Details
- 4,569 Sq Ft Lot
- Lot Dimensions are 40 x 120
- Northwest Facing Home
- Back Yard Fenced
- Interior Lot
- Level Lot
- Sprinkler System
Parking
- 2 Car Attached Garage
- Front Facing Garage
- Garage Door Opener
Home Design
- Brick Exterior Construction
- Slab Foundation
- Composition Roof
- Masonry Siding
- HardiePlank Type
Interior Spaces
- 1,219 Sq Ft Home
- 1-Story Property
- Open Floorplan
- Wired For Data
- Recessed Lighting
- Double Pane Windows
- Blinds
- Window Screens
- Tile Flooring
- Fire and Smoke Detector
Kitchen
- Range
- Microwave
- Ice Maker
- Dishwasher
- Kitchen Island
- Granite Countertops
- Disposal
Bedrooms and Bathrooms
- 3 Main Level Bedrooms
- Walk-In Closet
- 2 Full Bathrooms
Outdoor Features
- Covered Patio or Porch
Schools
- Jarrell Elementary And Middle School
- Jarrell High School
Utilities
- Central Heating and Cooling System
- Vented Exhaust Fan
- Underground Utilities
- Municipal Utilities District for Water and Sewer
- Electric Water Heater
- High Speed Internet
- Cable TV Available
Listing and Financial Details
- Security Deposit $1,700
- Tenant pays for all utilities, cable TV, electricity, internet, pest control, security, sewer, telephone, trash collection, water
- The owner pays for association fees, management, repairs, roof maintenance
- 12 Month Lease Term
- $40 Application Fee
- Assessor Parcel Number 111310020J0023
- Tax Block J
Community Details
Overview
- Property has a Home Owners Association
- Built by Centex Homes
- Bailey Park Ph 2 Subdivision
- Property managed by Mitchell Kent Realty
Amenities
- Picnic Area
- Common Area
- Clubhouse
- Community Mailbox
Recreation
- Sport Court
- Community Playground
- Community Pool
- Park
Pet Policy
- Pet Deposit $500
- Dogs and Cats Allowed
- Small pets allowed
Map
Source: Unlock MLS (Austin Board of REALTORS®)
MLS Number: 3610102
APN: R597012
- 163 Wonderful Life Way
- 225 Wonderful Life Way
- 232 Millers Loop
- 1801 County Road 332
- 137 Bridges Ln
- 112 Millers Loop
- 561 Greatest Gift Way
- 112 Bridges Ln
- 297 Koontz Loop
- 1901 Cr332 Ct
- 108 Farmer Cove Unit 6A
- 457 Bedford Falls Ln
- 201 Yearwood Ln
- 104 Granville Ct
- 720 Bailey Park Dr
- 1951 County Road 332
- 225 Greatest Gift Way
- 405 Yearwood Ln Unit 21C
- 501 Yearwood Ln Unit 1D
- 213 Denson Ln #6d Ln
- 712 Cleary Ln
- 457 Bedford Falls Ln
- 329 Yearwood Ln Unit 11C
- 717 Bailey Park Dr
- 596 Wyatt Way
- 519 Wyatt Way
- 100 Comet Dr Unit 1I
- 108 Comet Dr
- 444 Major Lee Ln Unit 14H
- 1661 County Road 313
- 709 Yearwood Ln Unit 48E
- 108 Major Lee Ln
- 773 Yearwood Ln
- 105 Pettigrew Ct
- 105 Pettigrew Ct
- 113 Atakapa Ct
- 260 Circle Way Unit 22E
- 428 Ruby Ln
- 162 Lt Rusty Dr
- 278 Xanadu Dr
