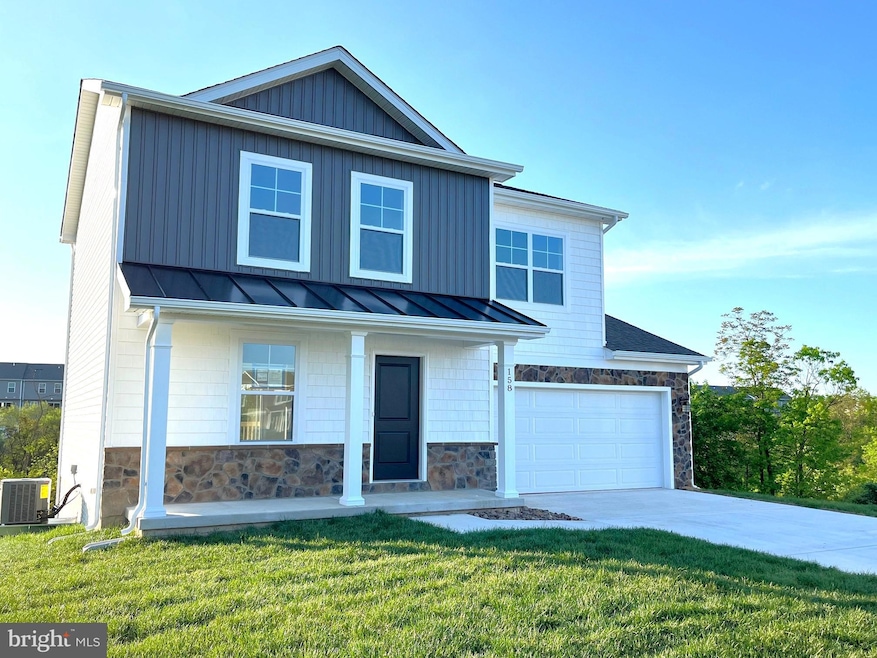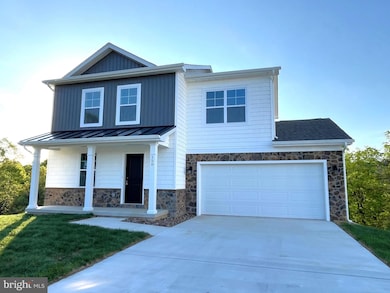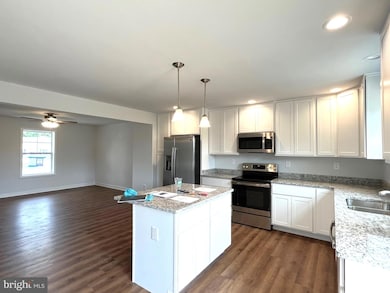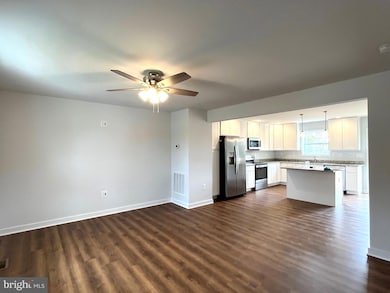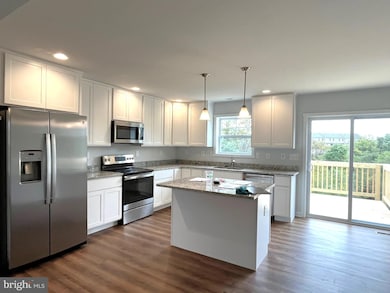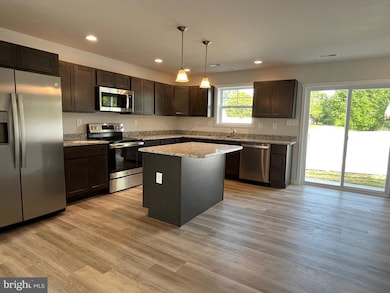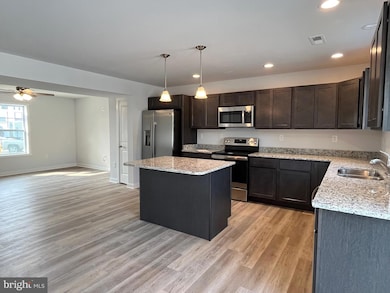137 Moody Dr Martinsburg, WV 25405
Estimated payment $2,310/month
Highlights
- New Construction
- Open Floorplan
- Deck
- 0.46 Acre Lot
- Colonial Architecture
- Space For Rooms
About This Home
End of January delivery. Under Construction Colonial Home on almost 1/2 lot. Home offers just over 1500 finished sqft of living space featuring an open floor plan with 3 bedrooms/ 2.5 baths. The main level has Kitchen with large island and granite countertops, pantry, stainless steel appliances and recessed lights and Family Room with ceiling fan and LVP flooring throughout main level. The upper level has 3 bedrooms, 2 full baths, and large laundry room. The primary bedroom has full bath with tile shower & glass door and walk in closet. There is plenty of storage/ future living space in the full unfinished walk out basement. Home comes with full front porch, 10x12 rear deck, and Stone accents across front. 2-car side load garage with auto opener and concrete driveway are all included. Builder pays 3% towards buyer close assist with use of preferred lenders. Photos are similar construction
Home Details
Home Type
- Single Family
Year Built
- Built in 2025 | New Construction
Lot Details
- 0.46 Acre Lot
- Corner Lot
- Property is in excellent condition
HOA Fees
- $21 Monthly HOA Fees
Parking
- 2 Car Attached Garage
- Side Facing Garage
- Garage Door Opener
- Driveway
Home Design
- Colonial Architecture
- Permanent Foundation
- Architectural Shingle Roof
- Shake Siding
- Stone Siding
- Vinyl Siding
- Stick Built Home
Interior Spaces
- 1,510 Sq Ft Home
- Property has 3 Levels
- Open Floorplan
- Ceiling Fan
- Recessed Lighting
- Family Room Off Kitchen
Kitchen
- Stove
- Built-In Microwave
- Dishwasher
- Stainless Steel Appliances
- Kitchen Island
- Upgraded Countertops
- Disposal
Flooring
- Carpet
- Luxury Vinyl Plank Tile
Bedrooms and Bathrooms
- 3 Bedrooms
- En-Suite Bathroom
- Walk-In Closet
Laundry
- Laundry Room
- Laundry on upper level
Unfinished Basement
- Basement Fills Entire Space Under The House
- Space For Rooms
- Rough-In Basement Bathroom
Outdoor Features
- Deck
- Porch
Utilities
- Central Air
- Heat Pump System
- Electric Water Heater
Community Details
- Built by Four Points Construction Inc
- Heritage Hills Subdivision, The Jackson II Floorplan
Listing and Financial Details
- Tax Lot 137
Map
Home Values in the Area
Average Home Value in this Area
Property History
| Date | Event | Price | List to Sale | Price per Sq Ft |
|---|---|---|---|---|
| 11/20/2025 11/20/25 | For Sale | $365,000 | -- | $242 / Sq Ft |
Source: Bright MLS
MLS Number: WVBE2046046
- 179 Lahaye Dr
- 34 Asa Ct
- 1805 Kelly Island Rd
- 0 Packhorse Ford Rd Unit 1000142340
- 20 Cook Ct
- 116 Reformation Dr
- Lot G-1B Prayer Ln
- 126 Marineris Cir
- 171 Teal Rd
- 342 Europa Way
- 318 Corvette Dr
- 143 Kensington Terrace
- 251 Thayers Gull Dr
- 11 Chillingham Ct
- 43 Tather Dr
- 33 Chillingham Ct
- 76 Tather Dr
- 37 Britania Ct
- 103 Huttons Vireo Dr
- 2285 Paynes Ford Rd
- 34 Asa Ct
- 112 Paynes Ford Rd
- 18 Chillingham Ct
- 142 Tammy Ln
- 92 Embassy Ct
- 59 Sopwith Way Unit 60
- 77 Eminence Dr
- 124 Pony Cir
- 24 Judges Ct
- 153 Priority Dr
- 192 Disciple Ln Unit 334 Dorothy Court
- 117 Brashear Ct
- 105 Milburn Dr
- 15 Chloe Dr
- 429 S Tennessee Ave
- 222 S Raleigh St
- 66 Shrewsbury Dr
- 200 Rubens Cir
- 234 S Illinois Ave
- 232 S Illinois Ave
