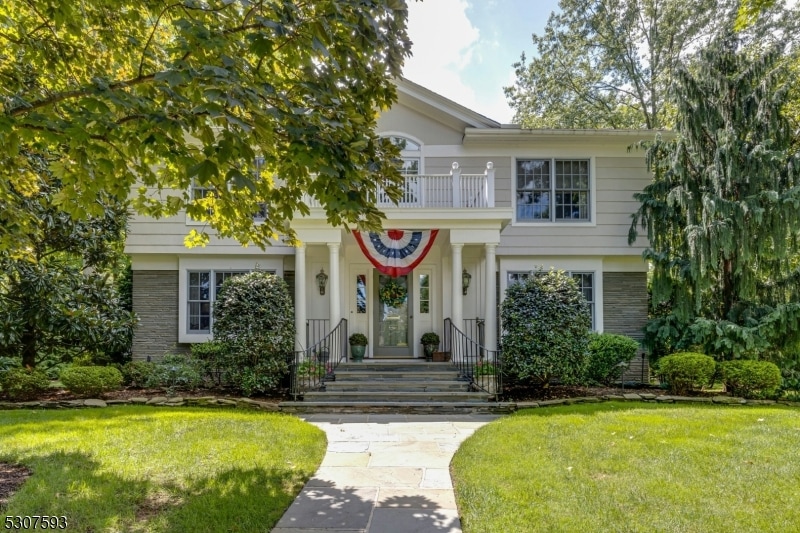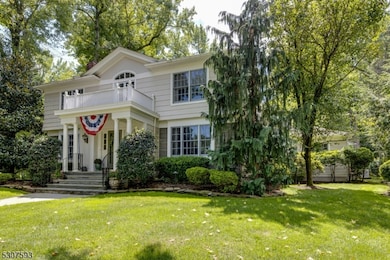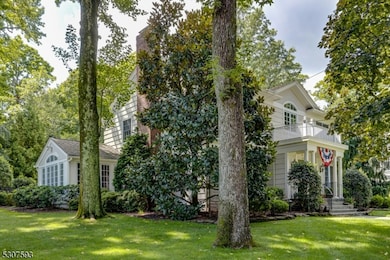137 Mountainview Dr Scotch Plains, NJ 07076
Estimated payment $10,605/month
Highlights
- Colonial Architecture
- Family Room with Fireplace
- Wood Flooring
- Deerfield Elementary School Rated A
- Recreation Room
- Attic
About This Home
Nestled on a Private Lane, this elegant Custom Colonial Home blends timeless design with modern amenities. The spacious first floor features a grand foyer, chef's kitchen with Viking, Sub Zero and Fisher & Pakel appliances, formal living room with marble fireplace, and an inviting family room with French Doors, wet bar, built in stunning bookcases and cabinetry, and breathtaking views of the manicured rear yard. Enjoy year round beauty in the sunroom surrounded by Marvin casement windows. Upstairs offers a serene primary suite plus three additional bedrooms, one currently transformed into an outstanding dressing room, which could easily be converted back into a bedroom. The finished basement includes an office, wet bar, and Wave ventilation system. Outside, entertain on the blue stone patio with pergola and Lynx grill. Additional highlights include a whole-house generator, 4 zone cast iron baseboard heating, central air, and a 2 car oversized garage.Both living room and family room fireplaces were woodburning converted to gas and are "as is" with no known deficiencies.
Listing Agent
DIANE KONTRA
COLDWELL BANKER REALTY Brokerage Phone: 908-397-2472 Listed on: 10/26/2025
Home Details
Home Type
- Single Family
Est. Annual Taxes
- $18,561
Year Built
- Built in 1950
Lot Details
- 0.59 Acre Lot
- Property fronts a private road
- Fenced
- Sprinkler System
HOA Fees
- $29 Monthly HOA Fees
Parking
- 2 Car Direct Access Garage
- Oversized Parking
- Inside Entrance
- Parking Garage Space
Home Design
- Colonial Architecture
- Stone Siding
- Composition Shingle
Interior Spaces
- Sound System
- High Ceiling
- Wood Burning Fireplace
- Gas Fireplace
- Entrance Foyer
- Family Room with Fireplace
- 2 Fireplaces
- Living Room with Fireplace
- Breakfast Room
- Formal Dining Room
- Home Office
- Recreation Room
- Game Room
- Sun or Florida Room
- Storage Room
- Laundry Room
- Utility Room
- Attic
Kitchen
- Eat-In Kitchen
- Butlers Pantry
- Built-In Gas Oven
- Self-Cleaning Oven
- Recirculated Exhaust Fan
- Dishwasher
- Kitchen Island
Flooring
- Wood
- Wall to Wall Carpet
Bedrooms and Bathrooms
- 4 Bedrooms
- Primary bedroom located on second floor
- En-Suite Primary Bedroom
- Walk-In Closet
- Powder Room
- Separate Shower
Finished Basement
- Basement Fills Entire Space Under The House
- Exterior Basement Entry
- Crawl Space
Home Security
- Storm Doors
- Carbon Monoxide Detectors
- Fire and Smoke Detector
Outdoor Features
- Patio
- Pergola
Schools
- Beechwood Elementary School
- Deerfield Middle School
- Govnr Liv High School
Utilities
- Central Air
- Multiple Heating Units
- Standard Electricity
Community Details
- Association fees include snow removal
Listing and Financial Details
- Assessor Parcel Number 2910-00010-0002-00006-0001-
Map
Home Values in the Area
Average Home Value in this Area
Property History
| Date | Event | Price | List to Sale | Price per Sq Ft |
|---|---|---|---|---|
| 10/26/2025 10/26/25 | For Sale | $1,725,000 | -- | -- |
Source: Garden State MLS
MLS Number: 3995349
- 657 Hillside Ave
- 1463 Dunn Pkwy
- 869 Standish Ave
- 819 Standish Ave
- 765 Belvidere Ave
- 824 Grant Ave
- 825 Lawrence Ave
- 103 Echo Ridge Way
- 740 Lawrence Ave
- 1163 Lawrence Ave
- 766 Oak Ave
- 2 Barchester Way
- 113 Barchester Way
- 559 Lawrence Ave
- 232 Beechwood Ct
- 286 Indian Trail
- 645 Kimball Ave
- 1256 Poplar Ave
- 415 Highland Ave
- 304 E Dudley Ave
- 825 Mountain Ave Unit 4B
- 824 Mountain Ave
- 1472 Alpine Ridge Way Unit 2
- 1226 Cedar Ave
- 203 Lawrence Ave Unit 203
- 202 Mountain Ave
- 526 E Broad St Unit 2
- 224 Prospect St Unit 224 Prospect Street 5A
- 224 Prospect St Unit 5A
- 260 E Broad St Unit 10
- 260 E Broad St
- 115 Ludlow Place
- 1129 Corrinne Terrace
- 737 Jerusalem Rd Unit 2
- 107 E Broad St
- 1 Lincoln Plaza
- 231 Elmer St
- 809 North Ave W
- 246 North Ave E
- 724 South Ave W Unit 1






