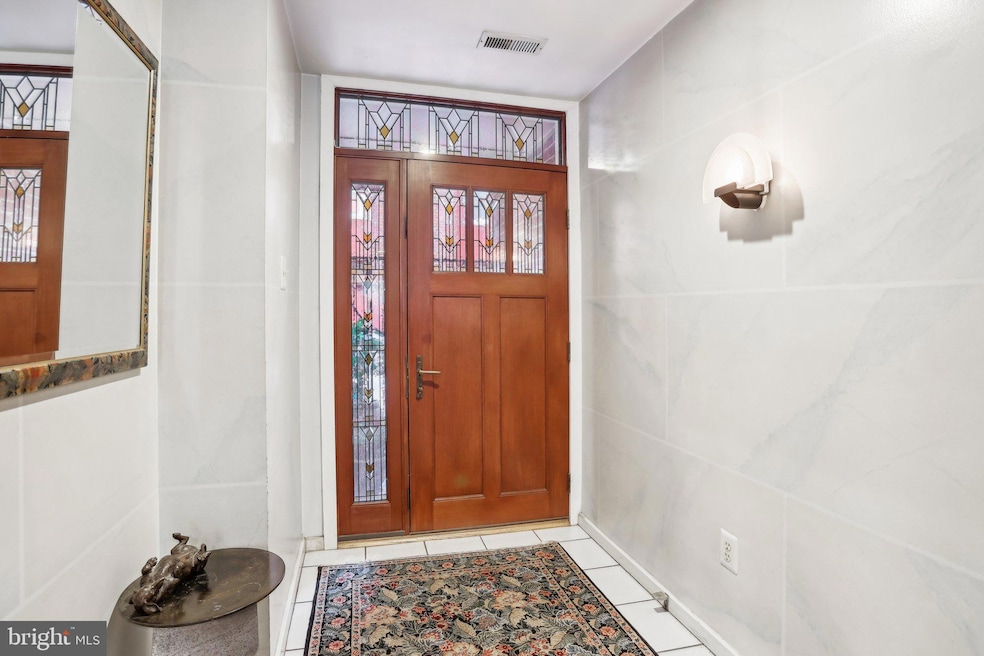
137 N 22nd St Philadelphia, PA 19103
Logan Square Neighborhood
4
Beds
3.5
Baths
2,566
Sq Ft
1,553
Sq Ft Lot
Highlights
- Sauna
- 4-minute walk to 22Nd Street
- No HOA
- Traditional Architecture
- Bonus Room
- 1 Car Direct Access Garage
About This Home
As of July 2025This home is located at 137 N 22nd St, Philadelphia, PA 19103 and is currently priced at $872,000, approximately $339 per square foot. This property was built in 1970. 137 N 22nd St is a home located in Philadelphia County with nearby schools including Albert M Greenfield School, Benjamin Franklin High School, and Russell Byers Charter School.
Townhouse Details
Home Type
- Townhome
Est. Annual Taxes
- $14,596
Year Built
- Built in 1970
Lot Details
- 1,553 Sq Ft Lot
- Lot Dimensions are 24x62
Parking
- 1 Car Direct Access Garage
Home Design
- Traditional Architecture
- Brick Exterior Construction
- Concrete Perimeter Foundation
Interior Spaces
- 2,566 Sq Ft Home
- Property has 4 Levels
- Wood Burning Fireplace
- Bonus Room
- Sauna
Bedrooms and Bathrooms
- 4 Bedrooms
- Walk-In Closet
- Soaking Tub
- Walk-in Shower
Schools
- Greenfield Albert Elementary And Middle School
Utilities
- Forced Air Heating and Cooling System
- Cooling System Utilizes Natural Gas
- Natural Gas Water Heater
Community Details
- No Home Owners Association
- Logan Square Subdivision
Similar Homes in Philadelphia, PA
Create a Home Valuation Report for This Property
The Home Valuation Report is an in-depth analysis detailing your home's value as well as a comparison with similar homes in the area
Home Values in the Area
Average Home Value in this Area
Property History
| Date | Event | Price | Change | Sq Ft Price |
|---|---|---|---|---|
| 07/30/2025 07/30/25 | Sold | $872,000 | -0.9% | $340 / Sq Ft |
| 05/29/2025 05/29/25 | Pending | -- | -- | -- |
| 05/28/2025 05/28/25 | For Sale | $880,000 | -- | $343 / Sq Ft |
Source: Bright MLS
Tax History Compared to Growth
Agents Affiliated with this Home
-
Kim Adu

Seller's Agent in 2025
Kim Adu
Keller Williams Main Line
(267) 777-8355
5 in this area
45 Total Sales
-
Lisa App

Buyer's Agent in 2025
Lisa App
KW Empower
(804) 389-1044
3 in this area
115 Total Sales
Map
Source: Bright MLS
MLS Number: PAPH2487406
Nearby Homes
- 108 N Van Pelt St
- 119 N 23rd St
- 2200 28 Arch St Unit 716
- 2200 28 Arch St Unit 514
- 2200 28 Arch St Unit 409
- 2200 28 Arch St Unit 503
- 2200 28 Arch St Unit 1011
- 2200 Arch St Unit 1009
- 2200 Arch St Unit 1208
- 2200 Arch St Unit 1204
- 2200 Arch St Unit 1205
- 2213 25 Race St Unit 209
- 2301 Cherry St Unit 14E
- 2301 Cherry St Unit 3A
- 2130 Spring St
- 214-30 N 22nd St Unit DR11A
- 237 35 N 23rd St Unit 1
- 2101 Market St Unit 1707
- 2101 Market St Unit 305
- 2101 Market St Unit 3501

