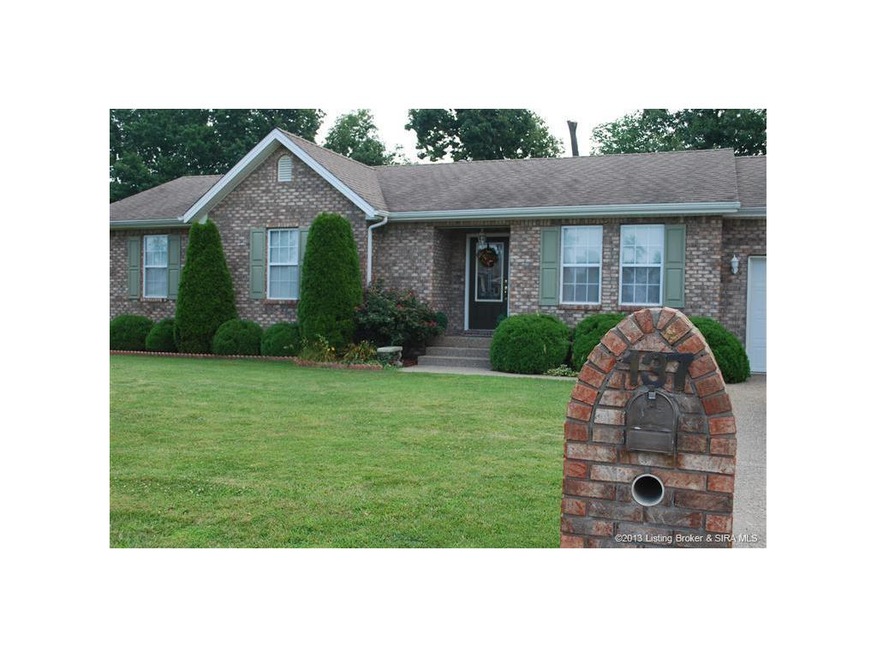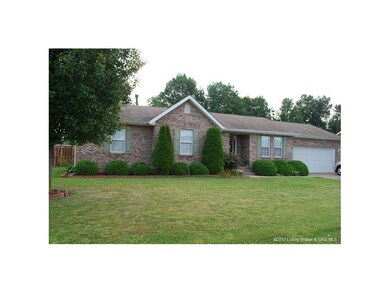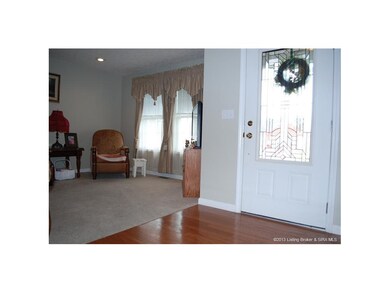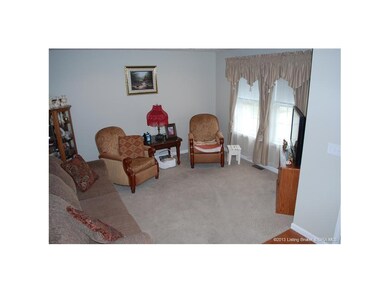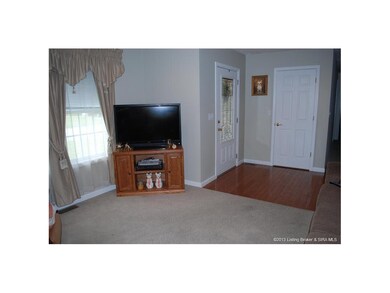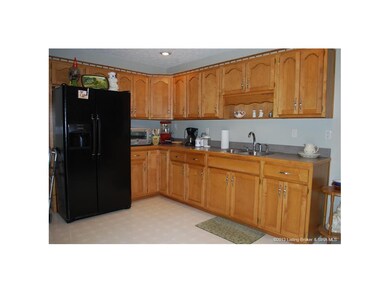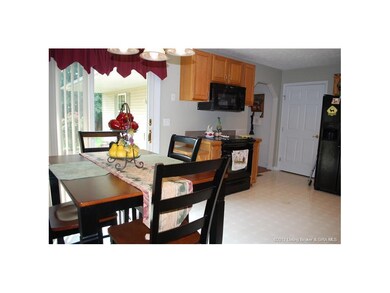
137 N Chipaway Ln Scottsburg, IN 47170
Highlights
- Bonus Room
- First Floor Utility Room
- Thermal Windows
- Covered patio or porch
- Fenced Yard
- Cul-De-Sac
About This Home
As of February 2020Unique Brick front ranch home with 3 bedrooms, 3 full baths. Located in Golf View Estates-nice neighborhood. Hardwood floor entry, Eat in kitchen has sliding glass door with views of your pretty back fenced in yard. Appliances include smooth top range/oven, Microwave above and large refrigerator. Laundry room with brand new front loader washer and dryer (neg). spacious master bedroom, has walk in shower, and walk in closet..huge bonus rec room attached to 2 car garage. Just flip up the back garage door and it opens into another huge rec room. Perfect for family.
Last Agent to Sell the Property
RE/MAX Ability Plus License #RB14046544 Listed on: 07/19/2013

Home Details
Home Type
- Single Family
Est. Annual Taxes
- $1,460
Year Built
- Built in 1998
Lot Details
- 0.29 Acre Lot
- Lot Dimensions are 90 x 140
- Cul-De-Sac
- Street terminates at a dead end
- Fenced Yard
- Landscaped
- Garden
Parking
- 2 Car Attached Garage
- Front Facing Garage
- Garage Door Opener
- Driveway
Home Design
- Block Foundation
- Frame Construction
Interior Spaces
- 2,004 Sq Ft Home
- 1-Story Property
- Ceiling Fan
- Thermal Windows
- Window Screens
- Bonus Room
- First Floor Utility Room
- Utility Room
Kitchen
- Eat-In Kitchen
- Oven or Range
- Microwave
Bedrooms and Bathrooms
- 3 Bedrooms
- Walk-In Closet
- 3 Full Bathrooms
Laundry
- Dryer
- Washer
Basement
- Sump Pump
- Crawl Space
Outdoor Features
- Covered patio or porch
- Shed
Utilities
- Forced Air Heating and Cooling System
- Baseboard Heating
- Natural Gas Water Heater
Listing and Financial Details
- Assessor Parcel Number 720424130002007008
Ownership History
Purchase Details
Home Financials for this Owner
Home Financials are based on the most recent Mortgage that was taken out on this home.Purchase Details
Home Financials for this Owner
Home Financials are based on the most recent Mortgage that was taken out on this home.Purchase Details
Home Financials for this Owner
Home Financials are based on the most recent Mortgage that was taken out on this home.Purchase Details
Home Financials for this Owner
Home Financials are based on the most recent Mortgage that was taken out on this home.Purchase Details
Home Financials for this Owner
Home Financials are based on the most recent Mortgage that was taken out on this home.Purchase Details
Similar Homes in Scottsburg, IN
Home Values in the Area
Average Home Value in this Area
Purchase History
| Date | Type | Sale Price | Title Company |
|---|---|---|---|
| Warranty Deed | $173,000 | Near North Title Group | |
| Warranty Deed | -- | Kemp Title Llc | |
| Deed | $139,000 | Salem Title Company | |
| Warranty Deed | -- | None Available | |
| Interfamily Deed Transfer | -- | None Available | |
| Warranty Deed | $96,000 | -- |
Mortgage History
| Date | Status | Loan Amount | Loan Type |
|---|---|---|---|
| Open | $169,866 | FHA | |
| Previous Owner | $35,000 | Future Advance Clause Open End Mortgage | |
| Previous Owner | $132,554 | FHA | |
| Previous Owner | $82,000 | Adjustable Rate Mortgage/ARM | |
| Previous Owner | $142,000 | New Conventional | |
| Previous Owner | $63,033 | New Conventional |
Property History
| Date | Event | Price | Change | Sq Ft Price |
|---|---|---|---|---|
| 02/10/2020 02/10/20 | Sold | $173,000 | -3.8% | $87 / Sq Ft |
| 01/06/2020 01/06/20 | Pending | -- | -- | -- |
| 01/01/2020 01/01/20 | Price Changed | $179,900 | -1.1% | $90 / Sq Ft |
| 12/27/2019 12/27/19 | For Sale | $181,900 | +34.7% | $91 / Sq Ft |
| 11/08/2013 11/08/13 | Sold | $135,000 | -8.7% | $67 / Sq Ft |
| 10/09/2013 10/09/13 | Pending | -- | -- | -- |
| 07/19/2013 07/19/13 | For Sale | $147,900 | +6.4% | $74 / Sq Ft |
| 07/12/2012 07/12/12 | Sold | $139,000 | 0.0% | $69 / Sq Ft |
| 07/12/2012 07/12/12 | Sold | $139,000 | 0.0% | $69 / Sq Ft |
| 07/07/2012 07/07/12 | Pending | -- | -- | -- |
| 07/06/2012 07/06/12 | Pending | -- | -- | -- |
| 01/09/2012 01/09/12 | For Sale | $139,000 | -6.1% | $69 / Sq Ft |
| 01/09/2011 01/09/11 | For Sale | $148,000 | -- | $74 / Sq Ft |
Tax History Compared to Growth
Tax History
| Year | Tax Paid | Tax Assessment Tax Assessment Total Assessment is a certain percentage of the fair market value that is determined by local assessors to be the total taxable value of land and additions on the property. | Land | Improvement |
|---|---|---|---|---|
| 2024 | $2,015 | $201,500 | $22,700 | $178,800 |
| 2023 | $1,927 | $192,700 | $22,700 | $170,000 |
| 2022 | $1,791 | $179,100 | $22,700 | $156,400 |
| 2021 | $1,618 | $161,800 | $22,700 | $139,100 |
| 2020 | $1,548 | $153,500 | $22,700 | $130,800 |
| 2019 | $1,557 | $154,400 | $22,700 | $131,700 |
| 2018 | $1,527 | $151,300 | $22,700 | $128,600 |
| 2017 | $1,401 | $138,800 | $22,700 | $116,100 |
| 2016 | $1,402 | $138,900 | $22,700 | $116,200 |
| 2014 | $1,409 | $137,700 | $22,700 | $115,000 |
| 2013 | $1,409 | $138,300 | $22,700 | $115,600 |
Agents Affiliated with this Home
-

Seller's Agent in 2020
Casey Kovener-Elkins
Kovener & Associates Real Esta
(812) 820-1526
101 in this area
549 Total Sales
-

Seller's Agent in 2013
Lesa Jones
RE/MAX
(812) 595-1750
48 in this area
119 Total Sales
-

Buyer's Agent in 2013
Jeremy Ward
Ward Realty Services
(812) 987-4048
21 in this area
1,253 Total Sales
-
C
Buyer Co-Listing Agent in 2013
Casey Kovener
RE/MAX
-
L
Seller's Agent in 2012
Laura Bishop
HOOSIER REALTY
-

Buyer's Agent in 2012
Marsha Berna
Jack Bridgewater Real Estate
(812) 595-6472
53 in this area
170 Total Sales
Map
Source: Southern Indiana REALTORS® Association
MLS Number: 201305335
APN: 72-04-24-130-002.007-008
- 1402 W State Road 56 Unit SITE 4
- 1402 W State Road 56 Unit SITE 2
- 1402 W State Road 56 Unit SITE 3
- 1440 Edgewater Ct
- 1557 Willow Ct
- 567 S Honeyrun Pkwy
- 25 N Beechwood Ave
- 2046 W Bobwhite Dr
- 249 Muriel Dr
- 85 Northfield Dr
- 250 N Boatman Rd
- 1516 Drakewood Ln
- 1275 S Westwood Dr
- 1165 Hidden Meadows Ct
- 1344 S Lake Rd S
- 857 N Gardner St
- 2395 W Robin Rd
- 760 South St
- 485 Hazzard St
- 195 N Washington St
