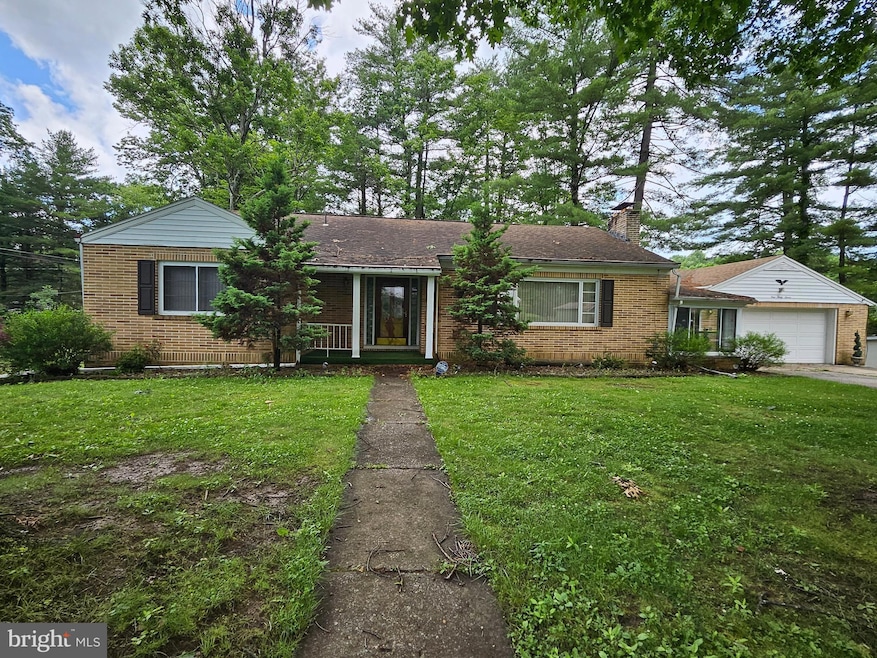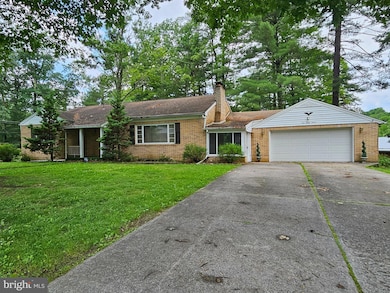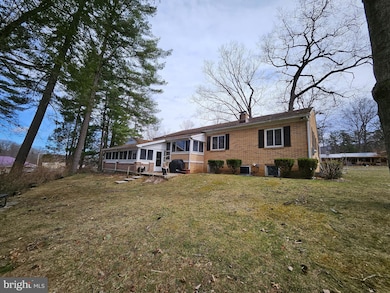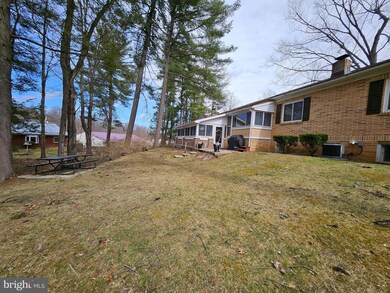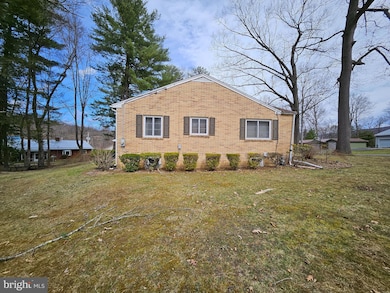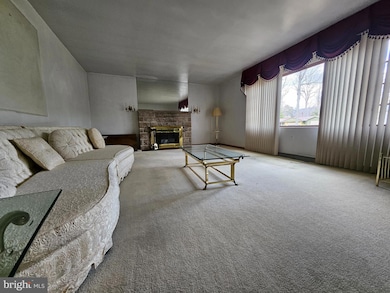137 N Hawthorne Dr Altoona, PA 16602
Greenwood NeighborhoodEstimated payment $1,590/month
Highlights
- Second Kitchen
- Rambler Architecture
- 2 Fireplaces
- 1.03 Acre Lot
- Main Floor Bedroom
- No HOA
About This Home
Charming One-Story Brick Home with Endless Potential. This classic one-story brick home offers a fantastic opportunity for those with a vision! Nestled in the quiet, established neighborhood of Bellemeade, the home boasts a spacious layout with generous rooms that are ready to be transformed into your dream living space.
The home includes 3-5 bedrooms and 2.5 bathrooms, perfect for those looking for extra room to grow with the finished basement. The lower level could also serve as an income producing apartment or in-law suite! The large living room provides plenty of space with a stone fireplace and expansive front window, while the kitchen, offers space to layout your future renovations. Be sure to explore the impressive sunroom off the back of the home, complete with skylights. Plus, enjoy the added convenience of a generous breezeway that seamlessly connects the oversized two-car garage to the main house, offering both practicality and style. The 1+ Acre yard provides a blank canvas for landscaping or creating your own outdoor oasis, and the two-car garage offers additional storage space.
Ideal for those who want to add their personal touch, this home offers great bones, a highly sought after location, and the opportunity to make it truly shine with the right updates. Don't miss out on this promising opportunity to create a space that's uniquely yours!
Listing Agent
(814) 330-3015 clbouley@gmail.com Coldwell Banker Town & Country Real Estate License #RS270313 Listed on: 04/01/2025

Home Details
Home Type
- Single Family
Est. Annual Taxes
- $4,007
Year Built
- Built in 1956
Lot Details
- 1.03 Acre Lot
- Side Yard
Parking
- 2 Car Detached Garage
- 4 Driveway Spaces
- Front Facing Garage
Home Design
- Rambler Architecture
- Brick Exterior Construction
- Block Foundation
- Shingle Roof
Interior Spaces
- Property has 1 Level
- Skylights
- 2 Fireplaces
- Stone Fireplace
- Combination Kitchen and Dining Room
- Second Kitchen
Bedrooms and Bathrooms
- 3 Main Level Bedrooms
- Cedar Closet
- Walk-In Closet
- Walk-in Shower
Finished Basement
- Heated Basement
- Laundry in Basement
- Basement Windows
Outdoor Features
- Shed
- Rain Gutters
Location
- Suburban Location
Utilities
- Forced Air Heating and Cooling System
- Cooling System Utilizes Natural Gas
- 100 Amp Service
- Natural Gas Water Heater
Community Details
- No Home Owners Association
- Bellmeade Subdivision
Listing and Financial Details
- Assessor Parcel Number 3-23B #70 & 81
Map
Home Values in the Area
Average Home Value in this Area
Tax History
| Year | Tax Paid | Tax Assessment Tax Assessment Total Assessment is a certain percentage of the fair market value that is determined by local assessors to be the total taxable value of land and additions on the property. | Land | Improvement |
|---|---|---|---|---|
| 2025 | $413 | $24,000 | $24,000 | $0 |
| 2024 | $380 | $24,000 | $24,000 | $0 |
| 2023 | $357 | $24,000 | $24,000 | $0 |
| 2022 | $339 | $24,000 | $24,000 | $0 |
| 2021 | $339 | $24,000 | $24,000 | $0 |
| 2020 | $330 | $24,000 | $24,000 | $0 |
| 2019 | $322 | $24,000 | $24,000 | $0 |
| 2018 | $322 | $24,000 | $24,000 | $0 |
| 2017 | $2,775 | $24,000 | $24,000 | $0 |
| 2016 | $18 | $360 | $360 | $0 |
| 2015 | $18 | $360 | $360 | $0 |
| 2014 | $18 | $360 | $360 | $0 |
Property History
| Date | Event | Price | List to Sale | Price per Sq Ft |
|---|---|---|---|---|
| 12/08/2025 12/08/25 | For Sale | $239,000 | 0.0% | $75 / Sq Ft |
| 12/02/2025 12/02/25 | Pending | -- | -- | -- |
| 10/16/2025 10/16/25 | Price Changed | $239,000 | -4.0% | $75 / Sq Ft |
| 09/09/2025 09/09/25 | Price Changed | $249,000 | 0.0% | $78 / Sq Ft |
| 09/09/2025 09/09/25 | For Sale | $249,000 | -17.0% | $78 / Sq Ft |
| 08/06/2025 08/06/25 | Pending | -- | -- | -- |
| 06/06/2025 06/06/25 | Price Changed | $299,900 | -7.7% | $94 / Sq Ft |
| 05/13/2025 05/13/25 | Price Changed | $324,900 | -6.9% | $102 / Sq Ft |
| 04/01/2025 04/01/25 | For Sale | $349,000 | -- | $109 / Sq Ft |
Source: Bright MLS
MLS Number: PABR2015546
APN: 03-00039178
- 1933 Bellmeade Dr
- 107 Linwood Dr
- 000 E Pleasant Valley Blvd
- 0 Foxglove Rd Unit PABR2000124
- 118 Sarah Dr
- 000 Foxglove Rd
- 1761 Princeton Rd
- 1709 Bellemeade Dr
- 1016 S Carlisle Ln
- 421 Rhett Ln
- 110 California Dr
- 220 Bud Cir
- 306 Scarlet Ln
- 656 S Temple Ln
- 184 Sandy Run Rd
- 1668 Juniata Ln
- 2447 Old 6th Avenue Rd
- 631 Lehigh Ln
- 718 Brush Oaks Dr
- 1500 N 4th Ave Unit 2
- 1815 N 6th Ave
- 1101 E Walton Ave
- 115 N Park Place
- 700 N 2nd St
- 518 E Walton Ave
- 327 E 6th Ave Unit 327 6th Avenue 2nd Floor
- 105-07 E 3rd Ave Unit 2
- 2708 Wehnwood Rd
- 216 S 4th St
- 411 Cherry Ave Unit 2
- 502 27th Ave
- 1110 13th Ave
- 1110 13th Ave
- 818 12th St Unit 202
- 1509 12th St Unit 2st floor
- 1311 16th Ave Unit 2nd floor
- 517 18th St
- 517 18th St Unit 101
- 517 18th St
- 1489 Washington Ave
