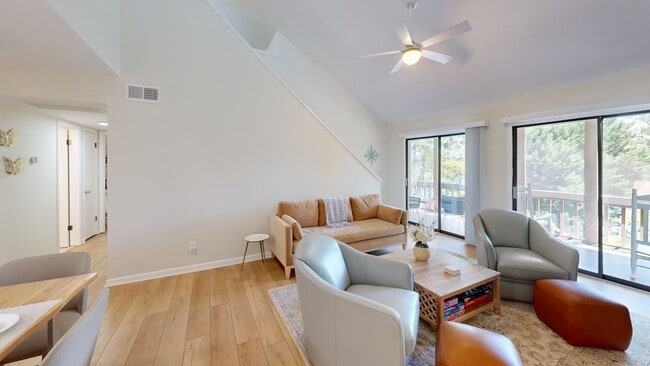Welcome to 137 Narrows Loop – where thoughtful design meets exceptional quality in the heart of Lake Arrowhead, GA.
Meticulously renovated from top to bottom, this stunning 2-bedroom, 2-bath home with a spacious sleeping loft offers a seamless blend of modern elegance and comfortable living—perfectly situated to take advantage of seasonal lake views.
Step into a bright, open-concept interior featuring designer selections throughout, from exquisite flooring and stylish lighting to sleek contemporary finishes. The primary suite with spa-like en-suite bathroom exceeds expectations in both luxury and comfort. The chef-inspired kitchen is a true showpiece, appointed with granite countertops, upgraded appliances, and abundant space for cooking and entertaining.
Nestled in Lake Arrowhead, a gated, mountain-lake-golf community in Cherokee County. Here you will find a clubhouse, tennis & pickleball courts, two swimming pools, 8+ miles of hiking trails, and multiple parks including Lakeside & Red Cloud, 24-hour gated security, community clubhouse, chapel, and fire department.
This property is more than just a home—it’s an income-producing gem, designed by the owner for personal enjoyment first and foremost. Whether you're looking for a primary residence, a serene second home, or a proven rental investment, 137 Narrows Loop is turnkey, versatile, and ready to impress.






