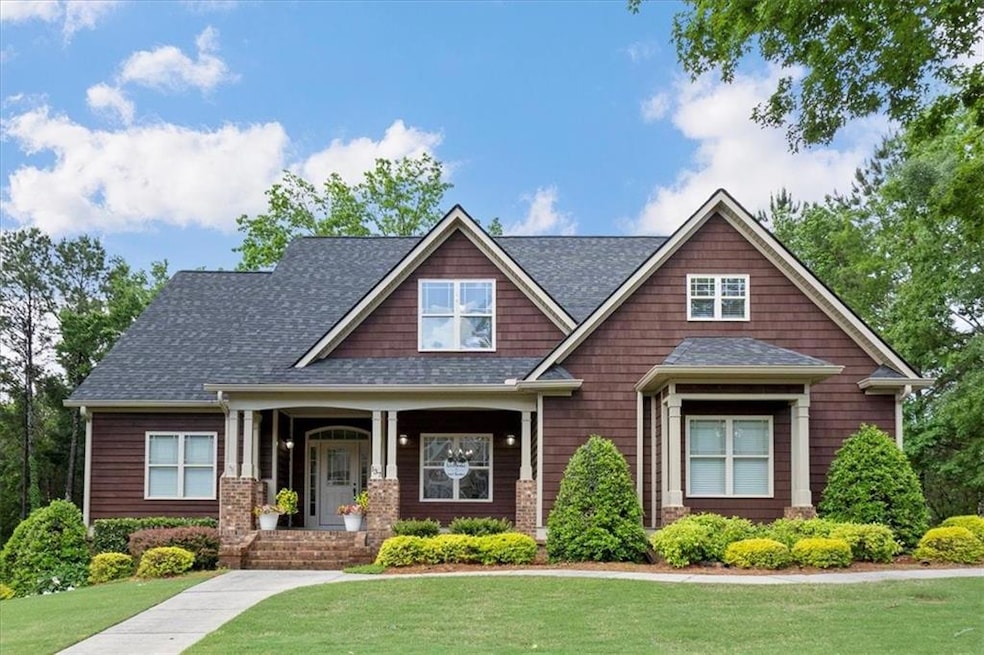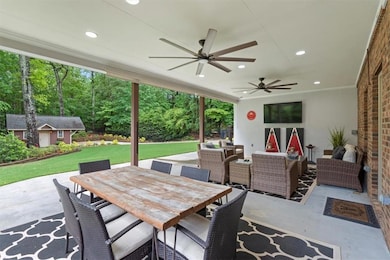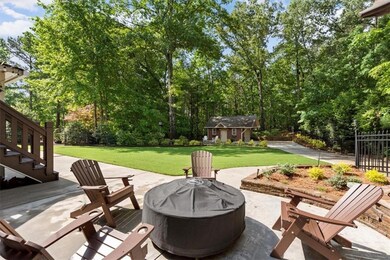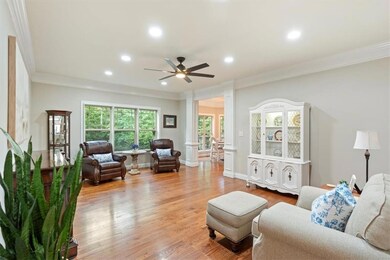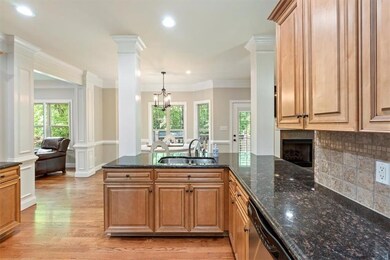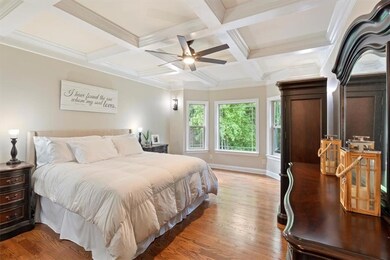Estimated payment $4,828/month
Highlights
- Golf Course Community
- Wood Flooring
- Solid Surface Countertops
- Traditional Architecture
- Main Floor Primary Bedroom
- Neighborhood Views
About This Home
This stunning home exudes elegance and comfort throughout and is located in the highly sought-after Stonebridge Golf Course community. The main level showcases rich hardwood floors and an owner’s suite with coffered ceilings, a walk-in closet, and a luxurious bath with a soaking tub and separate shower. Wake up to serene views of the professionally landscaped backyard, whether from the primary bedroom, breakfast room, kitchen or living room. Upstairs offers a versatile flex space, three spacious bedrooms, and a full bath. The finished basement is an entertainer’s dream, featuring a second full kitchen with granite countertops, a smart double oven gas range, wine fridge, and tile backsplash. Enjoy the additional den, dining area, game room with pool table, and another bedroom with full bath. The basement living room opens to an oversized covered patio measuring 15x28, perfect for outdoor gatherings. Additional highlights include generous storage and a backyard garage with a paved driveway. Ideal for entertaining or multi-generational living, this home blends luxury, functionality, and thoughtful design.
Listing Agent
Ansley Real Estate | Christie's International Real Estate License #411908 Listed on: 05/13/2025

Co-Listing Agent
Ansley Real Estate | Christie's International Real Estate License #387038
Home Details
Home Type
- Single Family
Est. Annual Taxes
- $7,673
Year Built
- Built in 2006
Lot Details
- 0.49 Acre Lot
- Back Yard Fenced and Front Yard
Parking
- 2 Car Garage
Home Design
- Traditional Architecture
- Composition Roof
- Concrete Perimeter Foundation
- Cedar
Interior Spaces
- 3-Story Property
- Crown Molding
- Coffered Ceiling
- Recessed Lighting
- Double Pane Windows
- Entrance Foyer
- Family Room with Fireplace
- Living Room
- Breakfast Room
- Formal Dining Room
- Neighborhood Views
- Fire and Smoke Detector
Kitchen
- Open to Family Room
- Gas Range
- Range Hood
- Microwave
- Dishwasher
- Solid Surface Countertops
- Wood Stained Kitchen Cabinets
Flooring
- Wood
- Carpet
- Ceramic Tile
Bedrooms and Bathrooms
- 5 Bedrooms | 1 Primary Bedroom on Main
- Walk-In Closet
- Dual Vanity Sinks in Primary Bathroom
- Separate Shower in Primary Bathroom
- Soaking Tub
Laundry
- Laundry Room
- Laundry on main level
Finished Basement
- Walk-Out Basement
- Basement Fills Entire Space Under The House
- Interior Basement Entry
- Garage Access
- Finished Basement Bathroom
Outdoor Features
- Covered Patio or Porch
- Shed
Schools
- West Central Elementary School
- Rome Middle School
- Rome High School
Utilities
- Central Heating and Cooling System
- Heating System Uses Natural Gas
- Gas Water Heater
Listing and Financial Details
- Assessor Parcel Number I10 087
Community Details
Overview
- The Fairways Subdivision
Recreation
- Golf Course Community
Map
Home Values in the Area
Average Home Value in this Area
Tax History
| Year | Tax Paid | Tax Assessment Tax Assessment Total Assessment is a certain percentage of the fair market value that is determined by local assessors to be the total taxable value of land and additions on the property. | Land | Improvement |
|---|---|---|---|---|
| 2024 | $7,059 | $308,674 | $18,060 | $290,614 |
| 2023 | $7,673 | $299,953 | $18,060 | $281,893 |
| 2022 | $6,962 | $254,107 | $17,200 | $236,907 |
| 2021 | $6,010 | $195,599 | $17,200 | $178,399 |
| 2020 | $5,832 | $183,030 | $17,200 | $165,830 |
| 2019 | $5,573 | $172,699 | $17,200 | $155,499 |
| 2018 | $4,978 | $138,594 | $17,200 | $121,394 |
| 2017 | $4,925 | $135,482 | $17,200 | $118,282 |
| 2016 | $4,910 | $133,800 | $17,200 | $116,600 |
| 2015 | $4,492 | $129,363 | $17,200 | $112,163 |
| 2014 | $4,492 | $129,363 | $17,200 | $112,163 |
Property History
| Date | Event | Price | Change | Sq Ft Price |
|---|---|---|---|---|
| 08/13/2025 08/13/25 | Pending | -- | -- | -- |
| 06/03/2025 06/03/25 | Price Changed | $790,000 | -1.1% | $173 / Sq Ft |
| 05/13/2025 05/13/25 | For Sale | $799,000 | +136.4% | $175 / Sq Ft |
| 03/27/2015 03/27/15 | Sold | $338,000 | -3.4% | $92 / Sq Ft |
| 03/14/2015 03/14/15 | Pending | -- | -- | -- |
| 01/27/2015 01/27/15 | Price Changed | $349,900 | -2.8% | $95 / Sq Ft |
| 11/04/2014 11/04/14 | Price Changed | $359,900 | -1.4% | $98 / Sq Ft |
| 10/14/2014 10/14/14 | Price Changed | $364,900 | -1.4% | $99 / Sq Ft |
| 09/11/2014 09/11/14 | Price Changed | $369,900 | -1.3% | $101 / Sq Ft |
| 07/28/2014 07/28/14 | For Sale | $374,900 | -- | $102 / Sq Ft |
Purchase History
| Date | Type | Sale Price | Title Company |
|---|---|---|---|
| Warranty Deed | $338,000 | -- | |
| Deed | $342,000 | -- | |
| Deed | $39,000 | -- | |
| Deed | -- | -- |
Mortgage History
| Date | Status | Loan Amount | Loan Type |
|---|---|---|---|
| Open | $270,400 | New Conventional |
Source: First Multiple Listing Service (FMLS)
MLS Number: 7573869
APN: I10-087
- 142 Nelson Blvd NW
- 6 Irwin Ct NW
- 8 Irwin Ct NW
- 14 Snead Ave NW
- 16 Nelson Blvd NW
- 8 Whitetail Ridge Rd NW
- 13 Farm View Ct NW
- 20 Trotters Ln NW
- 25 Trotters Ln NW
- 8 Walking Horse Dr NW
- 13 & 15 Crabapple Ln NW
- 20 Silverbell NW
- 13&15 Crabapple Ln
- 1 Hogan Ln NW
- 12 Silverbell Ln
- 10 Silverbell Ln
- 4 Silverbell Ln
