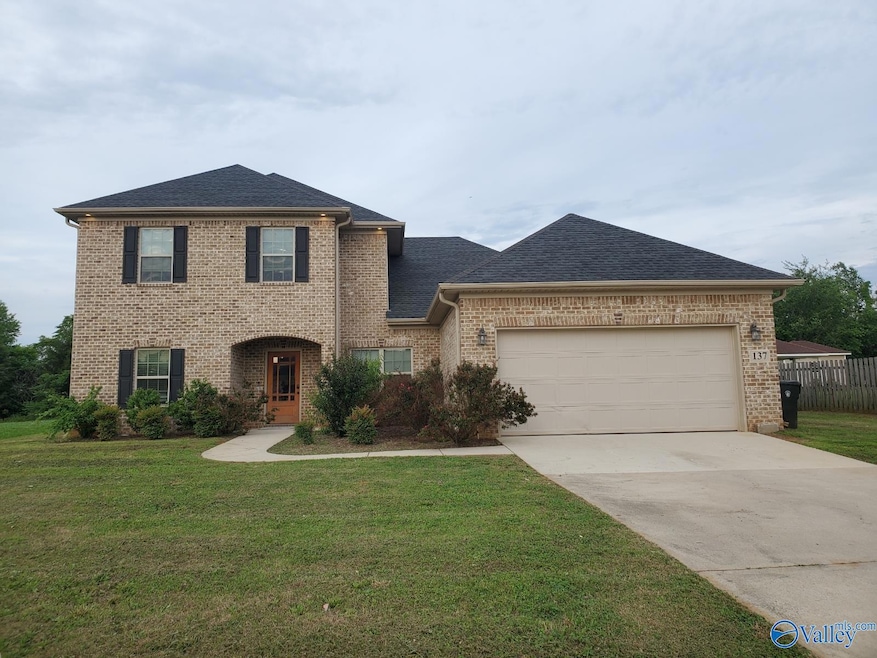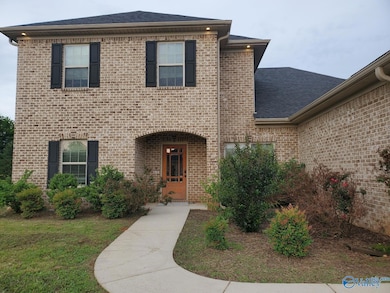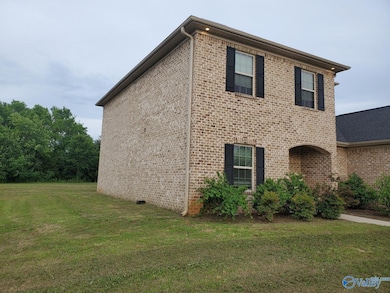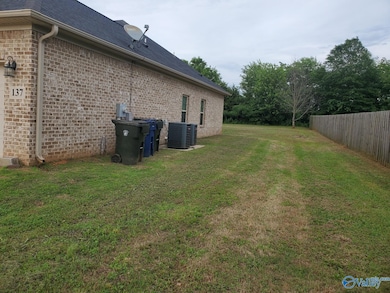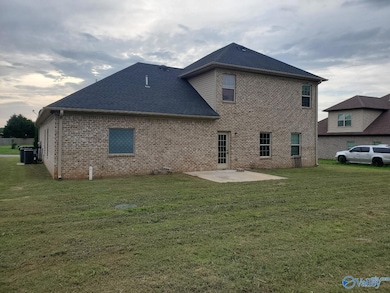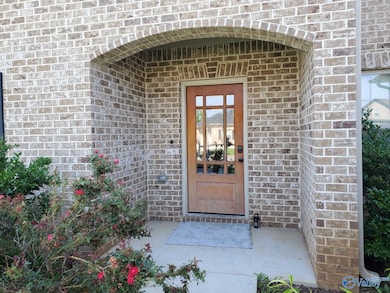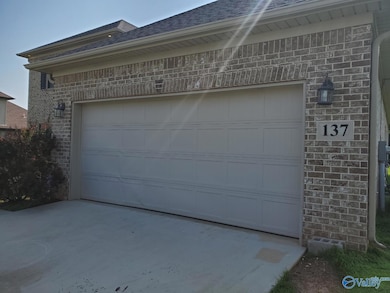Estimated payment $2,071/month
Highlights
- No HOA
- Two cooling system units
- Family Room
- Crown Molding
- Central Heating and Cooling System
About This Home
SUNDAY OPEN HOUSE 2-4!!Regions Foreclosure! Investors Dream Home!!Located in Carters Gin Subdivision in Toney on a lot that is 105x186! Custom-built full brick home with 5 bedrooms and 4 full baths, including a versatile bonus room. Features a gourmet kitchen with granite countertops, tile backsplash, stainless appliances, and hardwood floors. Main-level primary suite offers a luxury bath with double vanity, custom cabinets, tile flooring, and walk-in closets. Open dining room with crown molding, spacious family room, and office/formal living. Upstairs includes 2 bedrooms, 2 baths, loft, and bonus/5th bedroom. Schedule your private showing today! This one won't last long!!
Home Details
Home Type
- Single Family
Est. Annual Taxes
- $1,463
Lot Details
- Lot Dimensions are 186 x 105
Home Design
- Brick Exterior Construction
- Slab Foundation
Interior Spaces
- 2,795 Sq Ft Home
- Property has 2 Levels
- Crown Molding
- Family Room
Bedrooms and Bathrooms
- 5 Bedrooms
Parking
- 2 Car Garage
- Front Facing Garage
Schools
- Sparkman Elementary School
- Sparkman High School
Utilities
- Two cooling system units
- Central Heating and Cooling System
- Multiple Heating Units
Community Details
- No Home Owners Association
- Carters Gin Subdivision
Listing and Financial Details
- Tax Lot 19
Map
Home Values in the Area
Average Home Value in this Area
Tax History
| Year | Tax Paid | Tax Assessment Tax Assessment Total Assessment is a certain percentage of the fair market value that is determined by local assessors to be the total taxable value of land and additions on the property. | Land | Improvement |
|---|---|---|---|---|
| 2025 | $1,463 | $41,880 | $6,000 | $35,880 |
| 2024 | $1,405 | $40,300 | $6,000 | $34,300 |
| 2023 | $1,405 | $40,300 | $6,000 | $34,300 |
| 2022 | $1,104 | $31,820 | $3,000 | $28,820 |
| 2021 | $981 | $28,440 | $3,000 | $25,440 |
| 2020 | $1,972 | $49,840 | $3,000 | $46,840 |
| 2019 | $67 | $3,000 | $3,000 | $0 |
| 2018 | $67 | $2,000 | $0 | $0 |
| 2017 | $67 | $2,000 | $0 | $0 |
| 2016 | $67 | $2,000 | $0 | $0 |
| 2015 | $67 | $2,000 | $0 | $0 |
| 2014 | $145 | $4,320 | $0 | $0 |
Property History
| Date | Event | Price | List to Sale | Price per Sq Ft | Prior Sale |
|---|---|---|---|---|---|
| 11/01/2025 11/01/25 | Price Changed | $369,890 | 0.0% | $132 / Sq Ft | |
| 08/29/2025 08/29/25 | Price Changed | $369,900 | -3.9% | $132 / Sq Ft | |
| 06/02/2025 06/02/25 | For Sale | $385,000 | +40.0% | $138 / Sq Ft | |
| 06/28/2020 06/28/20 | Off Market | $275,000 | -- | -- | |
| 03/30/2020 03/30/20 | Sold | $275,000 | 0.0% | $99 / Sq Ft | View Prior Sale |
| 02/26/2020 02/26/20 | Pending | -- | -- | -- | |
| 02/07/2020 02/07/20 | For Sale | $275,000 | -- | $99 / Sq Ft |
Purchase History
| Date | Type | Sale Price | Title Company |
|---|---|---|---|
| Trustee Deed | $276,992 | None Listed On Document | |
| Trustee Deed | $276,992 | None Listed On Document | |
| Warranty Deed | $275,000 | None Available | |
| Warranty Deed | $10,000 | None Available |
Mortgage History
| Date | Status | Loan Amount | Loan Type |
|---|---|---|---|
| Previous Owner | $266,750 | New Conventional |
Source: ValleyMLS.com
MLS Number: 21890475
APN: 06-06-13-0-000-089.002
- 144 Old Eli Rd
- 154 Old Eli Rd
- 111 Alton Dale Dr
- 114 Alton Dale Dr
- 654 Beaver Dam Rd
- 13 Acres Beaver Dam Rd
- 115 Alton Dale Dr
- 119 Alton Dale Dr
- 117 Alton Dale Dr
- 100 Alton Dale Dr
- 118 Alton Dale Dr
- 7 acres Carters Gin Rd
- 77 acres Carters Gin Rd
- 11 Acres Carters Gin Rd
- 19 acres Carters Gin Rd
- 193 Cloverbrook Dr
- 4 Acres Carters Gin Rd
- 151 Carillo Ln
- 146 Bayside Ln
- 172 Cloverbrook Dr
- 176 Bayside Ln
- 164 Bayside Ln
- 146 Carillo Ln
- 132 Morning Dew Rd
- 116 Morning Dew Rd
- 338 Fenrose Dr
- 116 Ivy Vine Dr
- 161 Brooklawn Dr
- 102 Burwell Spring Ln
- 314 Fenrose Dr
- 100 Foxford Ln
- 312 Fenrose Dr
- 202 Ashbrook Cir
- 5451 Highway 53
- 203 Bumblebee Dr
- 162 Fenwick Place
- 113 Marlbrook Dr
- 114 Appleberry Ln
- 122 Emory Dr
- 194 Yarbrough Rd
