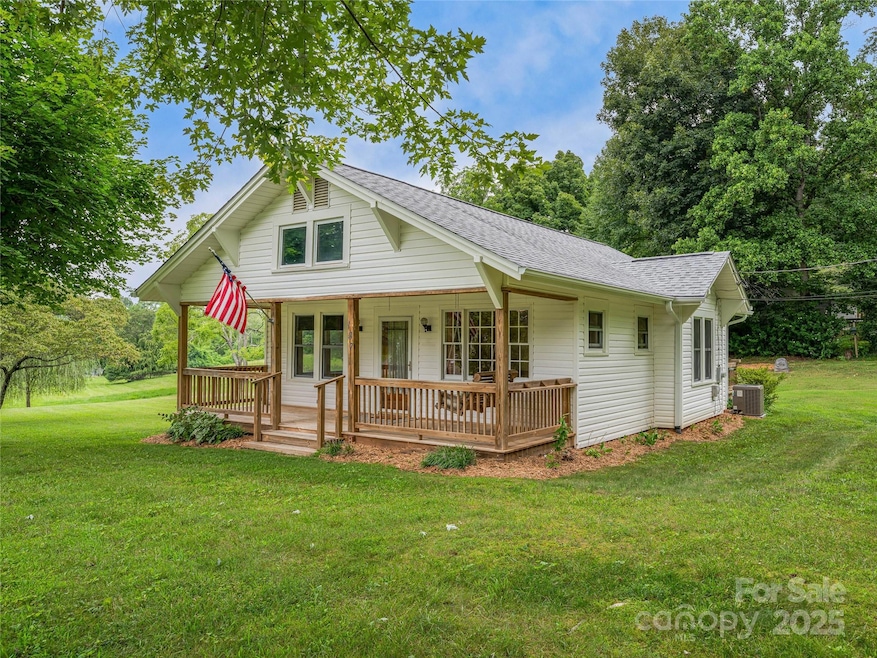
137 Old North Carolina 20 Hwy Alexander, NC 28701
Estimated payment $2,009/month
Highlights
- Traditional Architecture
- Wood Flooring
- Shed
- West Buncombe Elementary Rated A-
- Covered patio or porch
- 1-Story Property
About This Home
Enjoy the charm of country living minutes from the energy of Asheville! This beautifully updated home offers a rare blend of classic character and modern updates. Located only 4 minutes to Ingles Grocery, 9 minutes to Patton Avenue, and less than 15 minutes to downtown Asheville, you’ll love the easy access to shopping, dining, and entertainment. Inside, rich wood floors bring warmth to the space while tasteful updates throughout enhance comfort and style. The kitchen features a gas range perfect for home chefs, and the washer and dryer are included for your convenience. The sealed crawl space provides additional storage options, and the recently inspected and pumped septic system offers peace of mind. A 3-car carport with extra storage adds valuable functionality, while the spacious yard and ample parking make this home ideal for entertaining and everyday living. Discover timeless appeal with thoughtful upgrades in a location that offers a lush green yard with proximity to everything.
Listing Agent
EXP Realty LLC Brokerage Email: sales@2020builders.net License #285173 Listed on: 08/07/2025

Home Details
Home Type
- Single Family
Est. Annual Taxes
- $1,124
Year Built
- Built in 1927
Lot Details
- Level Lot
- Property is zoned OU
Home Design
- Traditional Architecture
- Composition Roof
- Wood Siding
Interior Spaces
- 1-Story Property
- Insulated Windows
- Wood Flooring
- Crawl Space
Kitchen
- Gas Oven
- Microwave
- Dishwasher
Bedrooms and Bathrooms
- 2 Main Level Bedrooms
- 1 Full Bathroom
Laundry
- Dryer
- Washer
Parking
- Detached Carport Space
- Driveway
- 4 Open Parking Spaces
Outdoor Features
- Covered patio or porch
- Shed
Schools
- West Buncombe/Eblen Elementary School
- Clyde A Erwin Middle School
- Clyde A Erwin High School
Utilities
- Heat Pump System
- Heating System Uses Propane
- Propane
- Septic Tank
Listing and Financial Details
- Assessor Parcel Number 9710-99-1061-00000
Map
Home Values in the Area
Average Home Value in this Area
Tax History
| Year | Tax Paid | Tax Assessment Tax Assessment Total Assessment is a certain percentage of the fair market value that is determined by local assessors to be the total taxable value of land and additions on the property. | Land | Improvement |
|---|---|---|---|---|
| 2023 | $1,124 | $172,300 | $27,700 | $144,600 |
| 2022 | $1,073 | $172,300 | $0 | $0 |
| 2021 | $1,073 | $172,300 | $0 | $0 |
| 2020 | $920 | $137,500 | $0 | $0 |
| 2019 | $920 | $137,500 | $0 | $0 |
| 2018 | $672 | $102,000 | $0 | $0 |
| 2017 | $0 | $72,100 | $0 | $0 |
| 2016 | $261 | $72,100 | $0 | $0 |
| 2015 | $261 | $72,100 | $0 | $0 |
| 2014 | $254 | $72,100 | $0 | $0 |
Property History
| Date | Event | Price | Change | Sq Ft Price |
|---|---|---|---|---|
| 08/07/2025 08/07/25 | For Sale | $349,900 | -- | $376 / Sq Ft |
Purchase History
| Date | Type | Sale Price | Title Company |
|---|---|---|---|
| Warranty Deed | $150,000 | None Available |
Mortgage History
| Date | Status | Loan Amount | Loan Type |
|---|---|---|---|
| Open | $194,500 | New Conventional | |
| Closed | $194,000 | Adjustable Rate Mortgage/ARM |
Similar Homes in Alexander, NC
Source: Canopy MLS (Canopy Realtor® Association)
MLS Number: 4284472
APN: 9710-99-1061-00000
- 14 H G Buckner Meadows Rd
- 14 H G Buckner Meadows
- 16 Joel Ridge
- 51 Old North Carolina 20 Hwy
- 218 Old North Carolina 20 Hwy
- 16 Sun Valley Ct
- 3 Audrey Ln
- 1 Buck Acres Dr
- 107 Mears Ridge Dr
- 111 Mears Ridge Dr
- 1024 Bear Creek Rd
- 15 Carl Roberts Rd
- 30 In God We Trust Dr
- 735 Macedonia Rd
- 210 Meadow Run Extension
- 1 Countryside Ln
- 109 Meadow Run Unit 26
- 38 Flourish Farm Ln
- 230 Westridge Farm Rd Unit 15
- 238 Westridge Farm Rd Unit 18
- 11 Asheville Springs Cir
- 120 Chamberlain Dr
- 10 Newbridge Pkwy
- 375 Weaverville Rd Unit 8
- 40 Serenity Ln Unit Serenity Ln
- 40 Serenity Ln Unit 40 Serenity Ln, Leicester NC 28748
- 41-61 N Merrimon Ave
- 99 Ascension Dr
- 200 Baird Cove Rd
- 130 N Ridge Dr
- 26 Elkmont Dr Unit Top level
- 50 Barnwood Dr
- 222 New Stock Rd Unit B
- 185 Reflection Pointe Cir
- 2 Evelake Dr
- 602 Highline Dr
- 330 Barnard Ave
- 330 Barnard Ave
- 1 Hazel Knoll Cir
- 13 Cherry Top Trail






