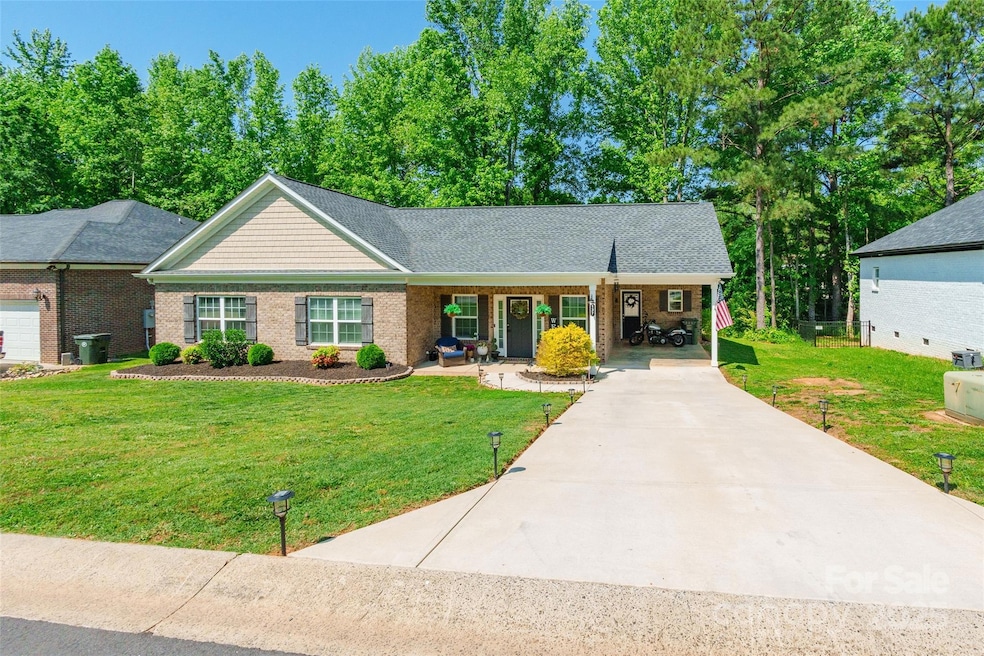Estimated payment $2,034/month
Highlights
- Open Floorplan
- Covered Patio or Porch
- Laundry Room
- Ranch Style House
- Walk-In Closet
- Shed
About This Home
This adorable brick ranch offers 3 bedrooms and 2 bathrooms in a convenient location close to downtown York, with easy access to shopping and dining. This well-maintained home features no carpet, with vinyl plank flooring throughout the main living areas and bedrooms. Enjoy the airy feel of high vaulted ceilings in the kitchen and great room, with an open layout perfect for everyday living. The kitchen is equipped with quartz countertops, stainless steel appliances, and a pantry. The spacious primary bedroom features tray ceilings and an ensuite bathroom with a dual vanity. Step out back to a patio space and a storage shed, which conveys with the home and is being sold as is. No HOA dues!
Listing Agent
Stephen Cooley Real Estate Brokerage Email: kellee@stephencooley.com License #273339 Listed on: 05/02/2025
Home Details
Home Type
- Single Family
Est. Annual Taxes
- $3,318
Year Built
- Built in 2022
Lot Details
- Property is zoned R-5
Parking
- 1 Car Garage
- Attached Carport
Home Design
- Ranch Style House
- Slab Foundation
- Four Sided Brick Exterior Elevation
Interior Spaces
- 1,418 Sq Ft Home
- Open Floorplan
- Vinyl Flooring
- Laundry Room
Kitchen
- Electric Oven
- Electric Range
- Microwave
- Dishwasher
Bedrooms and Bathrooms
- 3 Main Level Bedrooms
- Walk-In Closet
- 2 Full Bathrooms
Outdoor Features
- Covered Patio or Porch
- Shed
Schools
- Hunter Street Elementary School
- York Middle School
- York Comprehensive High School
Utilities
- Central Air
- Heat Pump System
- Electric Water Heater
Community Details
- Ole Eastpointe Subdivision
Listing and Financial Details
- Assessor Parcel Number 070-08-03-104
Map
Home Values in the Area
Average Home Value in this Area
Tax History
| Year | Tax Paid | Tax Assessment Tax Assessment Total Assessment is a certain percentage of the fair market value that is determined by local assessors to be the total taxable value of land and additions on the property. | Land | Improvement |
|---|---|---|---|---|
| 2024 | $3,318 | $12,286 | $1,600 | $10,686 |
| 2023 | $9,699 | $18,429 | $2,400 | $16,029 |
| 2022 | $674 | $1,320 | $1,320 | $0 |
| 2021 | -- | $1,320 | $1,320 | $0 |
| 2020 | $655 | $1,320 | $0 | $0 |
| 2019 | $694 | $1,320 | $0 | $0 |
| 2018 | $0 | $1,320 | $0 | $0 |
| 2017 | -- | $0 | $0 | $0 |
| 2016 | -- | $0 | $0 | $0 |
| 2014 | $594 | $0 | $0 | $0 |
| 2013 | $594 | $0 | $0 | $0 |
Property History
| Date | Event | Price | Change | Sq Ft Price |
|---|---|---|---|---|
| 06/20/2025 06/20/25 | Price Changed | $329,900 | -8.3% | $233 / Sq Ft |
| 05/23/2025 05/23/25 | Price Changed | $359,900 | -1.4% | $254 / Sq Ft |
| 05/15/2025 05/15/25 | Price Changed | $364,900 | -1.4% | $257 / Sq Ft |
| 05/02/2025 05/02/25 | For Sale | $369,900 | -- | $261 / Sq Ft |
Purchase History
| Date | Type | Sale Price | Title Company |
|---|---|---|---|
| Warranty Deed | $315,000 | Hankin & Pack Pllc | |
| Deed | $19,500 | None Available | |
| Quit Claim Deed | $10,000 | None Available | |
| Deed | $24,000 | None Available | |
| Deed | -- | -- |
Mortgage History
| Date | Status | Loan Amount | Loan Type |
|---|---|---|---|
| Open | $298,500 | New Conventional | |
| Previous Owner | $18,000 | Future Advance Clause Open End Mortgage | |
| Previous Owner | $18,000 | Future Advance Clause Open End Mortgage |
Source: Canopy MLS (Canopy Realtor® Association)
MLS Number: 4253926
APN: 0700803104
- 149 Ole Eastpointe Dr
- 133 Ole Eastpointe Dr
- 256 Victoria Cir
- 204 Victoria Cir
- 745 Erin Brook Ct
- 191 Ella Claire Dr Unit 15
- 191 Ella Claire Dr
- 177 Ella Claire Dr
- 199 Ella Claire Dr
- 187 Ella Claire Dr
- 172 Ella Claire Dr
- 160 Ella Claire Dr
- 215 Ella Claire Dr
- 152 Ella Claire Dr
- 156 Secretariat Dr
- 170 Canoga Ave
- 820 Blue Canyon Dr
- 125 Canoga Ave
- 459 Olympia Way
- 804 Blue Canyon Dr
- 165 Canoga Ave
- 309 E Jefferson St
- 309 E Jefferson St
- 8 Kimberly Dr
- 429 Merry Go Dr
- 500 Longhorn Dr
- 500 Longhorn Dr
- 1406 Burrell Rd
- 554 Calen Ln
- 4254 Lotts Place
- 1878 Gingercake Cir
- 601 N Main St Unit 106
- 1890 Cathedral Mills Ln
- 2083 Brightflower Ln
- 303 Walkers Mill Cir
- 1004 Kensington Square
- 1216 Camellia Ct
- 1216 Camellia Ct
- 2527 Ivy Creek Ford
- 211 Garden Way







