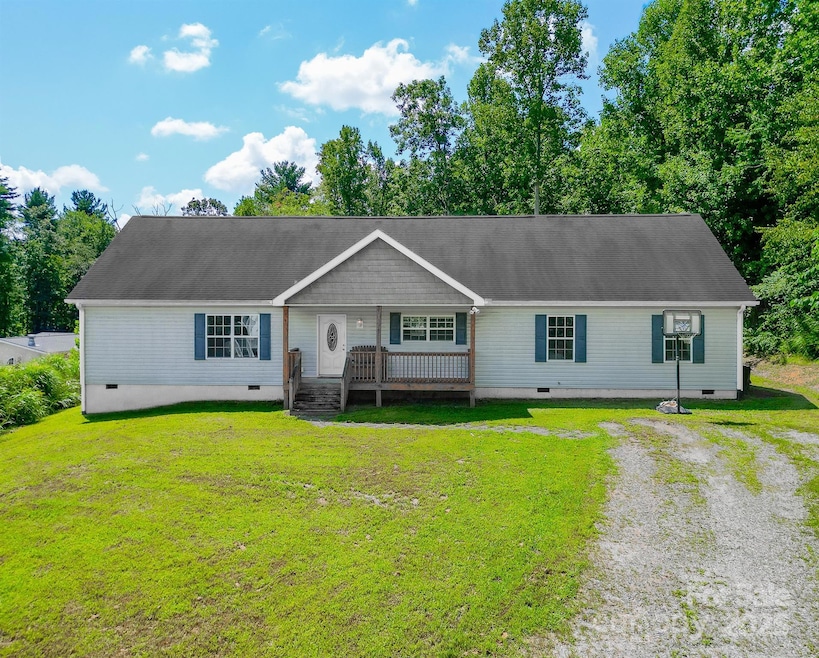
137 Pottery Terrace Trail Flat Rock, NC 28731
Estimated payment $2,040/month
Highlights
- Cape Cod Architecture
- Wooded Lot
- Walk-In Closet
- Deck
- Side Porch
- Laundry Room
About This Home
Spacious 3-bedroom, 2.5-bath home on a large, level lot in a desirable Hendersonville neighborhood. Conveniently located near shopping, dining, and everyday amenities, this home offers an open-concept kitchen, living, and dining area, plus a large family room addition—perfect for gatherings. The main bedroom features two walk-in closets, providing ample storage. Upstairs, an expansive attic offers over 1,200 square feet of floored space with framed exterior walls, ready to finish into additional living space. Priced well below tax value for a quick sale, this property is a rare opportunity to add value in a great location.
Listing Agent
Keller Williams Elite Realty Brokerage Email: davidrathy@kw.com License #322945 Listed on: 08/19/2025

Property Details
Home Type
- Modular Prefabricated Home
Est. Annual Taxes
- $2,247
Year Built
- Built in 2012
Lot Details
- Level Lot
- Cleared Lot
- Wooded Lot
Home Design
- Cape Cod Architecture
- Ranch Style House
- Vinyl Siding
Interior Spaces
- Gas Fireplace
- Living Room with Fireplace
- Crawl Space
- Laundry Room
Kitchen
- Electric Oven
- Dishwasher
- Kitchen Island
Flooring
- Tile
- Vinyl
Bedrooms and Bathrooms
- 3 Main Level Bedrooms
- Split Bedroom Floorplan
- Walk-In Closet
- Garden Bath
Parking
- Driveway
- 2 Open Parking Spaces
Outdoor Features
- Deck
- Side Porch
Schools
- Dana Elementary School
- Flat Rock Middle School
- East High School
Utilities
- Heat Pump System
- Septic Tank
Community Details
- Pottery Terrace Subdivision
Listing and Financial Details
- Assessor Parcel Number 1015366
Map
Home Values in the Area
Average Home Value in this Area
Tax History
| Year | Tax Paid | Tax Assessment Tax Assessment Total Assessment is a certain percentage of the fair market value that is determined by local assessors to be the total taxable value of land and additions on the property. | Land | Improvement |
|---|---|---|---|---|
| 2025 | $2,247 | $400,600 | $66,800 | $333,800 |
| 2024 | $2,247 | $400,600 | $66,800 | $333,800 |
| 2023 | $2,247 | $400,600 | $66,800 | $333,800 |
| 2022 | $1,771 | $256,300 | $25,000 | $231,300 |
| 2021 | $1,771 | $256,300 | $25,000 | $231,300 |
| 2020 | $1,771 | $256,300 | $0 | $0 |
| 2019 | $1,771 | $256,300 | $0 | $0 |
| 2018 | $1,582 | $231,000 | $0 | $0 |
| 2017 | $1,582 | $231,000 | $0 | $0 |
| 2016 | $1,582 | $231,000 | $0 | $0 |
| 2015 | -- | $231,000 | $0 | $0 |
| 2014 | -- | $229,200 | $0 | $0 |
Property History
| Date | Event | Price | Change | Sq Ft Price |
|---|---|---|---|---|
| 08/19/2025 08/19/25 | For Sale | $340,000 | -- | $141 / Sq Ft |
Purchase History
| Date | Type | Sale Price | Title Company |
|---|---|---|---|
| Interfamily Deed Transfer | -- | None Available |
Mortgage History
| Date | Status | Loan Amount | Loan Type |
|---|---|---|---|
| Closed | $234,693 | New Conventional |
Similar Homes in the area
Source: Canopy MLS (Canopy Realtor® Association)
MLS Number: 4293348
APN: 1015366
- 104 Conard Dr
- 1380 Old Dana Rd
- 766 Mcmurray Rd
- 469 Summerfield Place
- 44 Gala Ln
- 70 Cameo Dr
- 775 Summerfield Place
- 560 Summerfield Place
- 355 Staton Rd
- 602 Summerfield Place
- 37 Bittersweet Dr
- 00 Kathy Lake Dr Unit 24, 25
- 603 S Orchard Rd
- 56 Highland Hollow Ln
- 73 Highland Hill Ln
- 94 Just Wandering Ln
- 151 Just Wandering Ln
- 14 Empire Ln
- 49 Empire Ln
- 20 2 Swans Ln
- 47 Hill Branch Rd
- 1028 Shepherd St
- 6 Boulder Heights Ln
- 20 Health Nut Ln
- 824 Half Moon Trail
- 141 Wisdom Cove Rd
- 1522 Bent Oaks Ln
- 208 Cagle Rd Unit B
- 41 Brittany Place Dr
- 21 Charleston View Ct
- 102 Francis Rd
- 6 Stoney Nob Dr
- 105 Balsam Rd
- 1522 Greenville Hwy
- 301 4th Ave E
- 25 Universal Ln
- 1415 Greenville Hwy
- 78 Aiken Place Rd
- 64 Leyland Cir
- 505 Clear Creek Rd Unit A






