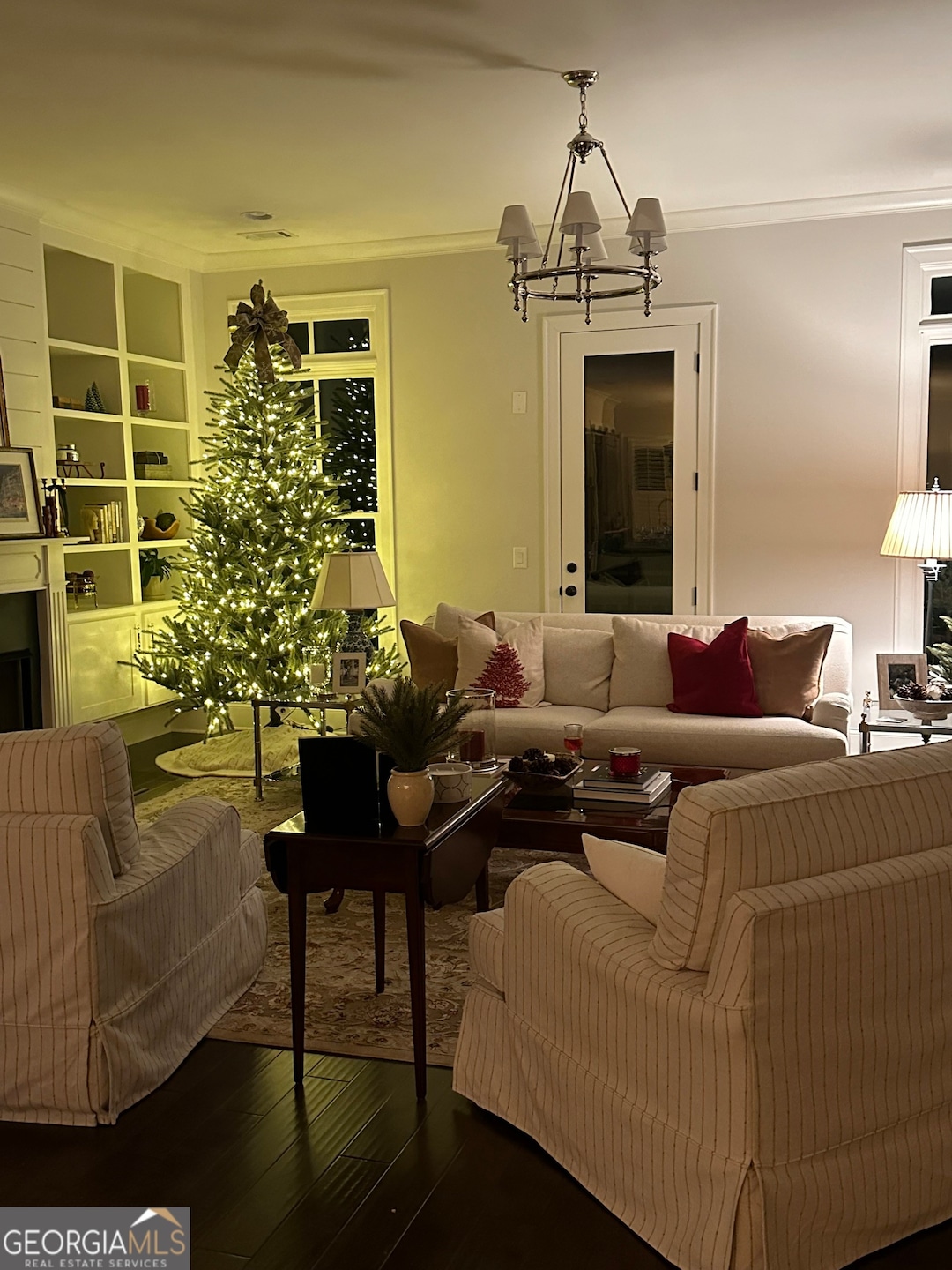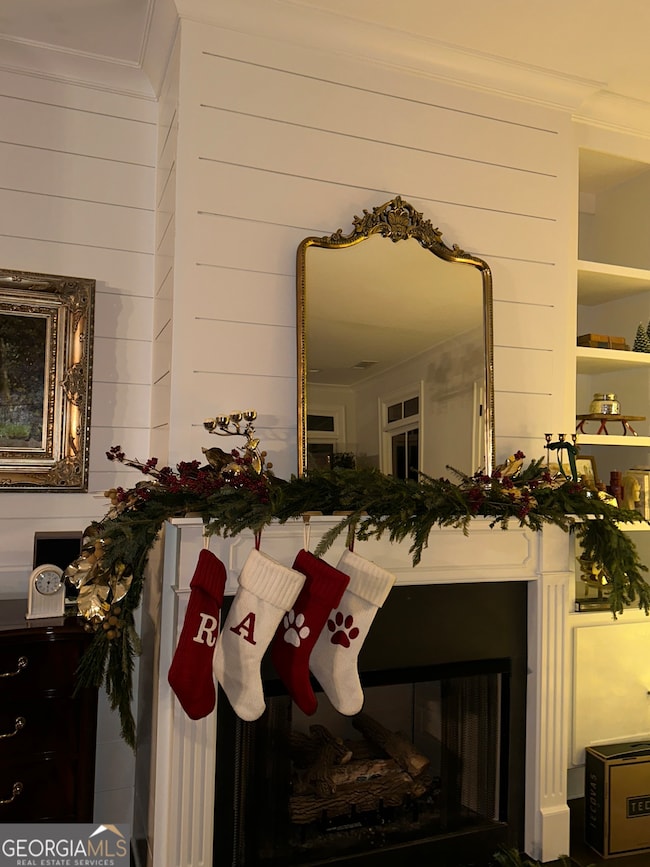137 Quinn Way Milton, GA 30004
Estimated payment $4,991/month
Highlights
- Home Theater
- No Units Above
- Dining Room Seats More Than Twelve
- Crabapple Crossing Elementary School Rated A
- Craftsman Architecture
- Deck
About This Home
Welcome to 137 Quinn Way, a beautifully maintained end-unit in one of Milton's most desirable townhome communities. Located in the heart of the Crabapple area and walkable to downtown for dining, coffee, shopping, live music, and community events. This home sits on a private corner lot surrounded by greenery, giving you a level of space and quiet that is hard to find in a townhome community. Large windows overlook the neighborhood's peaceful community pond, providing a calming view throughout the day. Inside, the layout offers flexibility for every stage of life. The entry level features a spacious media room that can easily serve as a fourth bedroom, a guest suite, a playroom, or a home office. The second floor is bright and open with a true open-concept design. A large kitchen island sits at the center of the home, perfect for gathering with family and friends. The kitchen also includes a dedicated coffee bar and flows naturally into generous living and dining areas, making this floor ideal for both everyday living and entertaining. Upstairs, the third floor includes three bedrooms. The primary suite has separate his-and-hers walk-in closets and a beautiful modern bathroom. The two additional bedrooms share a full bath, and either room could double as a home office, nursery, or flex space depending on your needs. The community adds to the appeal with tree-lined sidewalks and a dedicated dog park that's perfect for pet owners or families looking for outdoor space. With top-rated Milton schools and the convenience of Crabapple Market just a short walk away, this home blends comfort, privacy, and location in a way that is hard to match. 137 Quinn Way offers a lifestyle that fits beautifully whether you're just starting out, growing your family, or looking to simplify without compromising on charm or convenience.
Townhouse Details
Home Type
- Townhome
Est. Annual Taxes
- $7,759
Year Built
- Built in 2019
Lot Details
- 3,920 Sq Ft Lot
- No Units Above
- End Unit
- No Units Located Below
- Back Yard Fenced
- Level Lot
Home Design
- Craftsman Architecture
- Traditional Architecture
- Slab Foundation
- Composition Roof
- Three Sided Brick Exterior Elevation
Interior Spaces
- 3,089 Sq Ft Home
- 3-Story Property
- Roommate Plan
- Bookcases
- High Ceiling
- Ceiling Fan
- Factory Built Fireplace
- Gas Log Fireplace
- Family Room
- Dining Room Seats More Than Twelve
- Home Theater
- Home Office
- Pull Down Stairs to Attic
Kitchen
- Built-In Oven
- Cooktop
- Microwave
- Dishwasher
- Stainless Steel Appliances
- Kitchen Island
- Disposal
Flooring
- Wood
- Carpet
- Tile
Bedrooms and Bathrooms
- Walk-In Closet
- Double Vanity
Laundry
- Laundry Room
- Laundry on upper level
Home Security
Parking
- 2 Car Garage
- Garage Door Opener
Eco-Friendly Details
- Energy-Efficient Windows
- Energy-Efficient Insulation
- Energy-Efficient Thermostat
Outdoor Features
- Balcony
- Deck
- Patio
Location
- Property is near schools
- Property is near shops
Schools
- Crabapple Crossing Elementary School
- Northwestern Middle School
- Milton High School
Utilities
- Forced Air Zoned Heating and Cooling System
- Heat Pump System
- Underground Utilities
- Gas Water Heater
- High Speed Internet
- Phone Available
- Cable TV Available
Listing and Financial Details
- Tax Lot 32
Community Details
Overview
- Property has a Home Owners Association
- Association fees include insurance, maintenance exterior, ground maintenance, reserve fund
- Glenview At Arnold Mill Subdivision
Recreation
- Park
Security
- Fire and Smoke Detector
Map
Home Values in the Area
Average Home Value in this Area
Tax History
| Year | Tax Paid | Tax Assessment Tax Assessment Total Assessment is a certain percentage of the fair market value that is determined by local assessors to be the total taxable value of land and additions on the property. | Land | Improvement |
|---|---|---|---|---|
| 2025 | $1,189 | $283,840 | $45,280 | $238,560 |
| 2023 | $7,420 | $262,880 | $38,040 | $224,840 |
| 2022 | $4,387 | $230,560 | $49,680 | $180,880 |
| 2021 | $4,370 | $186,400 | $20,200 | $166,200 |
| 2020 | $4,468 | $172,600 | $26,560 | $146,040 |
| 2019 | $820 | $24,680 | $24,680 | $0 |
| 2018 | $670 | $23,720 | $23,720 | $0 |
Property History
| Date | Event | Price | List to Sale | Price per Sq Ft | Prior Sale |
|---|---|---|---|---|---|
| 05/17/2023 05/17/23 | Sold | $775,000 | 0.0% | $251 / Sq Ft | View Prior Sale |
| 04/16/2023 04/16/23 | Pending | -- | -- | -- | |
| 04/14/2023 04/14/23 | For Sale | $775,000 | -- | $251 / Sq Ft |
Purchase History
| Date | Type | Sale Price | Title Company |
|---|---|---|---|
| Warranty Deed | $775,000 | -- | |
| Warranty Deed | $515,000 | -- | |
| Warranty Deed | $480,005 | -- | |
| Limited Warranty Deed | $177,900 | -- |
Mortgage History
| Date | Status | Loan Amount | Loan Type |
|---|---|---|---|
| Open | $620,000 | New Conventional | |
| Previous Owner | $412,000 | New Conventional | |
| Previous Owner | $384,004 | New Conventional | |
| Previous Owner | $1,021,050 | New Conventional |
Source: Georgia MLS
MLS Number: 10649864
APN: 22-3710-1139-095-1
- 127 Quinn Way
- 12655 New Providence Rd
- 113 Quinn Way
- 580 Stillhouse Ln Unit 2
- 12857 Waterside Dr
- 161 Brook Ln
- 1565 Parkside Dr
- 12842 Waterside Dr Unit 2
- 666 Abbey Ct
- 13025 Morningpark Cir
- 13015 Morningpark Cir Unit 1
- 13125 Morningpark Cir
- 12867 Etris Walk
- 12950 New Providence Rd
- 249 Lask Ln
- 245 Lask Ln
- 257 Lask Ln
- 237 Lask Ln
- 233 Lask Ln
- 216 Lask Ln
- 12720 Morningpark Cir
- 12755 Morningpark Cir
- 4412 Orchard Trace
- 12330 Brookhill Crossing Ln
- 490 Sherman Oaks Way
- 1160 Primrose Dr Unit 1
- 755 Anna Ln
- 1145 Mayfield Rd
- 230 Bluff Oak Dr
- 515 Spring Gate Ln
- 255 Taylor Meadow Chase
- 290 Sweetwater Trace
- 585 W Crossville Rd
- 1232 Harris Commons Place Unit 15
- 7043 Foundry Dr
- 1088 Colony Dr
- 2012 Towneship Trail
- 425 Monivea Ln
- 500 Elgaen Ct
- 1444 Bellsmith Dr


