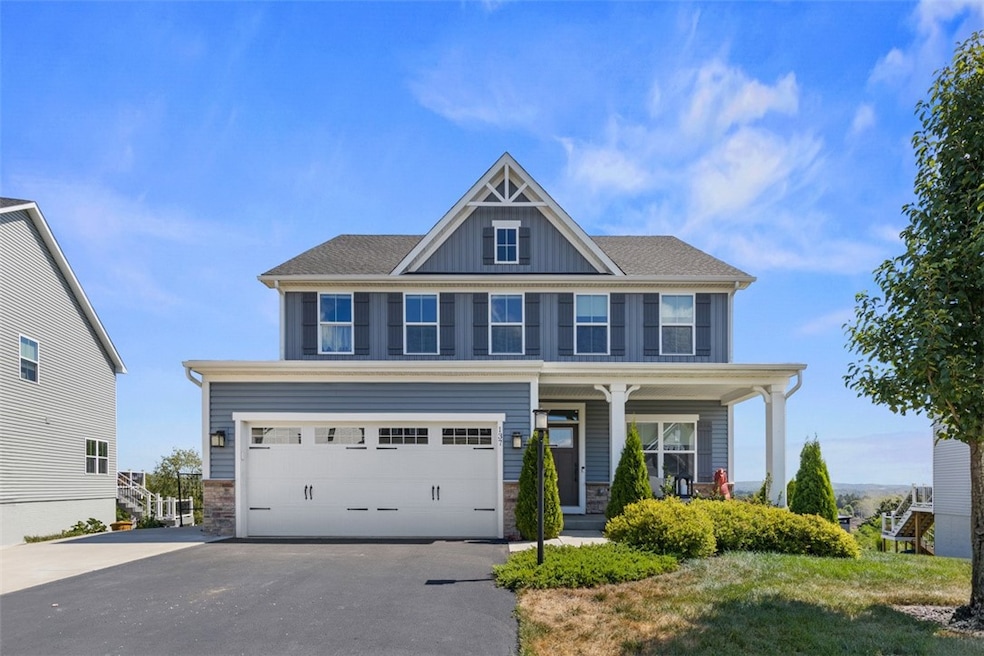
$625,000
- 3 Beds
- 3 Baths
- 3,189 Sq Ft
- 1155 Sarver Rd
- Sarver, PA
Welcome to your new log home situated on a peaceful 2.5 acres. This stunning resort like home has so much to offer. The main level includes the primary suite plus two additional bedrooms and a full bath. The kitchen, dining, vaulted family room with fireplace and laundry can also be found on the main level. The primary suite and family room accesses the private wrap around deck which is perfect
Erin Amelio BERKSHIRE HATHAWAY THE PREFERRED REALTY






