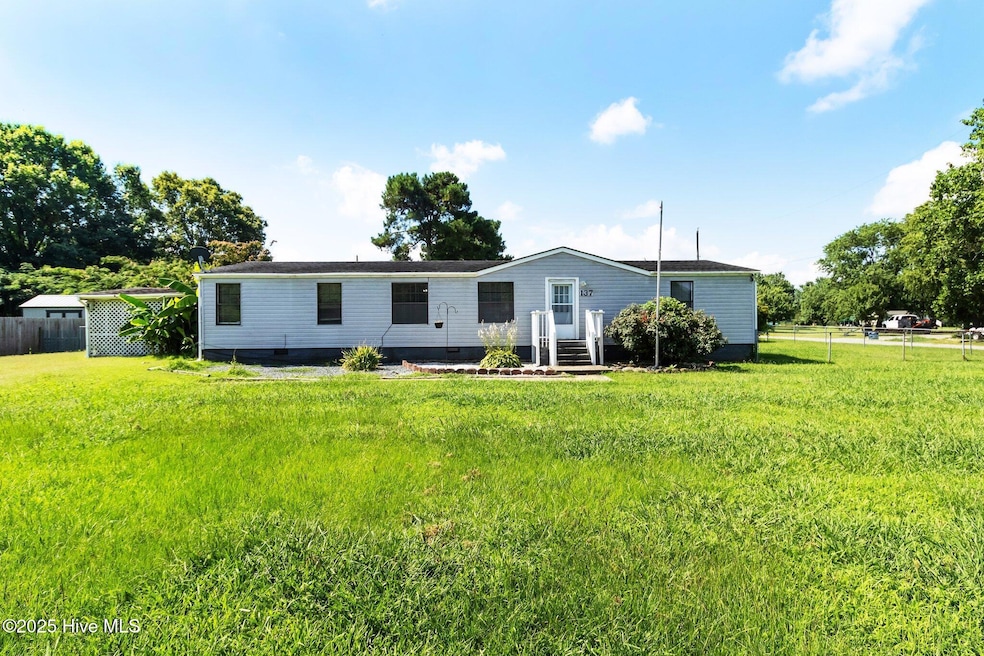137 Robert Walker Rd Moyock, NC 27958
Estimated payment $1,230/month
Highlights
- Corner Lot
- No HOA
- Separate Outdoor Workshop
- Moyock Middle School Rated 9+
- Fenced Yard
- Fireplace
About This Home
Open concept floor plan with tons of potential! Bring your vision and creativity—this home offers a great sweat equity opportunity. Interior features a spacious layout plus a finished sunroom/porch for extra living space (no known permit on file for this area). Outside, enjoy nearly an acre of land with endless possibilities for outdoor living, gardening, or future projects. There's also a detached garage space perfect for storage, a workshop, or future customization. Please note: There is no septic permit on file with the county. Buyers to conduct their own due diligence regarding septic and any finished spaces. Conveniently located in Moyock with easy access to the VA/NC line, shopping, and schools. A rare chance to build equity and make this home your own.
Listing Agent
The Real Estate Group Carolina Properties License #308473 Listed on: 01/02/2026

Property Details
Home Type
- Manufactured Home
Est. Annual Taxes
- $1,366
Year Built
- Built in 1986
Lot Details
- 0.93 Acre Lot
- Lot Dimensions are 125x125x300x300
- Property fronts a state road
- Fenced Yard
- Property is Fully Fenced
- Chain Link Fence
- Corner Lot
Parking
- 4 Open Parking Spaces
Home Design
- Permanent Foundation
- Architectural Shingle Roof
- Vinyl Siding
Interior Spaces
- 1,800-1,999 Sq Ft Home
- 1-Story Property
- Furnished or left unfurnished upon request
- Ceiling Fan
- Fireplace
- Blinds
- Dining Area
- Crawl Space
- Scuttle Attic Hole
- Storm Doors
Kitchen
- Electric Oven
- Dishwasher
Flooring
- Carpet
- Luxury Vinyl Plank Tile
Bedrooms and Bathrooms
- 3 Bedrooms
- Walk-In Closet
Laundry
- Laundry Room
- Dryer
- Washer
Eco-Friendly Details
- Energy-Efficient Thermostat
Outdoor Features
- Separate Outdoor Workshop
- Shed
- Porch
Schools
- Shawboro Elementary School
- Moyock Middle School
- J.P. Knapp Early College High School
Utilities
- Forced Air Heating and Cooling System
- Well
- Electric Water Heater
Community Details
- No Home Owners Association
Listing and Financial Details
- Assessor Parcel Number 0040000035c0000
Map
Home Values in the Area
Average Home Value in this Area
Tax History
| Year | Tax Paid | Tax Assessment Tax Assessment Total Assessment is a certain percentage of the fair market value that is determined by local assessors to be the total taxable value of land and additions on the property. | Land | Improvement |
|---|---|---|---|---|
| 2025 | $1,375 | $178,600 | $83,000 | $95,600 |
| 2024 | $1,375 | $178,600 | $83,000 | $95,600 |
| 2023 | $1,366 | $178,600 | $83,000 | $95,600 |
| 2022 | $1,063 | $178,600 | $83,000 | $95,600 |
| 2021 | $1,063 | $125,500 | $50,200 | $75,300 |
| 2020 | $755 | $125,500 | $50,200 | $75,300 |
| 2019 | $755 | $125,500 | $50,200 | $75,300 |
| 2018 | $755 | $125,500 | $50,200 | $75,300 |
| 2017 | $719 | $125,500 | $50,200 | $75,300 |
| 2016 | $719 | $125,500 | $50,200 | $75,300 |
| 2015 | $719 | $125,500 | $50,200 | $75,300 |
Property History
| Date | Event | Price | List to Sale | Price per Sq Ft |
|---|---|---|---|---|
| 01/29/2026 01/29/26 | Pending | -- | -- | -- |
| 12/06/2025 12/06/25 | For Sale | $215,000 | 0.0% | $112 / Sq Ft |
| 12/06/2025 12/06/25 | Pending | -- | -- | -- |
| 11/10/2025 11/10/25 | For Sale | $215,000 | -- | $112 / Sq Ft |
Source: Hive MLS
MLS Number: 100540653
APN: 0040000035C0000
- 125 Robert Walker Rd
- 226 Roberta Loop
- 214 Roberta Loop
- 203 Roberta Loop
- 224 Roberta Loop
- 230 Roberta Loop
- 101 Red Wood St
- 102 Roberta Loop
- 100 Roberta Loop
- 114 Dogwood Dr Unit Lot 12
- 121 Sycamore Dr
- MM Windswept Pines (Squire ) Run
- MM Windswept Pines (Whitehurst) Run
- MM Windswept Pines (Lee ) Run
- MM Windswept Pines (Beatrice) Run
- 107 Clearwood Dr
- 131 S Lou Sawyer Rd
- 50+AC Poyners Rd
- TBD Poyners Rd
- 373 Poyners Rd Unit Lot 5






