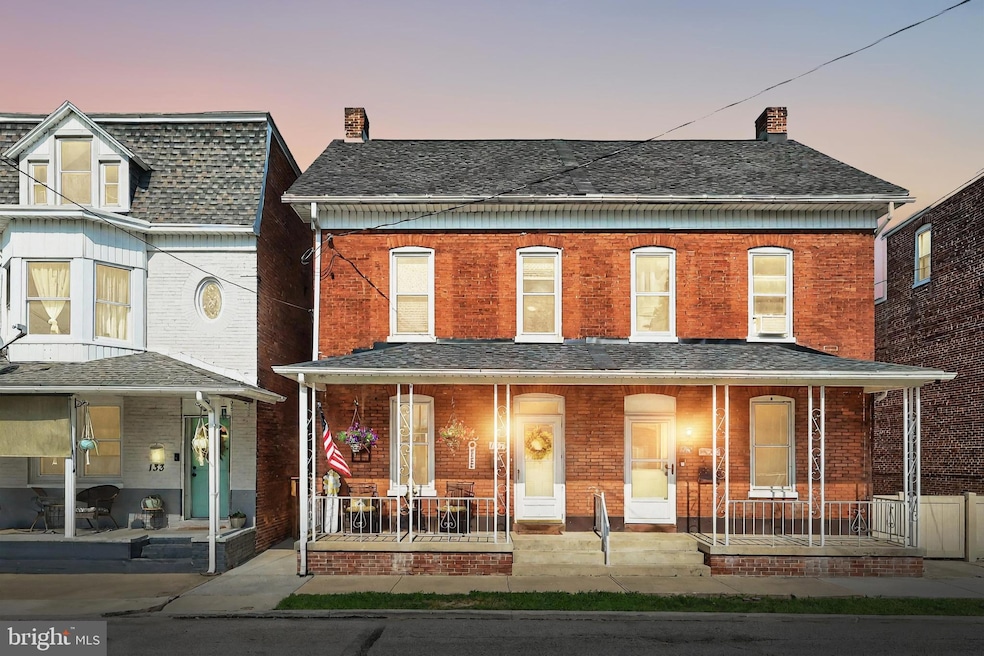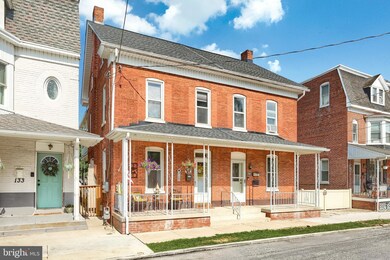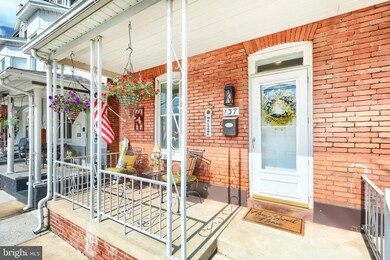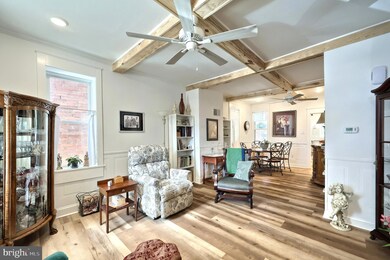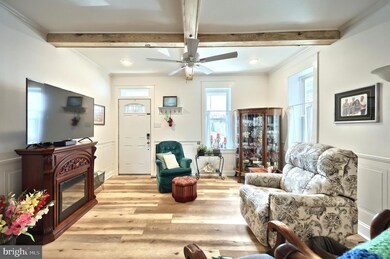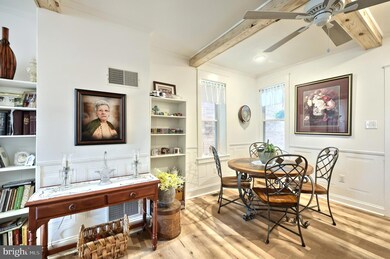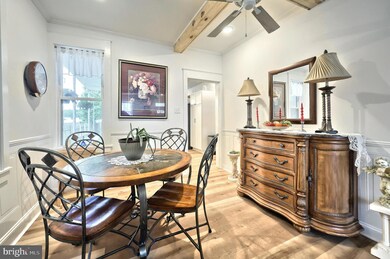
137 S East St Spring Grove, PA 17362
Highlights
- Traditional Floor Plan
- Attic
- Upgraded Countertops
- Traditional Architecture
- No HOA
- 4-minute walk to Spring Grove Community Park
About This Home
As of July 2025This beautifully renovated semi-detached home in Spring Grove gives all the HGTV vibes! Purchased during renovations, the current owner stripped the home to its core for a complete renovation. Enjoy the feeling of openness with taller ceilings and light walls. Fully renovated modern farmhouse kitchen and the addition of a half bath with barn door. Beautiful ceilings and accent walls. Luxury vinyl plank flooring runs throughout the home. The layout offers two bedrooms and a fully renovated bathroom with beautiful, brushed gold features. There is potential for a third bedroom on the second floor and even more space on the third floor if you desire more living space. Besides the basement laundry, there is a 2nd floor laundry with a washer/dryer all-in-one machine for convenience. Updates extend well beyond the aesthetic: enjoy peace of mind with new electrical, a new roof, keyless entry on both the home and the oversized detached 2-car garage, and so much more. All that’s missing is you!
Last Agent to Sell the Property
Realty One Group Generations Listed on: 06/28/2025

Townhouse Details
Home Type
- Townhome
Est. Annual Taxes
- $2,886
Year Built
- Built in 1920 | Remodeled in 2024
Lot Details
- 4,400 Sq Ft Lot
- Privacy Fence
- Wood Fence
- Chain Link Fence
- Property is in excellent condition
Parking
- 2 Car Detached Garage
- Parking Storage or Cabinetry
- Garage Door Opener
- On-Street Parking
Home Design
- Semi-Detached or Twin Home
- Traditional Architecture
- Brick Exterior Construction
- Combination Foundation
- Stone Foundation
- Architectural Shingle Roof
Interior Spaces
- 1,376 Sq Ft Home
- Property has 3 Levels
- Traditional Floor Plan
- Ceiling Fan
- Recessed Lighting
- Combination Dining and Living Room
- Luxury Vinyl Plank Tile Flooring
- Attic
Kitchen
- Electric Oven or Range
- Built-In Microwave
- Dishwasher
- Stainless Steel Appliances
- Upgraded Countertops
Bedrooms and Bathrooms
- 2 Bedrooms
- Walk-in Shower
Laundry
- Laundry Room
- Laundry on upper level
- Electric Dryer
- Front Loading Washer
Basement
- Interior and Exterior Basement Entry
- Water Proofing System
- Drainage System
- Sump Pump
- Laundry in Basement
Outdoor Features
- Balcony
Schools
- Spring Grove Area High School
Utilities
- Forced Air Heating and Cooling System
- Natural Gas Water Heater
Community Details
- No Home Owners Association
- Spring Grove Boro Subdivision
Listing and Financial Details
- Tax Lot 0254
- Assessor Parcel Number 85-000-02-0254-00-00000
Ownership History
Purchase Details
Home Financials for this Owner
Home Financials are based on the most recent Mortgage that was taken out on this home.Purchase Details
Home Financials for this Owner
Home Financials are based on the most recent Mortgage that was taken out on this home.Purchase Details
Home Financials for this Owner
Home Financials are based on the most recent Mortgage that was taken out on this home.Purchase Details
Home Financials for this Owner
Home Financials are based on the most recent Mortgage that was taken out on this home.Similar Homes in Spring Grove, PA
Home Values in the Area
Average Home Value in this Area
Purchase History
| Date | Type | Sale Price | Title Company |
|---|---|---|---|
| Deed | $140,000 | None Listed On Document | |
| Deed | $94,000 | Yorktowne Settlement Company | |
| Deed | $52,800 | -- | |
| Interfamily Deed Transfer | $40,000 | -- |
Mortgage History
| Date | Status | Loan Amount | Loan Type |
|---|---|---|---|
| Open | $133,000 | New Conventional | |
| Previous Owner | $91,180 | New Conventional | |
| Previous Owner | $20,000 | Unknown | |
| Previous Owner | $42,240 | Fannie Mae Freddie Mac | |
| Previous Owner | $22,428 | No Value Available |
Property History
| Date | Event | Price | Change | Sq Ft Price |
|---|---|---|---|---|
| 07/30/2025 07/30/25 | Sold | $190,000 | +0.1% | $138 / Sq Ft |
| 06/29/2025 06/29/25 | Pending | -- | -- | -- |
| 06/28/2025 06/28/25 | For Sale | $189,900 | +35.6% | $138 / Sq Ft |
| 01/31/2024 01/31/24 | Sold | $140,000 | 0.0% | $90 / Sq Ft |
| 01/05/2024 01/05/24 | Price Changed | $140,000 | +1.5% | $90 / Sq Ft |
| 01/04/2024 01/04/24 | Pending | -- | -- | -- |
| 12/29/2023 12/29/23 | For Sale | $137,900 | +46.7% | $89 / Sq Ft |
| 07/17/2020 07/17/20 | Sold | $94,000 | -5.9% | $60 / Sq Ft |
| 06/04/2020 06/04/20 | Pending | -- | -- | -- |
| 05/26/2020 05/26/20 | For Sale | $99,900 | -- | $64 / Sq Ft |
Tax History Compared to Growth
Tax History
| Year | Tax Paid | Tax Assessment Tax Assessment Total Assessment is a certain percentage of the fair market value that is determined by local assessors to be the total taxable value of land and additions on the property. | Land | Improvement |
|---|---|---|---|---|
| 2025 | $2,886 | $77,270 | $21,740 | $55,530 |
| 2024 | $2,858 | $77,270 | $21,740 | $55,530 |
| 2023 | $2,858 | $77,270 | $21,740 | $55,530 |
| 2022 | $2,858 | $77,270 | $21,740 | $55,530 |
| 2021 | $2,748 | $77,270 | $21,740 | $55,530 |
| 2020 | $2,729 | $77,270 | $21,740 | $55,530 |
| 2019 | $2,677 | $77,270 | $21,740 | $55,530 |
| 2018 | $2,567 | $77,270 | $21,740 | $55,530 |
| 2017 | $2,513 | $77,270 | $21,740 | $55,530 |
| 2016 | $0 | $77,270 | $21,740 | $55,530 |
| 2015 | -- | $77,270 | $21,740 | $55,530 |
| 2014 | -- | $77,270 | $21,740 | $55,530 |
Agents Affiliated with this Home
-

Seller's Agent in 2025
Heather Aughenbaugh
Realty One Group Generations
(717) 586-4168
5 in this area
205 Total Sales
-

Buyer's Agent in 2025
Sherry Lease
House Broker Realty LLC
(717) 357-6180
11 in this area
292 Total Sales
-

Seller's Agent in 2024
Jeremy Tolley
Keller Williams Keystone Realty
(717) 814-7519
2 in this area
165 Total Sales
-

Seller's Agent in 2020
Brian Berkheimer
Keller Williams Keystone Realty
(717) 479-1191
3 in this area
99 Total Sales
-

Buyer's Agent in 2020
Taylor Kapterian
Realty One Group Generations
(223) 291-9664
2 in this area
49 Total Sales
Map
Source: Bright MLS
MLS Number: PAYK2084710
APN: 85-000-02-0254.00-00000
- 19 S East St
- 29 N East St
- 70 N Main St
- 5222 Rockery Rd
- 360 N Main St
- 1953 Renoll Ln
- Lot# 3 Midhill Rd
- Lot # 2 Midhill Rd
- Lot # 1 Midhill Rd
- 510 Monocacy Trail
- 204 Encampment Ct
- 1390 Village Dr Unit 107
- 1338 Chami Dr Unit 196
- 1389 Pleasant View Dr Unit 224
- 527 Monocacy Trail
- 211 Hauer Terrace
- 568 Monocacy Trail
- 321 Greenwood Rd
- 540 Monocacy Trail
- St. Michaels Model 5 Monocacy Trail
