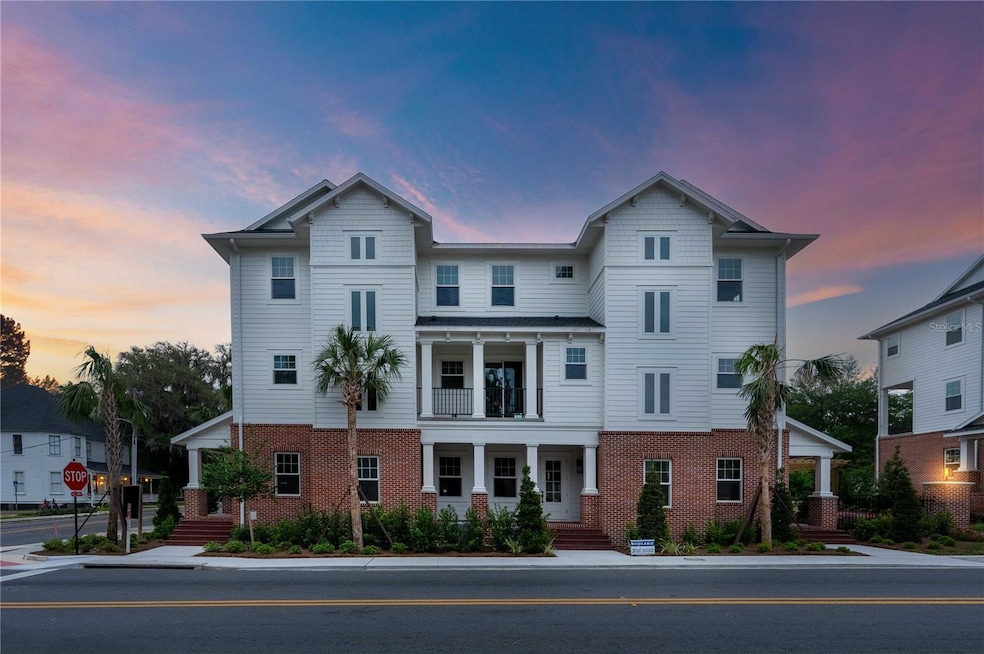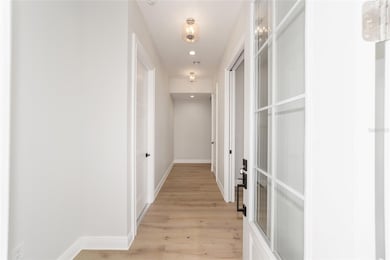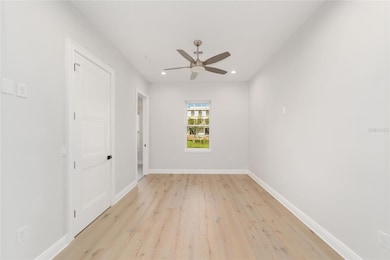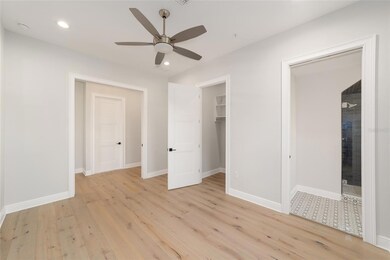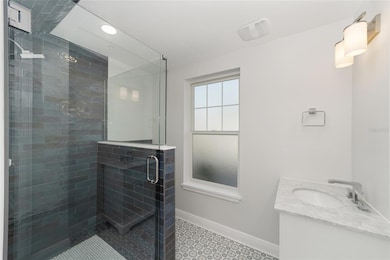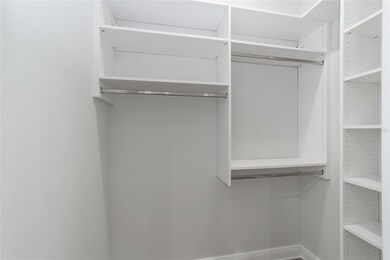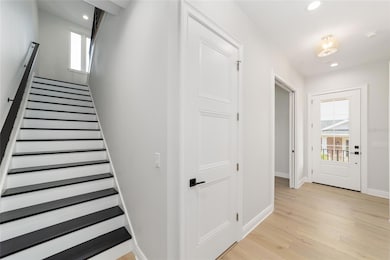137 SE Watula Ave Ocala, FL 34471
Downtown Ocala NeighborhoodEstimated payment $4,497/month
Highlights
- New Construction
- Gated Community
- High Ceiling
- Eighth Street Elementary School Rated A-
- Wood Flooring
- Stone Countertops
About This Home
Under contract-accepting backup offers. Experience vibrant downtown living in this brand-new, beautifully constructed townhome located just steps from Ocala's historic square, boutique shopping, and top-rated restaurants. This 3-bedroom, 3.5-bathroom residence offers the perfect blend of modern style, comfort, and convenience. Step inside to an open-concept living, dining, and kitchen space adorned with custom modern finishes, sleek cabinetry, and designer lighting. The gourmet kitchen is ideal for entertaining, flowing seamlessly into the spacious living area and out to a private balcony with stunning views of downtown. Each of the three levels has been thoughtfully designed, featuring a luxurious primary suite complete with a spa-inspired bathroom and an oversized walk-in closet. Two additional en-suite bedrooms provide comfort and privacy for guests or family members.
Enjoy the convenience of a 2-car garage, low-maintenance living with HOA-managed landscaping, and the security of a gated community. Relax with neighbors at the community’s gas firepit or take a short stroll to downtown Ocala. This is the ideal home for those seeking upscale, walkable city living with the peace of mind that comes with new construction.
Listing Agent
NEXT GENERATION REALTY OF MARION COUNTY Brokerage Phone: 352-342-9730 License #3553844 Listed on: 04/11/2025
Townhouse Details
Home Type
- Townhome
Est. Annual Taxes
- $198
Year Built
- Built in 2024 | New Construction
Lot Details
- 2,178 Sq Ft Lot
- Lot Dimensions are 26x84
- West Facing Home
HOA Fees
- $500 Monthly HOA Fees
Parking
- 2 Car Attached Garage
Home Design
- Tri-Level Property
- Brick Exterior Construction
- Slab Foundation
- Frame Construction
- Shingle Roof
- Wood Siding
- HardiePlank Type
Interior Spaces
- 2,250 Sq Ft Home
- Crown Molding
- High Ceiling
- Ceiling Fan
- Family Room Off Kitchen
- Living Room
- Laundry in unit
Kitchen
- Built-In Oven
- Cooktop with Range Hood
- Microwave
- Freezer
- Ice Maker
- Dishwasher
- Stone Countertops
- Solid Wood Cabinet
- Disposal
Flooring
- Wood
- Tile
Bedrooms and Bathrooms
- 3 Bedrooms
- Primary Bedroom Upstairs
- Split Bedroom Floorplan
- Walk-In Closet
Outdoor Features
- Balcony
- Courtyard
- Exterior Lighting
Schools
- Eighth Street Elem. Elementary School
- Osceola Middle School
- Forest High School
Utilities
- Forced Air Zoned Heating and Cooling System
- Thermostat
- Underground Utilities
- Natural Gas Connected
- Gas Water Heater
- Fiber Optics Available
- Cable TV Available
Listing and Financial Details
- Visit Down Payment Resource Website
- Legal Lot and Block 12 / 12
- Assessor Parcel Number 2820-0120004
Community Details
Overview
- Association fees include common area taxes, maintenance structure, ground maintenance, maintenance, management
- Boyd Property Management Association, Phone Number (352) 387-2376
- Watula South Subdivision
- The community has rules related to deed restrictions, allowable golf cart usage in the community
Pet Policy
- 2 Pets Allowed
- Small pets allowed
Security
- Gated Community
Map
Home Values in the Area
Average Home Value in this Area
Property History
| Date | Event | Price | List to Sale | Price per Sq Ft |
|---|---|---|---|---|
| 02/20/2026 02/20/26 | Pending | -- | -- | -- |
| 04/12/2025 04/12/25 | Price Changed | $774,900 | +3.3% | $344 / Sq Ft |
| 04/11/2025 04/11/25 | For Sale | $749,900 | -- | $333 / Sq Ft |
Source: Stellar MLS
MLS Number: OM698714
APN: 2820-012-003
- 302 SE Broadway St Unit 330
- 302 SE Broadway St Unit 460
- 415 SE 1st Ave Unit 103
- 720 SE 3rd St
- 419 SE 1st Ave Unit 103
- 419 SE 1st Ave Unit 201
- 419 SE 1st Ave Unit 101
- 419 SE 1st Ave Unit 203
- 705 SE 5th St
- 30 SE Wenona Ave
- 835 SE 3rd St
- 0 0 Unit F10525843
- 942 E Silver Springs Blvd
- 912 SE 6th St
- 331 NE 9th Ave
- 0 NW 6th St
- 0 N Us-441 Unit OM636261
- 430 NE 9th Ave
- 504 SE 11th St
- 504 SW Fort King St
Ask me questions while you tour the home.
