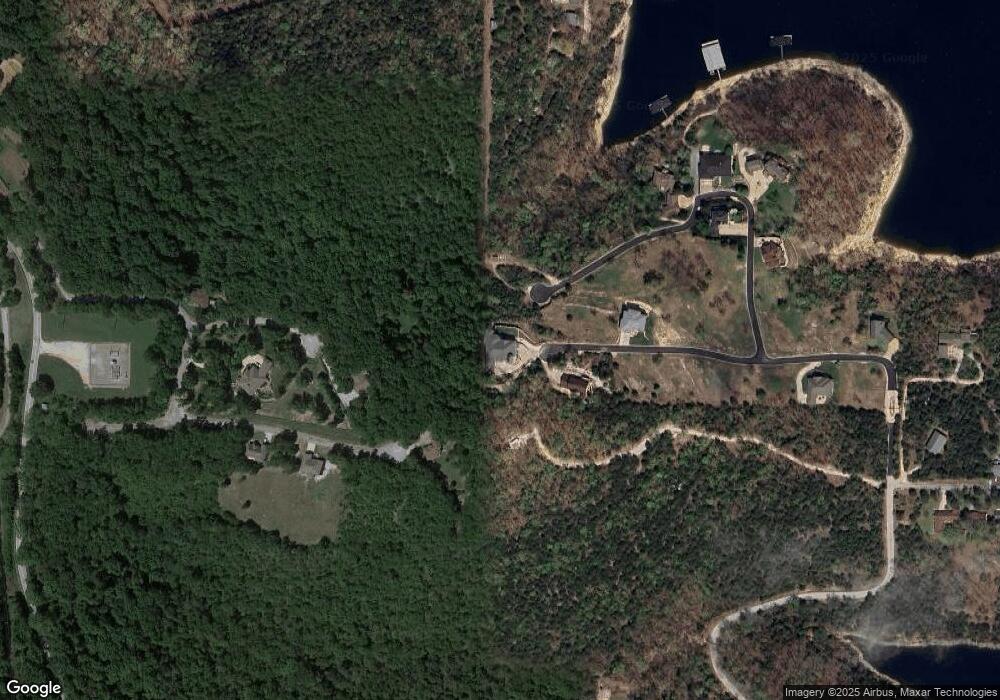137 Slickrock Rd Branson West, MO 65737
Estimated Value: $1,973,000 - $2,312,000
8
Beds
9
Baths
12,595
Sq Ft
$168/Sq Ft
Est. Value
About This Home
This home is located at 137 Slickrock Rd, Branson West, MO 65737 and is currently estimated at $2,110,678, approximately $167 per square foot. 137 Slickrock Rd is a home located in Stone County with nearby schools including Reeds Spring Primary School, Reeds Spring Elementary School, and Reeds Spring Middle School.
Ownership History
Date
Name
Owned For
Owner Type
Purchase Details
Closed on
Dec 4, 2020
Sold by
Mid States Lumber Distributors Inc
Bought by
Stauffer John and Slauffer Carla
Current Estimated Value
Home Financials for this Owner
Home Financials are based on the most recent Mortgage that was taken out on this home.
Original Mortgage
$700,000
Interest Rate
2.8%
Mortgage Type
Future Advance Clause Open End Mortgage
Purchase Details
Closed on
Sep 27, 2018
Sold by
Surefire Builders Llc
Bought by
Mid States Lumber Distributors Inc
Home Financials for this Owner
Home Financials are based on the most recent Mortgage that was taken out on this home.
Original Mortgage
$600,000
Interest Rate
5.5%
Mortgage Type
Commercial
Purchase Details
Closed on
Oct 9, 2015
Sold by
Pepe Enterprises Inc
Bought by
Surefire Builders Llc
Purchase Details
Closed on
Apr 17, 2015
Sold by
Rokita Steven C and Rokita Marjorie
Bought by
Pepe Enterprises Inc
Purchase Details
Closed on
May 5, 2010
Sold by
Pastorino James and Pastorino Lorl
Bought by
Rokita Marjorie
Create a Home Valuation Report for This Property
The Home Valuation Report is an in-depth analysis detailing your home's value as well as a comparison with similar homes in the area
Home Values in the Area
Average Home Value in this Area
Purchase History
| Date | Buyer | Sale Price | Title Company |
|---|---|---|---|
| Stauffer John | -- | None Available | |
| Mid States Lumber Distributors Inc | -- | None Available | |
| Surefire Builders Llc | -- | None Available | |
| Pepe Enterprises Inc | -- | None Available | |
| Rokita Marjorie | $1,484 | -- |
Source: Public Records
Mortgage History
| Date | Status | Borrower | Loan Amount |
|---|---|---|---|
| Closed | Stauffer John | $700,000 | |
| Previous Owner | Mid States Lumber Distributors Inc | $600,000 |
Source: Public Records
Tax History
| Year | Tax Paid | Tax Assessment Tax Assessment Total Assessment is a certain percentage of the fair market value that is determined by local assessors to be the total taxable value of land and additions on the property. | Land | Improvement |
|---|---|---|---|---|
| 2025 | $9,507 | $194,090 | -- | -- |
| 2024 | $9,507 | $194,090 | -- | -- |
| 2023 | $9,494 | $194,090 | -- | -- |
| 2022 | $9,442 | $6,690 | $0 | $0 |
| 2021 | $329 | $6,690 | $0 | $0 |
| 2020 | $290 | $6,690 | $0 | $0 |
| 2019 | $288 | $6,690 | $0 | $0 |
| 2018 | $288 | $6,690 | $0 | $0 |
| 2017 | $289 | $6,690 | $0 | $0 |
| 2016 | $281 | $6,690 | $0 | $0 |
| 2015 | $281 | $6,690 | $0 | $0 |
| 2014 | -- | $6,690 | $0 | $0 |
| 2012 | -- | $6,690 | $0 | $0 |
Source: Public Records
Map
Nearby Homes
- 000 Lazarus Rd
- 479 Splitrail Pass Unit Lt. 2
- 000 State Highway Dd
- 7a Carriage Oaks Dr
- 9a Carriage Oaks Dr
- 638 Double Day Loop
- 10 View Tablerock Landing
- 155 Roxborough Ave
- Tbd Luke
- 22-23 Scottsdale Cir
- 77 Chateau Ln
- 000 Eagle Ridge Ln
- 148 Water Point Ln
- 2866 State Highway Dd
- 302 Stillwater Trail Unit F222
- Lot 1 Waterfield Dr
- Lot 2 Waterfield Dr
- 000 Waterfield Dr
- Lot 3 Waterfield Dr
- Lot 38 Waterfield Dr
- 144 Slick Rock
- Lot 34 Slickrock
- 195 Lazarus Rd
- 601 Splitrail Pass
- Lot 2 Little Mountain Estates
- 138 Lazarus Rd
- 774 Splitrail Pass
- 158 Matthew Rd
- 681 Splitrail Pass
- 118 Lazarus Rd
- 750 Splitrail Pass
- 678 Splitrail Pass
- 0 Lot 12 Lake Wood Unit 30348474
- 0 Lot 11 Deer Ridge Unit 30348473
- 0 Lot 6 Deer Ridge Unit 30348471
- 0 Lot 3 Deer Ridge Unit 30348468
- 0 Lot 2 Deer Ridge Unit 30348467
- 0 Lot 10 Lake Wood Unit 30348472
- 0 Lot 33 Deer Ridge Unit 30348493
- 0 Lot 29 Lake Wood Unit 30348481
