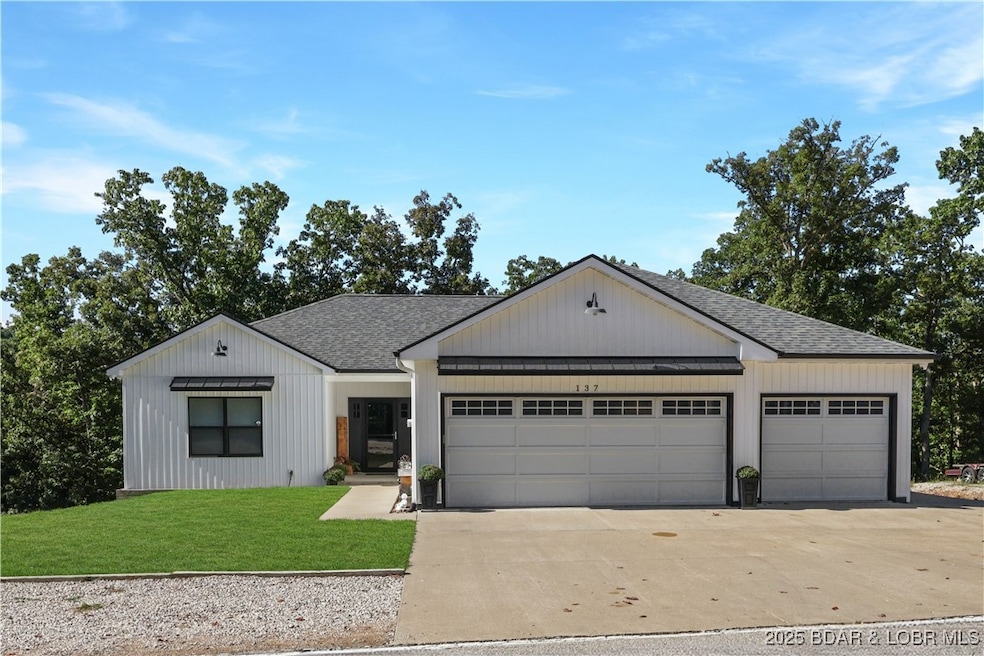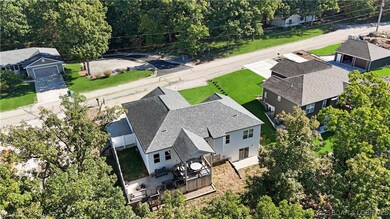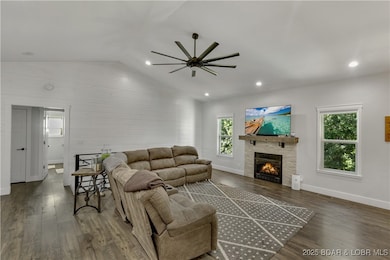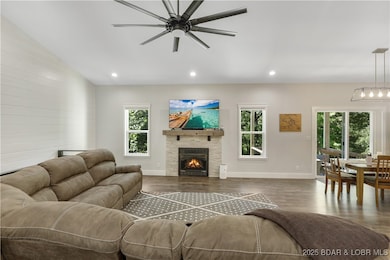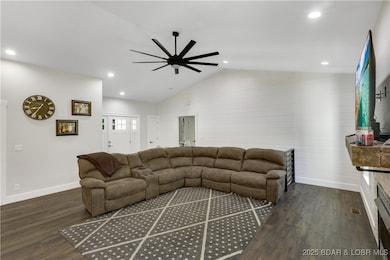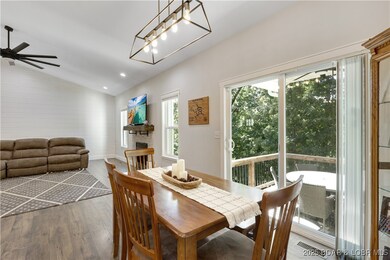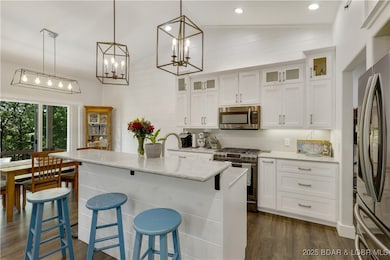137 Spring Rd Lake Ozark, MO 65049
Estimated payment $2,526/month
Highlights
- Deck
- Covered Patio or Porch
- 3 Car Attached Garage
- Vaulted Ceiling
- Farmhouse Sink
- Walk-In Closet
About This Home
You will know you are home from the moment you walk into this spectacular, centrally located farmhouse-inspired gem. Meticulously cared for, with all the bells and whistles you would expect to see in a more expensive property, from the luxury plank flooring to the quartz countertops, & vaulted ceilings, this home literally checks off all the boxes. Relax by the stacked-stone natural gas fireplace w/ a custom barn wood mantle in the spacious great room w/ shiplap walls. In addition to the gorgeous quartz countertops, the chef-inspired kitchen features custom cabinets, stainless farmhouse sink, gas stove, custom wood-framed glass door leading to a spacious pantry. No worries, enjoy main-level living w/ a separate laundry room, private primary BR Suite with a walk-in shower, 2-bowl granite vanity & large walk-in closet. 2 more BR, & full bath on the main level. Relax on the covered deck & private, fenced fire pit area—grill on attached patio. Custom steel railing leads to the walk-out lower level, where you will find a family room, 4th bedroom, full bath & utility room. This is an amazing value w/ a 3-car attached garage and an option to buy an adjoining lot. Set up your tour today!
Listing Agent
RE/MAX Lake of the Ozarks Brokerage Phone: (573) 302-2300 License #2011023163 Listed on: 10/02/2025

Co-Listing Agent
RE/MAX Lake of the Ozarks Brokerage Phone: (573) 302-2300 License #2017008260
Home Details
Home Type
- Single Family
Est. Annual Taxes
- $1,917
Year Built
- Built in 2019
Lot Details
- 9,583 Sq Ft Lot
- Lot Dimensions are 80x120x80x120
- Fenced
Parking
- 3 Car Attached Garage
- Garage Door Opener
- Driveway
Home Design
- Poured Concrete
- Shingle Roof
- Architectural Shingle Roof
- Vinyl Siding
Interior Spaces
- 2,160 Sq Ft Home
- Vaulted Ceiling
- Gas Fireplace
- Window Treatments
- Walk-Out Basement
- Laundry Room
Kitchen
- Stove
- Range
- Microwave
- Dishwasher
- Farmhouse Sink
- Disposal
Bedrooms and Bathrooms
- 4 Bedrooms
- Walk-In Closet
- 3 Full Bathrooms
- Walk-in Shower
Outdoor Features
- Deck
- Covered Patio or Porch
- Outdoor Storage
Utilities
- Central Air
- Heat Pump System
- Water Softener is Owned
Additional Features
- Low Threshold Shower
- Outside City Limits
Community Details
- Oak Lane Estates Subdivision
Listing and Financial Details
- Exclusions: Personal items and furnishings.
- Assessor Parcel Number 01702600000002005002
Map
Home Values in the Area
Average Home Value in this Area
Tax History
| Year | Tax Paid | Tax Assessment Tax Assessment Total Assessment is a certain percentage of the fair market value that is determined by local assessors to be the total taxable value of land and additions on the property. | Land | Improvement |
|---|---|---|---|---|
| 2025 | $1,846 | $34,890 | $0 | $0 |
| 2024 | $1,917 | $34,890 | $0 | $0 |
| 2023 | $1,864 | $34,890 | $0 | $0 |
| 2022 | $1,864 | $34,890 | $0 | $0 |
| 2021 | $1,864 | $34,890 | $0 | $0 |
| 2020 | $1,877 | $34,890 | $0 | $0 |
| 2019 | $1,871 | $34,890 | $0 | $0 |
Property History
| Date | Event | Price | List to Sale | Price per Sq Ft | Prior Sale |
|---|---|---|---|---|---|
| 10/02/2025 10/02/25 | For Sale | $449,000 | +63.3% | $208 / Sq Ft | |
| 06/30/2020 06/30/20 | Sold | -- | -- | -- | View Prior Sale |
| 05/31/2020 05/31/20 | Pending | -- | -- | -- | |
| 04/28/2020 04/28/20 | For Sale | $275,000 | -1.6% | $127 / Sq Ft | |
| 07/01/2019 07/01/19 | Sold | -- | -- | -- | View Prior Sale |
| 06/01/2019 06/01/19 | Pending | -- | -- | -- | |
| 04/10/2019 04/10/19 | For Sale | $279,500 | -- | $129 / Sq Ft |
Purchase History
| Date | Type | Sale Price | Title Company |
|---|---|---|---|
| Grant Deed | $277,677 | First Title Ins Agency Inc | |
| Grant Deed | $331,250 | First Title Ins |
Mortgage History
| Date | Status | Loan Amount | Loan Type |
|---|---|---|---|
| Open | $274,928 | Construction | |
| Previous Owner | $265,000 | Construction |
Source: Bagnell Dam Association of REALTORS®
MLS Number: 3580769
APN: 01-7.0-26.0-000.0-002-005.002
- TBD Spring Rd
- 7 Lone Timber Rd Unit 1B
- 7 Lone Timber Rd Unit 2A
- 7 Lone Timber #2a Rd
- 19 Catalpa Ct Unit 2C
- 19 Catalpa Ct Unit 2D
- 19 Catalpa #2c Ct
- 19 Catalpa #2d Ct
- 1318 Susan Rd
- 802 Susan Rd
- Lot 82 Highline Rd
- 73 Wilmore Rd
- 165 Four Winds Ct
- 237 Southwood Shores Dr Unit 2B
- Lot 110 Terry Rd
- Lot 109 Terry Rd
- 217 Highline Rd
- Lot 120 Terry Rd
- 94 Clara Lyn Woods Dr
- Lots 132 & 133 Carol Rd
