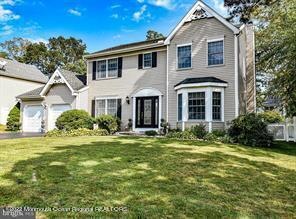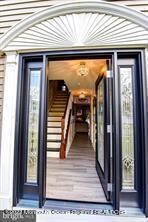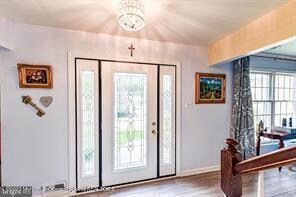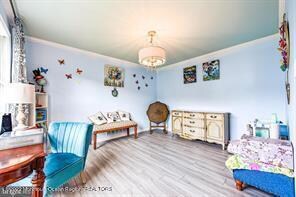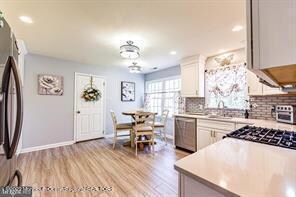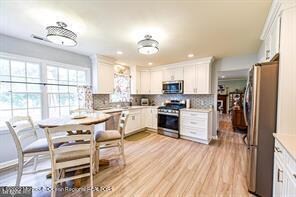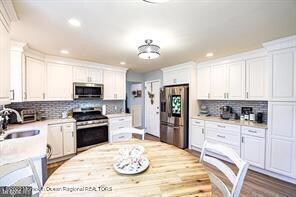
137 Spruce Cir N Barnegat, NJ 08005
Barnegat Township NeighborhoodHighlights
- New Kitchen
- Deck
- Quartz Countertops
- Colonial Architecture
- Attic
- No HOA
About This Home
As of January 2023Stately Colonial in very desirable Timbers community of Barnegat boasting over 2100 sqft of luxury living space with 4 bedrooms and 2.5 baths. This well-maintained home features numerous amenities & upgrades including new grand entry foyer door; newer gourmet eat-in-kitchen with quartz countertops and SS appliance package; family room with gas fireplace; new waterproof vinyl flooring; crown molding; full laundry room with W/D & sink; gas heat/central air & gas HWH; alarm system; new light fixtures throughout; ceiling fans w/lights; recessed lighting; Andersen windows with NEW slider & window treatments; new gutters; and full 12 course basement. Enjoy an active outdoor lifestyle on the inviting raised rear deck and hardscaped patio, 2 car garage with new garage doors & paved driveway, storage shed and sprinklered property with fenced rear yard. Terrific neighborhood with underground utilities conveniently located to all area shopping, restaurants, recreation, top-rated school district, major transportation GSP Exit 67, and the best beaches of Long Beach Island. Start your family memories today!
Last Agent to Sell the Property
RE/MAX at Barnegat Bay License #8333571 Listed on: 09/22/2022

Last Buyer's Agent
Janice Guinan
Crossroads Realty Inc-Barnegat
Home Details
Home Type
- Single Family
Est. Annual Taxes
- $7,747
Year Built
- Built in 1989
Lot Details
- 8,276 Sq Ft Lot
- Lot Dimensions are 75 x 110
- Sprinkler System
- Landscaped with Trees
Parking
- 2 Car Direct Access Garage
- Garage Door Opener
- Driveway
- On-Street Parking
- Off-Street Parking
Home Design
- Colonial Architecture
- Shingle Roof
- Vinyl Siding
Interior Spaces
- 2,178 Sq Ft Home
- 2-Story Property
- Crown Molding
- Ceiling Fan
- Recessed Lighting
- Gas Fireplace
- Thermal Windows
- Insulated Windows
- Blinds
- Bay Window
- French Doors
- Sliding Doors
- Unfinished Basement
- Basement Fills Entire Space Under The House
- Home Security System
- Attic
Kitchen
- New Kitchen
- Eat-In Kitchen
- Gas Cooktop
- Stove
- Microwave
- Dishwasher
- Quartz Countertops
Flooring
- Linoleum
- Laminate
- Ceramic Tile
- Vinyl
Bedrooms and Bathrooms
- 4 Bedrooms
- Walk-In Closet
- Primary Bathroom is a Full Bathroom
- Dual Vanity Sinks in Primary Bathroom
- Primary Bathroom Bathtub Only
- Primary Bathroom includes a Walk-In Shower
Laundry
- Dryer
- Washer
- Laundry Tub
Outdoor Features
- Deck
- Patio
- Shed
- Storage Shed
Schools
- Russ Brackman Middle School
- Barnegat High School
Utilities
- Forced Air Heating and Cooling System
- Heating System Uses Natural Gas
- Natural Gas Water Heater
Community Details
- No Home Owners Association
- Timbers Subdivision
Listing and Financial Details
- Exclusions: Refrigerator
- Assessor Parcel Number 01-00116-17-00003
Ownership History
Purchase Details
Home Financials for this Owner
Home Financials are based on the most recent Mortgage that was taken out on this home.Purchase Details
Home Financials for this Owner
Home Financials are based on the most recent Mortgage that was taken out on this home.Purchase Details
Home Financials for this Owner
Home Financials are based on the most recent Mortgage that was taken out on this home.Similar Homes in Barnegat, NJ
Home Values in the Area
Average Home Value in this Area
Purchase History
| Date | Type | Sale Price | Title Company |
|---|---|---|---|
| Deed | $470,000 | Group 21 Title | |
| Deed | $290,000 | Arbor Title | |
| Deed | $264,000 | None Available |
Mortgage History
| Date | Status | Loan Amount | Loan Type |
|---|---|---|---|
| Open | $320,000 | New Conventional | |
| Previous Owner | $274,500 | New Conventional | |
| Previous Owner | $278,794 | New Conventional | |
| Previous Owner | $275,500 | New Conventional | |
| Previous Owner | $175,000 | New Conventional | |
| Previous Owner | $200,000 | Credit Line Revolving | |
| Previous Owner | $35,000 | Unknown |
Property History
| Date | Event | Price | Change | Sq Ft Price |
|---|---|---|---|---|
| 01/19/2023 01/19/23 | Sold | $470,000 | -1.1% | $216 / Sq Ft |
| 12/10/2022 12/10/22 | For Sale | $475,000 | 0.0% | $218 / Sq Ft |
| 11/04/2022 11/04/22 | Pending | -- | -- | -- |
| 10/16/2022 10/16/22 | Price Changed | $475,000 | -4.0% | $218 / Sq Ft |
| 10/05/2022 10/05/22 | Price Changed | $495,000 | -1.0% | $227 / Sq Ft |
| 09/22/2022 09/22/22 | For Sale | $500,000 | +72.4% | $230 / Sq Ft |
| 09/07/2017 09/07/17 | Sold | $290,000 | +9.8% | $133 / Sq Ft |
| 09/06/2013 09/06/13 | Sold | $264,000 | -- | $121 / Sq Ft |
Tax History Compared to Growth
Tax History
| Year | Tax Paid | Tax Assessment Tax Assessment Total Assessment is a certain percentage of the fair market value that is determined by local assessors to be the total taxable value of land and additions on the property. | Land | Improvement |
|---|---|---|---|---|
| 2025 | $8,225 | $276,300 | $84,800 | $191,500 |
| 2024 | $8,043 | $276,300 | $84,800 | $191,500 |
| 2023 | $7,783 | $276,300 | $84,800 | $191,500 |
| 2022 | $7,783 | $276,300 | $84,800 | $191,500 |
| 2021 | $7,747 | $276,300 | $84,800 | $191,500 |
| 2020 | $7,712 | $276,300 | $84,800 | $191,500 |
| 2019 | $7,598 | $276,300 | $84,800 | $191,500 |
| 2018 | $7,540 | $276,300 | $84,800 | $191,500 |
| 2017 | $7,416 | $276,300 | $84,800 | $191,500 |
| 2016 | $7,264 | $276,300 | $84,800 | $191,500 |
| 2015 | $7,035 | $276,300 | $84,800 | $191,500 |
| 2014 | $6,855 | $276,300 | $84,800 | $191,500 |
Agents Affiliated with this Home
-
Kenneth Nilson

Seller's Agent in 2023
Kenneth Nilson
RE/MAX
(609) 234-6192
8 in this area
79 Total Sales
-
J
Buyer's Agent in 2023
Janice Guinan
Crossroads Realty Inc-Barnegat
-
J
Buyer's Agent in 2023
Janice Hergert
Crossroads Realty Inc-Waretown
-
S
Seller's Agent in 2017
Silvia Miceli
Keller Williams Shore Properties
-
V
Buyer's Agent in 2017
Vincent Aquilino
VRI Homes
-
S
Seller's Agent in 2013
Sharon Romano
RE/MAX
Map
Source: MOREMLS (Monmouth Ocean Regional REALTORS®)
MLS Number: 22229960
APN: 01-00116-17-00003
- 6 Bucks Dr
- 15 Tanglewood Dr
- 64 1st St
- 63 1st St
- 65 Chestnut Way Cir
- 33 Silver Lake Dr
- 15 Chestnut Way Cir
- 14 Ridge Rd
- 13 Boulder Dr
- 11 Orchid Ln
- 18 Swimming River Ct
- 15 Five Bridges Ct
- 21 Orchid Ln
- 21 Orchid La
- 6 2nd St
- 14 Edgewater Path
- 233 Mirage Blvd
- 225 Mirage Blvd
- 280 Burr Ext St
- 150 Mirage Blvd
