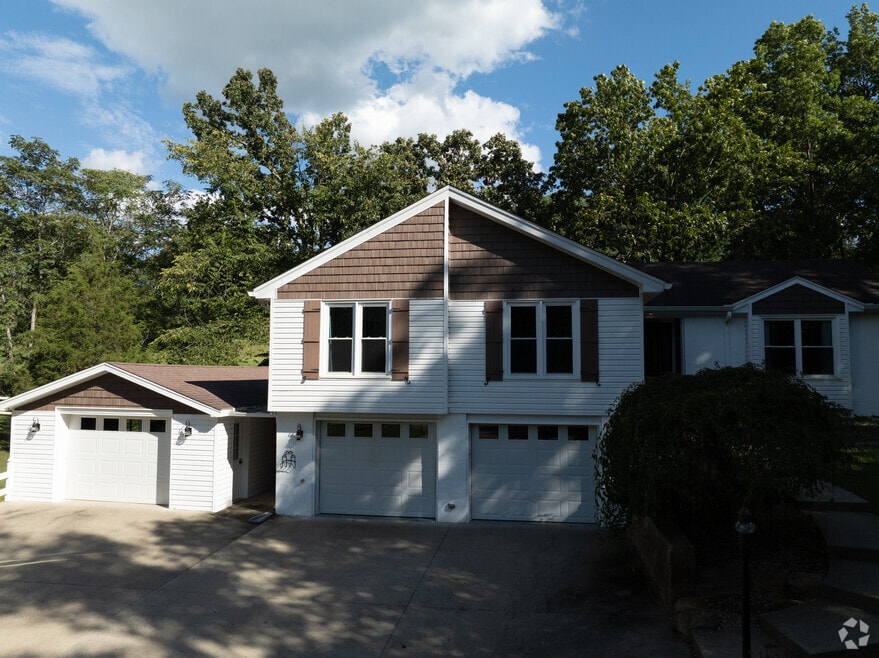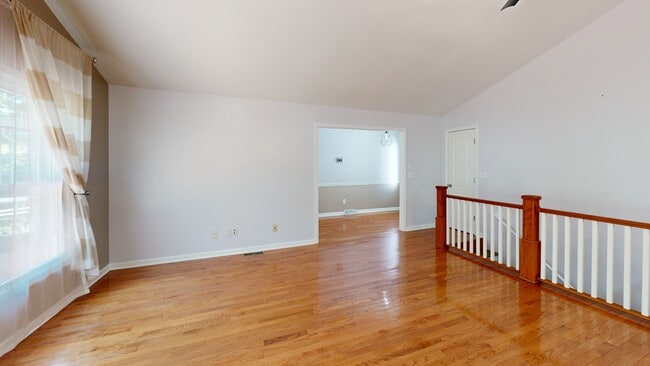
137 St Andrews Rd Brandenburg, KY 40108
Estimated payment $2,457/month
Highlights
- Deck
- Porch
- Central Air
- Fireplace
- 3 Car Attached Garage
- Partially Fenced Property
About This Home
Discover serene, nature-filled living in this updated ranch home on Doe Valley's golf course. Flooded with natural light, the open-concept kitchen, dining, and living areas feature gleaming hardwood floors and seamless flow—perfect for both everyday comfort and entertaining. The chef's kitchen boasts ample cabinetry, granite counters, a tasteful backsplash, and stainless-steel appliances. Retreat to the spacious primary suite, where a luxurious marble-tiled shower awaits. Downstairs, the fully finished walk-out basement offers a cozy fireplace, full bathroom, and plenty of versatile space for hobbies or gatherings. Car enthusiasts and hobbyists will love the oversized attached two-car garage plus a detached single-car garage. Peace of mind comes standard with a whole-house generator and and a backup battery for the sump pump, keeping you powered through any storm. Step outside to unwind on the generous deck or under the charming gazebo, surrounded by mature trees and abundant wildlife. Doe Valley's resort-style amenitiesfishing, boating, golf, tennis, a private beach, and marinaare right at your doorstep. Convenient shopping and easy commutes to Corydon, Louisville, and Elizabethtown make this home an ideal blend of tranquility and accessibility.
Listing Agent
Keller Williams Louisville East Brokerage Email: katie.mcdaniel@kw.com License #267819 Listed on: 06/12/2025

Home Details
Home Type
- Single Family
Est. Annual Taxes
- $4,677
Year Built
- Built in 1991
Lot Details
- Partially Fenced Property
Parking
- 3 Car Attached Garage
- Driveway
Home Design
- Poured Concrete
- Shingle Roof
- Vinyl Siding
Interior Spaces
- 1-Story Property
- Fireplace
- Basement
Bedrooms and Bathrooms
- 3 Bedrooms
- 3 Full Bathrooms
Outdoor Features
- Deck
- Porch
Utilities
- Central Air
- Heat Pump System
Community Details
- Property has a Home Owners Association
- Doe Valley Subdivision
Listing and Financial Details
- Legal Lot and Block 40 / 6
Map
Home Values in the Area
Average Home Value in this Area
Tax History
| Year | Tax Paid | Tax Assessment Tax Assessment Total Assessment is a certain percentage of the fair market value that is determined by local assessors to be the total taxable value of land and additions on the property. | Land | Improvement |
|---|---|---|---|---|
| 2024 | $4,677 | $408,500 | $0 | $0 |
| 2023 | $4,677 | $246,000 | $0 | $0 |
| 2022 | $2,873 | $246,000 | $0 | $0 |
| 2021 | $2,876 | $246,000 | $0 | $0 |
| 2020 | $2,883 | $246,000 | $0 | $0 |
| 2019 | $2,763 | $237,000 | $0 | $0 |
| 2018 | $2,048 | $175,500 | $0 | $0 |
| 2017 | $1,938 | $175,500 | $0 | $0 |
| 2016 | $1,913 | $175,500 | $0 | $0 |
| 2015 | $1,844 | $168,900 | $0 | $0 |
| 2014 | $1,826 | $168,900 | $0 | $0 |
Property History
| Date | Event | Price | List to Sale | Price per Sq Ft | Prior Sale |
|---|---|---|---|---|---|
| 08/27/2025 08/27/25 | Price Changed | $389,900 | -2.5% | $140 / Sq Ft | |
| 06/12/2025 06/12/25 | For Sale | $400,000 | -2.1% | $144 / Sq Ft | |
| 05/25/2023 05/25/23 | Sold | $408,500 | +2.4% | $147 / Sq Ft | View Prior Sale |
| 04/24/2023 04/24/23 | Pending | -- | -- | -- | |
| 04/22/2023 04/22/23 | For Sale | $399,000 | 0.0% | $144 / Sq Ft | |
| 04/16/2023 04/16/23 | Pending | -- | -- | -- | |
| 04/14/2023 04/14/23 | For Sale | $399,000 | +62.2% | $144 / Sq Ft | |
| 06/05/2019 06/05/19 | Sold | $246,000 | -1.6% | $90 / Sq Ft | View Prior Sale |
| 04/01/2019 04/01/19 | Pending | -- | -- | -- | |
| 03/28/2019 03/28/19 | For Sale | $250,000 | +5.5% | $92 / Sq Ft | |
| 06/01/2018 06/01/18 | Sold | $237,000 | +0.9% | $87 / Sq Ft | View Prior Sale |
| 04/17/2018 04/17/18 | Pending | -- | -- | -- | |
| 03/13/2018 03/13/18 | For Sale | $235,000 | -- | $86 / Sq Ft |
Purchase History
| Date | Type | Sale Price | Title Company |
|---|---|---|---|
| Warranty Deed | $408,500 | Momentum Title | |
| Deed | $246,000 | Bluegrass Land Title Llc | |
| Warranty Deed | $237,000 | None Available |
Mortgage History
| Date | Status | Loan Amount | Loan Type |
|---|---|---|---|
| Open | $258,000 | New Conventional | |
| Previous Owner | $251,289 | VA | |
| Previous Owner | $232,707 | FHA |
About the Listing Agent

Katie spent many years managing home remodels and the construction of new houses where she always put her clients first, making sure she was always available to patiently answer questions and guide the homeowners through the process, allowing her clients to feel confident in their decisions. She continues to take great pride in customer service and building long-lasting relationships with her clients.
Buying or selling a home can be confusing, Katie will help to simplify the process.
Katie's Other Listings
Source: Metro Search, Inc.
MLS Number: 1689403
APN: 136-10-06-040
- 24 Valhalla Ct
- 293 Piping Rock Rd
- 295 Piping Rock Rd
- 673 Saint Andrews Rd
- 673 Saint Andrews Rd Unit 673 Saint Andrews Rd
- 90 Glenn Eagle Rd
- 489 Piping Rock Rd
- 733 Saint Andrews Rd
- 175 Sassafras Ct
- 68 Lonnie Lawson Ct
- 143 Monterey Ct
- 78 Hickory Hills Ct
- Lot 66 Greenbriar Ct
- Lot 64 Greenbriar Ct
- Lot 63 Greenbriar Ct
- 6155 Olin Rd
- 32 Hickory Hills Ct
- 386 Pine Ridge Dr
- 510 Starwood Rd
- 41 Raspberry Ct
- 57 Haven Ct
- 300 Berryman Rd
- 148 School Unit 148 B Schoolside Drive
- 143 School Unit 143A Schoolside Drive
- 3145 Old State Rd
- 103 S Main St
- 214 S Dixie Hwy Unit C
- 214 S Dixie Hwy Unit B
- 203 Wendell St
- 201 Chenault St
- 650 Farmington Dr
- 85 Echo Trail
- 3196 Big Spring Rd
- 350 Snyder Way
- 214 Dixon Cir
- 1204 Clear Ridge Ln
- 306 Turner Ct
- 1177 Evelyn Dr





