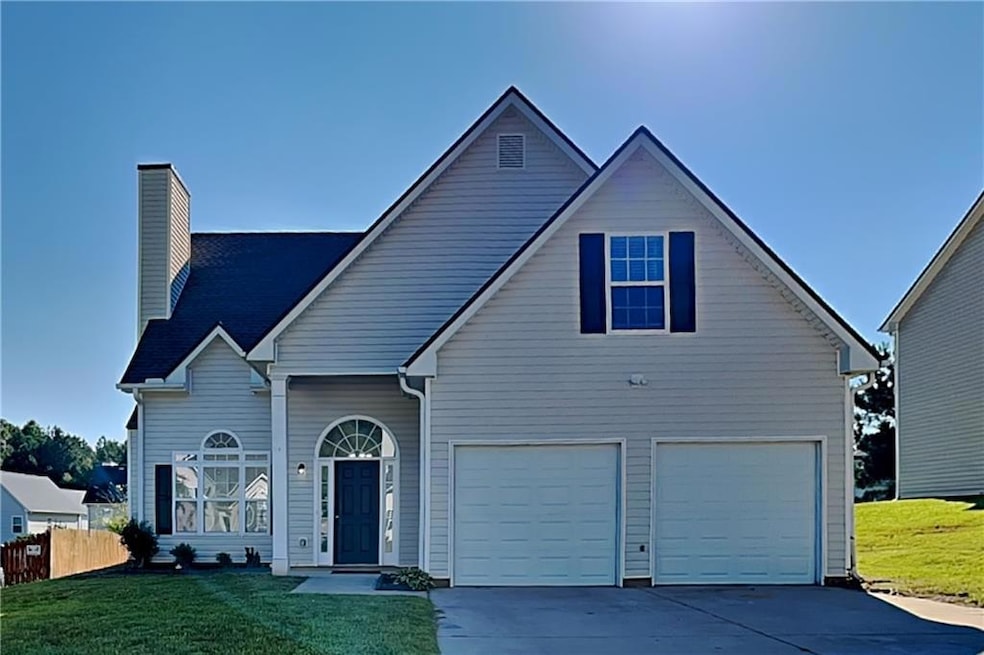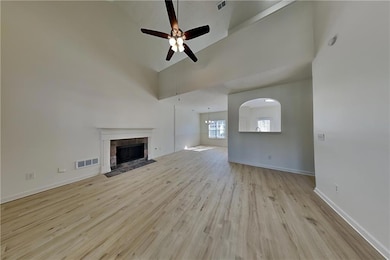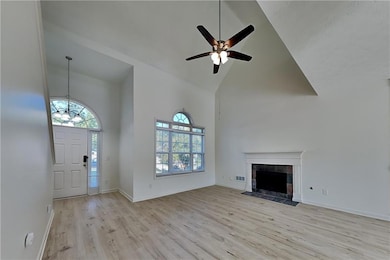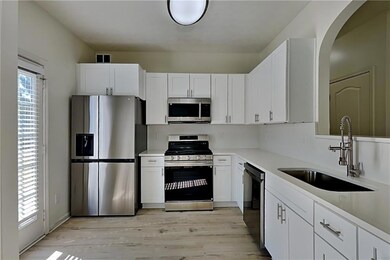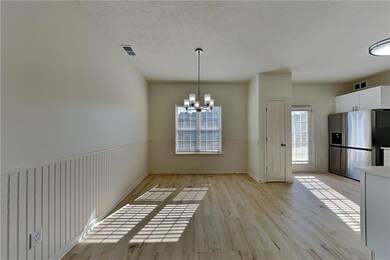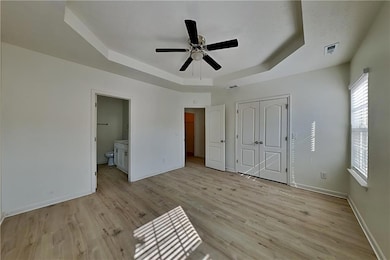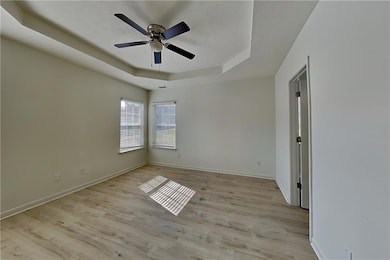137 St Ann Cir Dallas, GA 30157
Highlights
- Open-Concept Dining Room
- Main Floor Primary Bedroom
- White Kitchen Cabinets
- Traditional Architecture
- Solid Surface Countertops
- Open to Family Room
About This Home
$1000 off the First Full Month of Rent!
Charming 3 beds, 2.5 baths, 1,958 sqft home in Dallas! Open kitchen concept with updated counters and a spacious living room. Primary suite with attached bathroom. Spacious backyard, great for gatherings! Pets accepted on a case by case basis. Additional admin fees apply. The Fireplace is decorative. Schedule your showing today! This home is as-is. This home may be located within a Homeowners Association (HOA) community. If so, residents will be responsible for adhering to all HOA rules and regulations. Please contact your agent or landlord's agent for more information.
Listing Agent
Open House Atlanta Property Management License #232038 Listed on: 09/14/2025
Home Details
Home Type
- Single Family
Est. Annual Taxes
- $3,830
Year Built
- Built in 2005
Lot Details
- 9,148 Sq Ft Lot
- Cleared Lot
- Back and Front Yard
Parking
- 2 Car Attached Garage
Home Design
- Traditional Architecture
- Composition Roof
- Vinyl Siding
Interior Spaces
- 1,958 Sq Ft Home
- 2-Story Property
- Decorative Fireplace
- Open-Concept Dining Room
- Formal Dining Room
Kitchen
- Open to Family Room
- Dishwasher
- Solid Surface Countertops
- White Kitchen Cabinets
- Disposal
Bedrooms and Bathrooms
- 3 Bedrooms | 1 Primary Bedroom on Main
- Vaulted Bathroom Ceilings
- Dual Vanity Sinks in Primary Bathroom
- Separate Shower in Primary Bathroom
- Soaking Tub
Outdoor Features
- Patio
- Front Porch
Schools
- Allgood - Paulding Elementary School
- Herschel Jones Middle School
- Paulding County High School
Utilities
- Central Heating and Cooling System
- Heating System Uses Natural Gas
Listing and Financial Details
- Security Deposit $1,860
- $150 Move-In Fee
- 12 Month Lease Term
- $50 Application Fee
- Assessor Parcel Number 065467
Community Details
Overview
- Application Fee Required
- Bartlett Square Subdivision
Pet Policy
- Pets Allowed
Map
Source: First Multiple Listing Service (FMLS)
MLS Number: 7649331
APN: 137.4.3.109.0000
- 0000 West Ave
- 0 West Ave Unit 7683889
- 212 Remington Place Blvd
- 305 Remington Place Blvd
- 120 Remington Place Blvd
- Darwin Plan at Oakleigh Glen
- Penwell Plan at Oakleigh Glen
- Robie Plan at Oakleigh Glen
- Aria Plan at Oakleigh Glen
- Belhaven Plan at Oakleigh Glen
- 102 Natalie Ct
- 412 Oak View Ln
- +/-1.0 Cole Lake Rd
- 0 Jimmy Campbell Pkwy Unit 7607737
- 0 Jimmy Campbell Pkwy Unit 10556704
- 500 Oak View Ln
- 201 Oak View Ln
- 508 Oak View Ln
- 512 Oak View Ln
- 414 Oak View Ln
- 173 St Ann Cir
- 701 St Charles Ave
- 102 Bonnabel Ct
- 104 Rampart St
- 305 Cole Creek Dr
- 303 Cole Creek Dr
- 118 Bradford Ct
- 212 Remington Ct
- 201 Toulouse St
- 216 Remington Ct
- 302 Remington Place Blvd
- 1025 West Ave
- 128 Megan Way
- 106 Flagler Way
- 302 W Paulding Blvd
- 341 W Griffin St Unit C
- 234 Mcbee Place
- 112 Brentwood Ct
- 109 Glenn St
- 230 Mcbee Place
