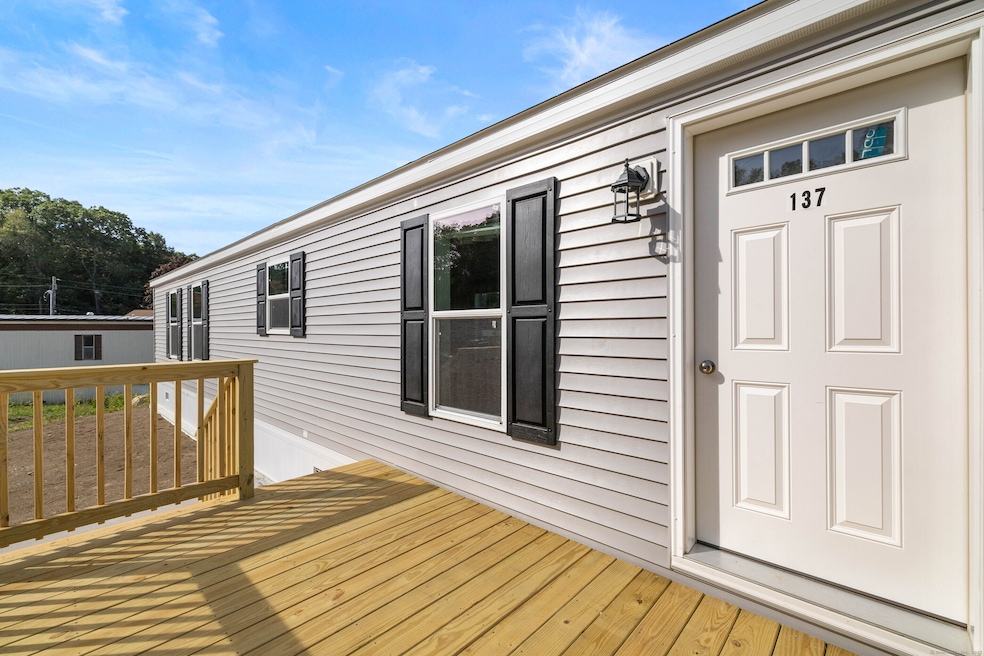
137 Stephen Dr Stonington, CT 06378
Estimated payment $1,360/month
Total Views
873
2
Beds
2
Baths
877
Sq Ft
$165
Price per Sq Ft
Highlights
- Very Popular Property
- Open Floorplan
- Ranch Style House
- Stonington Middle School Rated A-
- Deck
- Thermal Windows
About This Home
Welcome to the wonderful Arlington Acres of Stonington. You'll find this move in ready ranch style home to be in a quiet & peaceful community. This home features a freshly paved driveway, a newly built deck, freshly poured concrete patio, a modern kitchen with shaker style cabinets, stainless steel appliances, low maintenance vinyl floors throughout, and central A/C for added comfort! This home is light & bright with plenty of space! With easy access to major highways, employers, and even Downtown Mystic. Enjoy all of the best local eateries and shops! Check out those pics and schedule your own private showing today!
Property Details
Home Type
- Mobile/Manufactured
Est. Annual Taxes
- $196
Year Built
- Built in 2025
HOA Fees
- $560 Monthly HOA Fees
Home Design
- Ranch Style House
- Concrete Foundation
- Slab Foundation
- Frame Construction
- Asphalt Shingled Roof
- Metal Siding
Interior Spaces
- 877 Sq Ft Home
- Open Floorplan
- Thermal Windows
- Smart Thermostat
- Laundry on main level
Kitchen
- Gas Range
- Microwave
- Dishwasher
Bedrooms and Bathrooms
- 2 Bedrooms
- 2 Full Bathrooms
Parking
- 2 Parking Spaces
- Parking Deck
- Private Driveway
Accessible Home Design
- Accessible Bathroom
Outdoor Features
- Deck
- Patio
Utilities
- Central Air
- Heating System Uses Oil Above Ground
- Heating System Uses Propane
- Electric Water Heater
Community Details
- Association fees include sewer, road maintenance
- Property managed by Parkwood Homes
Listing and Financial Details
- Assessor Parcel Number 2076103
Map
Create a Home Valuation Report for This Property
The Home Valuation Report is an in-depth analysis detailing your home's value as well as a comparison with similar homes in the area
Home Values in the Area
Average Home Value in this Area
Property History
| Date | Event | Price | Change | Sq Ft Price |
|---|---|---|---|---|
| 09/02/2025 09/02/25 | For Sale | $145,000 | -- | $165 / Sq Ft |
Source: SmartMLS
Similar Homes in Stonington, CT
Source: SmartMLS
MLS Number: 24122982
Nearby Homes
- 1 Circle Dr
- 15 Circle Dr
- 55 Wolf Neck Rd
- 41 Wolf Neck Rd
- 35 Wolf Neck Rd
- 550 Al Harvey Rd
- 69 Wolf Neck Rd
- 188 Wolf Neck Rd
- 360 New London Turnpike
- 332 Lantern Hill Rd
- 0 Al Harvey Rd
- 508 Al Harvey Rd
- 11 Marjorie St
- 579 Taugwonk Rd
- 45R Long Pond Rd S
- 216 Al Harvey Rd
- 581 Shewville Rd
- 334 Shewville Rd
- 135 Stony Brook Rd
- 264 Taugwonk Rd
- 705 Al Harvey Rd
- 188 Wolf Neck Rd
- 66 Long Pond Rd S
- 31 Ravenwood Rd
- 20 Prentice Williams Rd
- 5H Flintlock Rd
- 152 Whitehall Ave
- 120 Gallup Hill Rd Unit 1A
- 240 Heather Glen Ln
- 50 Perkins Farm Dr Unit 120 - The Vineyard
- 50 Perkins Farm Dr Unit 115 - Sag Harbor
- 50 Perkins Farm Dr Unit 402 - Newport Pentho
- 50 Perkins Farm Dr Unit 202 - The Mystic
- 50 Perkins Farm Dr Unit 105 - Southhampton
- 50 Perkins Farm Dr Unit 102-The Cape
- 50 Perkins Farm Dr
- 454 Cow Hill Rd Unit 4
- 2350 Gold Star Hwy Unit 5
- 23 Quakertown Meadows
- 5 Pleasant St






