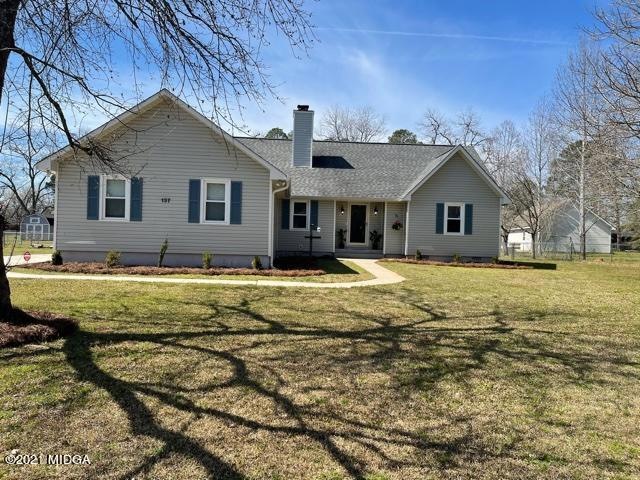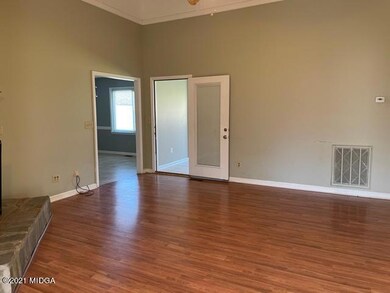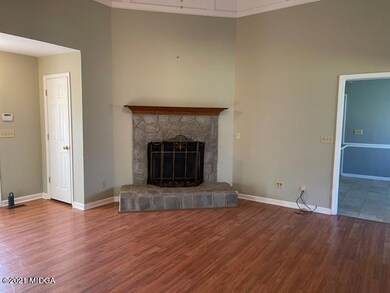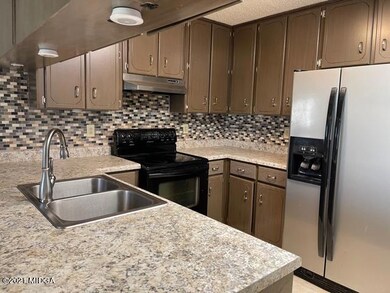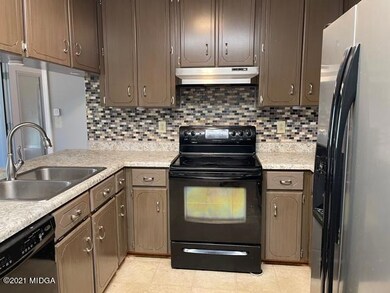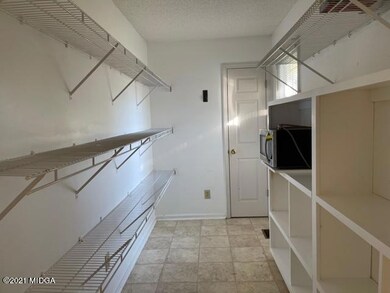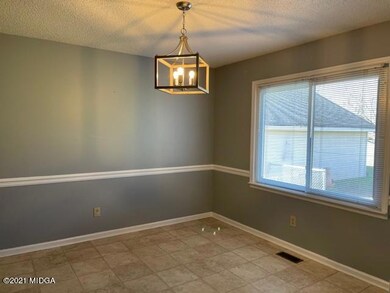
137 Stonefield Cir Macon, GA 31216
Highlights
- Traditional Architecture
- Sun or Florida Room
- Walk-In Pantry
- Wood Flooring
- No HOA
- Separate Outdoor Workshop
About This Home
As of April 2021This cozy home has something many buers are looking for. It has a 30' x 30' additional detached shop/garage that will seal the deal with any buyer. The home is a well laid out ranch with split bedrooms for pirvacy. Another super freature is a bright sunroom. The pantry is enormous . The entire backyard is fenced.
Last Agent to Sell the Property
Golden Key Realty License #264799 Listed on: 03/11/2021
Home Details
Home Type
- Single Family
Est. Annual Taxes
- $2,032
Year Built
- Built in 1994
Lot Details
- 0.67 Acre Lot
- Fenced
- Sprinkler System
Home Design
- Traditional Architecture
- Block Foundation
- Composition Roof
- Vinyl Siding
Interior Spaces
- 1,652 Sq Ft Home
- 1-Story Property
- Ceiling height of 9 feet on the main level
- Ceiling Fan
- Insulated Windows
- Family Room with Fireplace
- Living Room
- Sun or Florida Room
- Fire and Smoke Detector
Kitchen
- Open to Family Room
- Walk-In Pantry
- Electric Oven
- Electric Range
- Dishwasher
- Disposal
Flooring
- Wood
- Carpet
- Vinyl
Bedrooms and Bathrooms
- 3 Bedrooms
- Walk-In Closet
- 2 Full Bathrooms
- Double Vanity
Laundry
- Laundry Room
- Laundry on main level
- Washer and Dryer Hookup
Parking
- 4 Car Garage
- Parking Pad
- Side Facing Garage
- Garage Door Opener
- Secured Garage or Parking
Outdoor Features
- Exterior Lighting
- Separate Outdoor Workshop
- Outdoor Storage
Schools
- Heard - Bibb Elementary School
- Rutland Middle School
- Rutland High School
Utilities
- Central Air
- Heating System Uses Natural Gas
- Underground Utilities
- Electric Water Heater
- High Speed Internet
- Cable TV Available
Community Details
- No Home Owners Association
- Stonefield Subdivision
Listing and Financial Details
- Assessor Parcel Number N130-0428
Ownership History
Purchase Details
Home Financials for this Owner
Home Financials are based on the most recent Mortgage that was taken out on this home.Purchase Details
Home Financials for this Owner
Home Financials are based on the most recent Mortgage that was taken out on this home.Purchase Details
Home Financials for this Owner
Home Financials are based on the most recent Mortgage that was taken out on this home.Purchase Details
Home Financials for this Owner
Home Financials are based on the most recent Mortgage that was taken out on this home.Similar Homes in the area
Home Values in the Area
Average Home Value in this Area
Purchase History
| Date | Type | Sale Price | Title Company |
|---|---|---|---|
| Warranty Deed | $175,000 | None Available | |
| Warranty Deed | $167,500 | None Available | |
| Interfamily Deed Transfer | -- | None Available | |
| Warranty Deed | $130,000 | None Available |
Mortgage History
| Date | Status | Loan Amount | Loan Type |
|---|---|---|---|
| Open | $166,250 | New Conventional | |
| Previous Owner | $159,125 | New Conventional | |
| Previous Owner | $106,000 | New Conventional | |
| Previous Owner | $104,000 | Unknown |
Property History
| Date | Event | Price | Change | Sq Ft Price |
|---|---|---|---|---|
| 04/14/2021 04/14/21 | Sold | $175,000 | 0.0% | $106 / Sq Ft |
| 03/13/2021 03/13/21 | Pending | -- | -- | -- |
| 03/11/2021 03/11/21 | For Sale | $175,000 | +4.5% | $106 / Sq Ft |
| 04/28/2020 04/28/20 | Sold | $167,500 | 0.0% | $101 / Sq Ft |
| 04/04/2020 04/04/20 | Pending | -- | -- | -- |
| 03/13/2020 03/13/20 | For Sale | $167,500 | -- | $101 / Sq Ft |
Tax History Compared to Growth
Tax History
| Year | Tax Paid | Tax Assessment Tax Assessment Total Assessment is a certain percentage of the fair market value that is determined by local assessors to be the total taxable value of land and additions on the property. | Land | Improvement |
|---|---|---|---|---|
| 2024 | $2,032 | $87,002 | $14,000 | $73,002 |
| 2023 | $1,275 | $75,218 | $14,000 | $61,218 |
| 2022 | $2,181 | $70,439 | $9,960 | $60,479 |
| 2021 | $2,328 | $61,266 | $8,370 | $52,896 |
| 2020 | $1,991 | $58,281 | $7,533 | $50,748 |
| 2019 | $1,891 | $55,306 | $6,696 | $48,610 |
| 2018 | $2,948 | $53,169 | $6,696 | $46,473 |
| 2017 | $1,662 | $51,352 | $7,016 | $44,336 |
| 2016 | $1,534 | $51,351 | $7,016 | $44,336 |
| 2015 | $1,782 | $43,384 | $7,016 | $36,368 |
| 2014 | $1,785 | $43,384 | $7,016 | $36,368 |
Agents Affiliated with this Home
-

Seller's Agent in 2021
Dianne Bryant
Golden Key Realty
(478) 733-5434
116 Total Sales
-

Buyer's Agent in 2021
Jackie Hicks
Fickling & Company, Inc.
(478) 256-4439
31 Total Sales
-

Seller's Agent in 2020
Crystal Baxter
Realty Unlimited, LLC
(478) 390-7658
101 Total Sales
Map
Source: Middle Georgia MLS
MLS Number: 159369
APN: N130-0428
- 121 Ellis Way
- 3560 Lawrence Dr S
- 3556 Lawrence Dr S
- 109 Trudie Ln
- 00 Houston Rd
- 107 Susan Way
- 3342 Bridgewood Dr
- 344 Thoroughbred Ln
- 405 Stonecrest Ct
- 0 Houston Rd Unit 10572705
- 361 Thoroughbred Ln
- 214 Golden Ocala Blvd
- 3788 Hartley Bridge Rd
- 3516 Bridgewood Dr
- 3533 Bridgewood Dr
- 3610 Bonanza Dr
- 1122 Alma Dr
- 3636 Bonanza Dr
