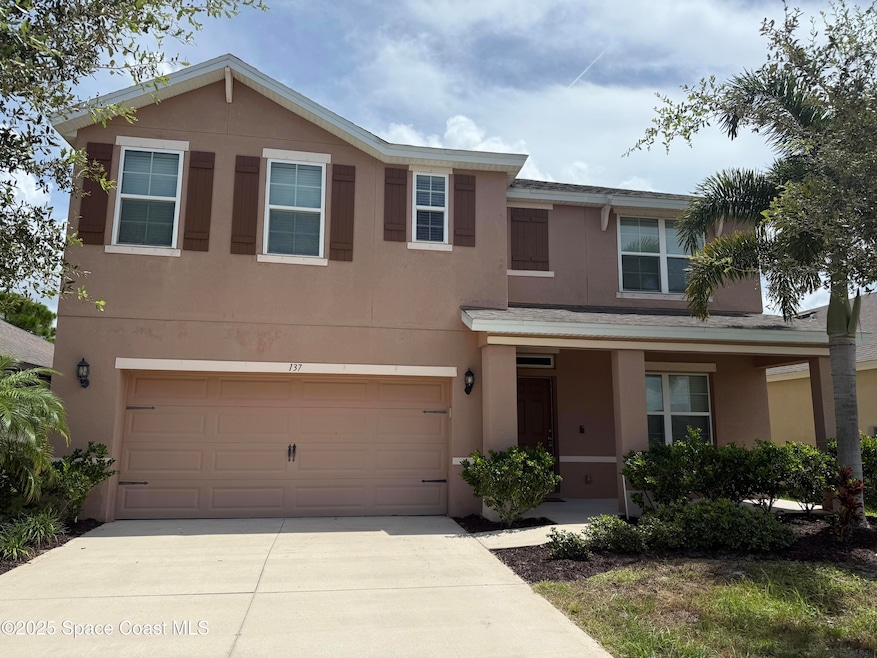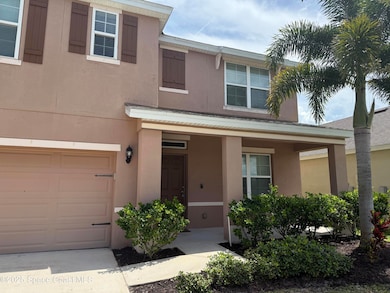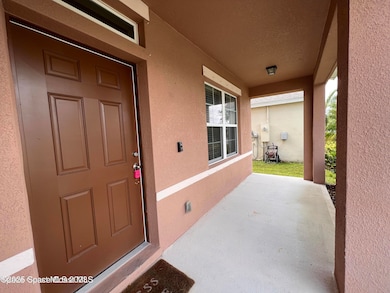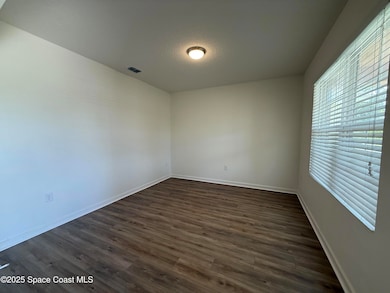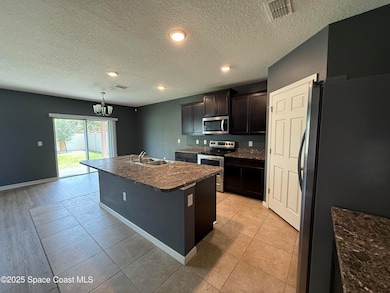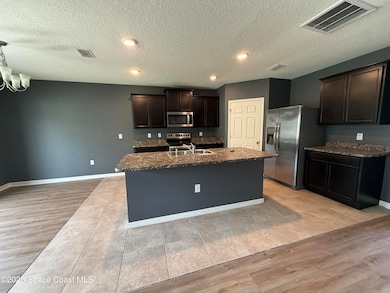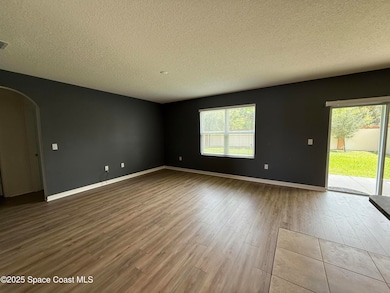137 Sutherland Dr SW Palm Bay, FL 32908
Highlights
- Gated Community
- 2 Car Attached Garage
- Central Heating and Cooling System
- Covered Patio or Porch
- Laundry Room
- Dogs Allowed
About This Home
Welcome to this gorgeous 5/3 w/ upstairs loft nestled in a quiet, gated community. This home features a large bedroom and full bathroom downstairs, perfect for multi-generational living. Additional room downstairs perfect for your home office or Formal Dining Room. NEW LVP Flooring downstairs (no carpet) & BRAND NEW carpeting upstairs & along staircase. The updated kitchen includes stainless steel appliances, large pantry and view of the large backyard. Upstairs you have the master bedroom which features views of the lake, en suite bath w/ double sinks, walk-in shower and his/her closets. LOFT upstairs is perfect for a media room or game room. Laundry room conveniently located on 2nd floor. Full-home salt-water filtration system for an added bonus(city water).
Home Details
Home Type
- Single Family
Est. Annual Taxes
- $6,419
Year Built
- Built in 2018
Lot Details
- 5,663 Sq Ft Lot
- West Facing Home
- Vinyl Fence
Parking
- 2 Car Attached Garage
Interior Spaces
- 2,674 Sq Ft Home
- 2-Story Property
Kitchen
- Electric Range
- Microwave
- Dishwasher
Bedrooms and Bathrooms
- 5 Bedrooms
- 3 Full Bathrooms
Laundry
- Laundry Room
- Laundry on upper level
Outdoor Features
- Covered Patio or Porch
Schools
- Jupiter Elementary School
- Southwest Middle School
- Heritage High School
Utilities
- Central Heating and Cooling System
- Private Sewer
Listing and Financial Details
- Security Deposit $2,750
- Property Available on 9/6/25
- Tenant pays for cable TV, electricity, sewer, telephone, trash collection, water
- The owner pays for taxes
- $50 Application Fee
- Assessor Parcel Number 29-36-01-27-00000.0-0006.00
Community Details
Overview
- Property has a Home Owners Association
- Falls Of Palm Bay Pud Association
- Falls Of Palm Bay Pud Subdivision
Pet Policy
- Limit on the number of pets
- Pet Deposit $250
- Dogs Allowed
- Breed Restrictions
Security
- Gated Community
Map
Source: Space Coast MLS (Space Coast Association of REALTORS®)
MLS Number: 1056338
APN: 29-36-01-27-00000.0-0006.00
- 155 Sutherland Dr SW
- 166 Alamere Dr SW
- 262 Alamere Dr SW
- 539 Wellwood St SW
- 443 Wayland Rd SW
- 195 Benchor Rd NW
- 259 Webbwood Ave SW
- 218 Triana Ave SW
- 340 Tipton Rd SW
- 183 Massini Ave NW
- 184 Massini Ave NW
- 189 Abalone Rd NW
- 259 Trembley Ave SW
- 208 Abalone Rd NW
- 220 Nardo Ave SW
- 236 Maywood Ave NW
- 316 Trembley Ave SW
- 359 Wardell Ave SW
- 328 San Luis St SW
- 572 San Luis St SW
- 154 Daffodil Dr SW
- 500 SW Malabar Rd
- 160 Andalusia Ave NW
- 276 Santo Domingo Ave SW
- 461 Truvall St SW
- 271 Maywood Ave NW
- 362 Garvey Rd SW
- 407 Treemont Ave SW
- 491 San Servando Ave SW
- 432 Garvey Rd SW
- 502 Whitehall Ave SW
- 434 Borraclough Ave
- 410 Albenga Rd NW
- 514 Waylaid Ave SW
- 123 Carmelite Ave NW
- 151 Carmelite Ave NW
- 486 Catalina Ave NW
- 2098 Jupiter Blvd SW
- 158 Carmelite Ave NW
- 671 Weaver Rd SW
