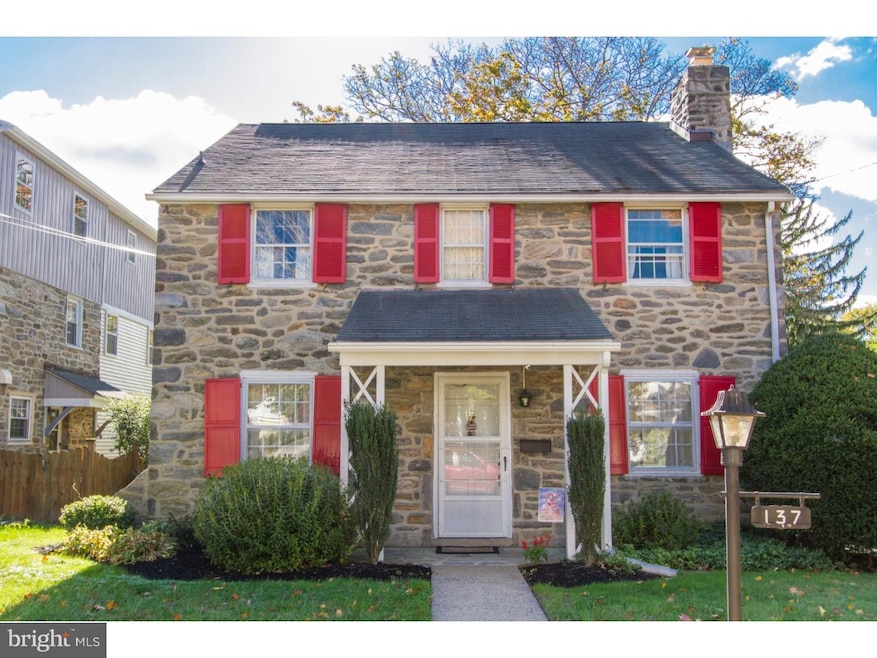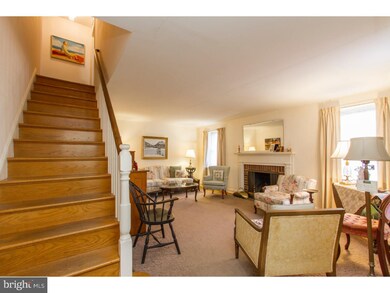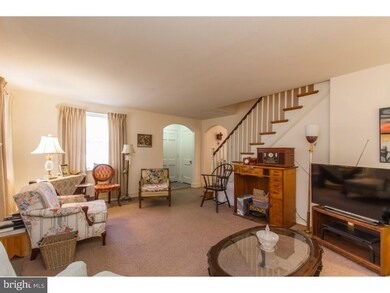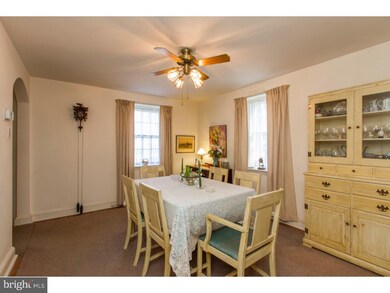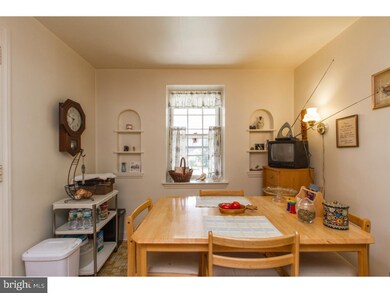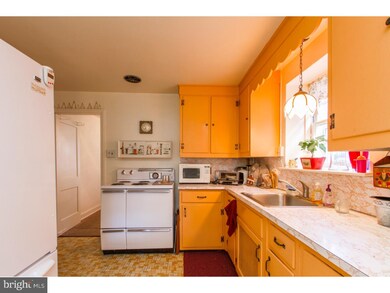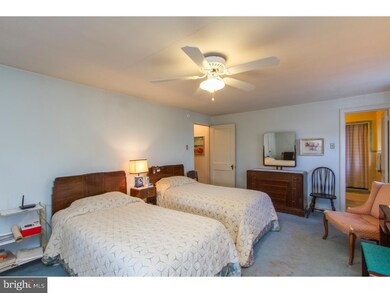
137 Sutton Rd Ardmore, PA 19003
Highlights
- Colonial Architecture
- Wood Flooring
- No HOA
- Penn Valley School Rated A+
- Attic
- 1 Car Attached Garage
About This Home
As of July 2025Meticulously maintained by the same family for 64 years, this charming stone colonial sits on one of Ardmore's loveliest streets with a large private lot. Enter through the vestibule with coat closet and center staircase. Hardwood floors throughout the first level guide you to the right where a large living room with wood burning fireplace welcomes you. Left of center you will find the dining room, kitchen with first floor laundry and exit to the new covered patio and expansive yard. Upstairs the master bedroom has its own master bath with stall shower and access to the walk up attic. Two other bedrooms and a hall bath with charming, original built in linen storage in the hallway. The basement is unfinished providing additional storage. A one car attached garage is accessed off the driveway. Roof and most systems are newer. This home offers terrific bones with unlimited potential. Enjoy Ardmore's walkability, access to train, shopping, dining and many community events.
Last Agent to Sell the Property
Duffy Real Estate-Narberth License #AB069385 Listed on: 10/21/2016
Home Details
Home Type
- Single Family
Est. Annual Taxes
- $6,169
Year Built
- Built in 1941
Lot Details
- 8,450 Sq Ft Lot
- Level Lot
- Property is zoned R4
Parking
- 1 Car Attached Garage
- 1 Open Parking Space
Home Design
- Colonial Architecture
- Stone Foundation
- Shingle Roof
- Stone Siding
Interior Spaces
- 1,740 Sq Ft Home
- Property has 2 Levels
- Brick Fireplace
- Living Room
- Dining Room
- Wood Flooring
- Unfinished Basement
- Basement Fills Entire Space Under The House
- Eat-In Kitchen
- Laundry on main level
- Attic
Bedrooms and Bathrooms
- 3 Bedrooms
- En-Suite Primary Bedroom
- 2 Full Bathrooms
Outdoor Features
- Patio
Schools
- Penn Valley Elementary School
- Welsh Valley Middle School
Utilities
- Forced Air Heating and Cooling System
- Heating System Uses Oil
- Electric Water Heater
Community Details
- No Home Owners Association
- Ardmore Subdivision
Listing and Financial Details
- Tax Lot 040
- Assessor Parcel Number 40-00-61056-005
Ownership History
Purchase Details
Home Financials for this Owner
Home Financials are based on the most recent Mortgage that was taken out on this home.Purchase Details
Similar Home in Ardmore, PA
Home Values in the Area
Average Home Value in this Area
Purchase History
| Date | Type | Sale Price | Title Company |
|---|---|---|---|
| Deed | $432,000 | None Available | |
| Interfamily Deed Transfer | -- | None Available |
Mortgage History
| Date | Status | Loan Amount | Loan Type |
|---|---|---|---|
| Open | $150,001 | New Conventional | |
| Closed | $52,208 | New Conventional | |
| Open | $432,000 | New Conventional | |
| Closed | $64,550 | New Conventional | |
| Closed | $367,200 | New Conventional | |
| Previous Owner | $15,000 | No Value Available | |
| Previous Owner | $225,000 | No Value Available |
Property History
| Date | Event | Price | Change | Sq Ft Price |
|---|---|---|---|---|
| 07/29/2025 07/29/25 | Sold | $985,000 | +10.1% | $429 / Sq Ft |
| 06/06/2025 06/06/25 | For Sale | $895,000 | +107.2% | $390 / Sq Ft |
| 01/18/2017 01/18/17 | Sold | $432,000 | +0.7% | $248 / Sq Ft |
| 12/05/2016 12/05/16 | Pending | -- | -- | -- |
| 11/04/2016 11/04/16 | Price Changed | $429,000 | -3.6% | $247 / Sq Ft |
| 10/21/2016 10/21/16 | For Sale | $445,000 | -- | $256 / Sq Ft |
Tax History Compared to Growth
Tax History
| Year | Tax Paid | Tax Assessment Tax Assessment Total Assessment is a certain percentage of the fair market value that is determined by local assessors to be the total taxable value of land and additions on the property. | Land | Improvement |
|---|---|---|---|---|
| 2024 | $7,814 | $187,110 | -- | -- |
| 2023 | $7,489 | $187,110 | $0 | $0 |
| 2022 | $7,350 | $187,110 | $0 | $0 |
| 2021 | $6,757 | $176,040 | $0 | $0 |
| 2020 | $6,592 | $176,040 | $0 | $0 |
| 2019 | $6,476 | $176,040 | $0 | $0 |
| 2018 | $6,477 | $176,040 | $0 | $0 |
| 2017 | $6,238 | $176,040 | $0 | $0 |
| 2016 | $6,170 | $176,040 | $0 | $0 |
| 2015 | $5,965 | $173,040 | $42,760 | $130,280 |
| 2014 | $5,654 | $173,040 | $42,760 | $130,280 |
Agents Affiliated with this Home
-
J
Seller's Agent in 2025
John Curtis
Keller Williams Main Line
(267) 625-1069
3 in this area
40 Total Sales
-

Buyer's Agent in 2025
Brian Stetler
BHHS Fox & Roach
(610) 996-1907
3 in this area
406 Total Sales
-

Seller's Agent in 2017
Carolyn Corr
Duffy Real Estate-Narberth
(610) 220-1454
6 in this area
64 Total Sales
-

Buyer's Agent in 2017
Emily Feinzig
Compass RE
(610) 608-9782
4 in this area
29 Total Sales
Map
Source: Bright MLS
MLS Number: 1003481325
APN: 40-00-61056-005
- 101 Grandview Rd
- 208 Edgemont Ave
- 235 E County Line Rd Unit 560
- 218 Linwood Ave
- 720 Argyle Rd
- 2625 Chestnut Ave
- 135 Simpson Rd
- 141 Simpson Rd
- 2209 E County Line Rd
- 190 Lakeside Rd
- 114 Simpson Rd
- 701 Argyle Rd
- 763 Humphreys Rd
- 609 Latham Dr
- 383 Lakeside Rd Unit 102
- 14 Simpson Rd
- 13 Chatham Rd
- 1219 W Wynnewood Rd Unit 307
- 1219 W Wynnewood Rd Unit 105
- 1219 W Wynnewood Rd Unit 400
