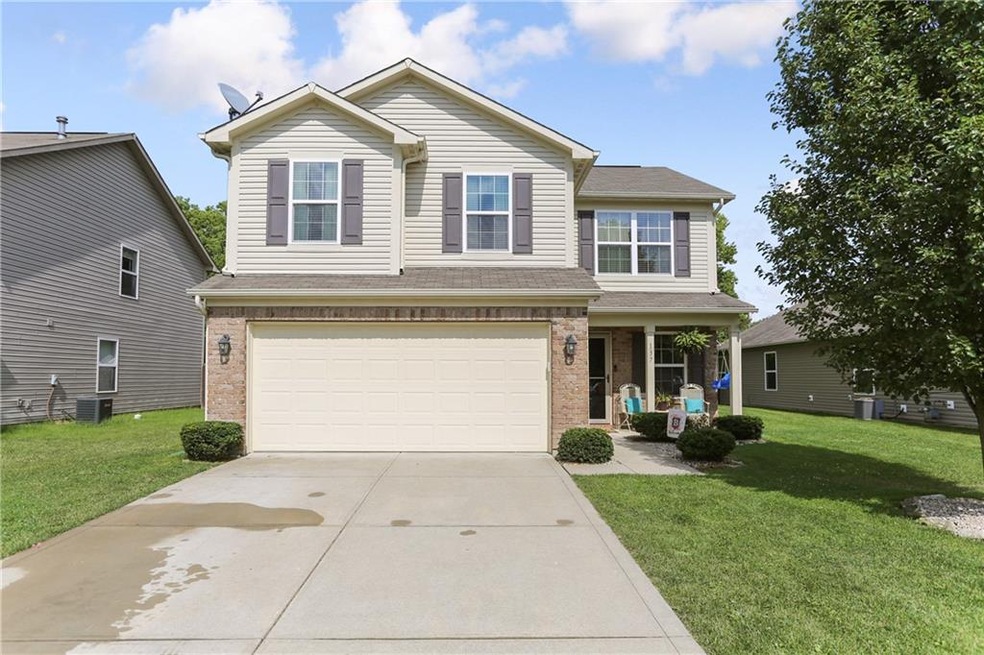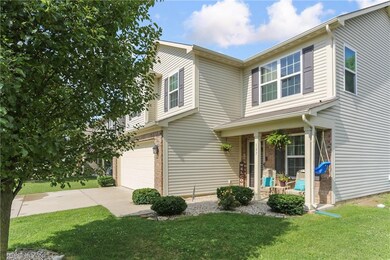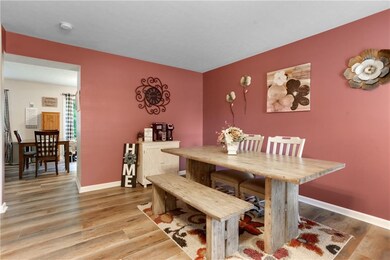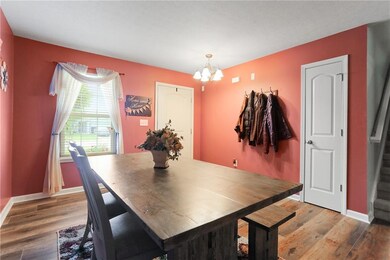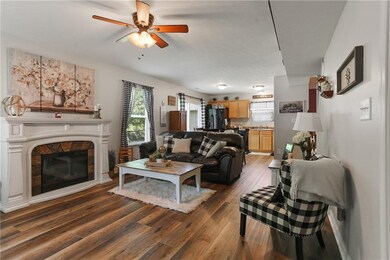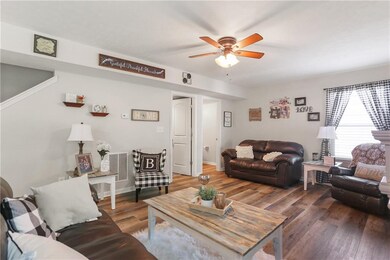
137 Tinker Trail Greenfield, IN 46140
Highlights
- Traditional Architecture
- Eat-In Kitchen
- Forced Air Heating and Cooling System
- 2 Car Attached Garage
- Outdoor Storage
- Combination Dining and Living Room
About This Home
As of August 2021The right place at the right time, for the right price! This 3 bed/2.5 bath in a well-kept neighborhood sits a stone's throw from both downtown Greenfield and Indy. Updated flooring meets you at the door and leads you through this almost 1,800 home, with the living /kitchen/dining areas downstairs and the bedrooms up. Both full baths sport updated vanities and the water heater is about a year old. Still plenty of summer left to take advantage of the neighborhood pool, get the keys then go take a dip!
Last Agent to Sell the Property
Keller Williams Indy Metro Sou License #RB15001064 Listed on: 07/13/2021

Last Buyer's Agent
Derrick Bailey II
Real Broker, LLC
Home Details
Home Type
- Single Family
Est. Annual Taxes
- $1,152
Year Built
- Built in 2013
HOA Fees
- $33 Monthly HOA Fees
Parking
- 2 Car Attached Garage
- Driveway
Home Design
- Traditional Architecture
- Slab Foundation
- Vinyl Construction Material
Interior Spaces
- 2-Story Property
- Vinyl Clad Windows
- Combination Dining and Living Room
- Attic Access Panel
- Fire and Smoke Detector
Kitchen
- Eat-In Kitchen
- Electric Oven
- Microwave
- Dishwasher
- Disposal
Bedrooms and Bathrooms
- 3 Bedrooms
Utilities
- Forced Air Heating and Cooling System
- Heating System Uses Gas
- Gas Water Heater
Additional Features
- Outdoor Storage
- 6,242 Sq Ft Lot
Community Details
- Association fees include clubhouse, maintenance, parkplayground, pool
- Sawmill Subdivision
- Property managed by Ardsley Management
Listing and Financial Details
- Assessor Parcel Number 300636706460000009
Ownership History
Purchase Details
Home Financials for this Owner
Home Financials are based on the most recent Mortgage that was taken out on this home.Purchase Details
Home Financials for this Owner
Home Financials are based on the most recent Mortgage that was taken out on this home.Purchase Details
Home Financials for this Owner
Home Financials are based on the most recent Mortgage that was taken out on this home.Similar Homes in Greenfield, IN
Home Values in the Area
Average Home Value in this Area
Purchase History
| Date | Type | Sale Price | Title Company |
|---|---|---|---|
| Warranty Deed | $230,000 | Ata Natl Ttl Group Of In Llc | |
| Warranty Deed | $139,900 | First American Title | |
| Warranty Deed | -- | None Available |
Mortgage History
| Date | Status | Loan Amount | Loan Type |
|---|---|---|---|
| Open | $238,280 | VA | |
| Previous Owner | $127,500 | New Conventional | |
| Previous Owner | $130,000 | New Conventional | |
| Previous Owner | $123,226 | FHA |
Property History
| Date | Event | Price | Change | Sq Ft Price |
|---|---|---|---|---|
| 08/23/2021 08/23/21 | Sold | $230,000 | +7.0% | $128 / Sq Ft |
| 07/14/2021 07/14/21 | Pending | -- | -- | -- |
| 07/13/2021 07/13/21 | For Sale | $215,000 | +53.7% | $120 / Sq Ft |
| 05/26/2017 05/26/17 | Sold | $139,900 | 0.0% | $78 / Sq Ft |
| 04/24/2017 04/24/17 | Pending | -- | -- | -- |
| 04/11/2017 04/11/17 | Price Changed | $139,900 | -1.5% | $78 / Sq Ft |
| 03/22/2017 03/22/17 | Price Changed | $142,000 | -3.4% | $79 / Sq Ft |
| 03/13/2017 03/13/17 | For Sale | $147,000 | +17.1% | $82 / Sq Ft |
| 12/17/2013 12/17/13 | Sold | $125,500 | -1.9% | $71 / Sq Ft |
| 11/25/2013 11/25/13 | Pending | -- | -- | -- |
| 11/12/2013 11/12/13 | Price Changed | $127,900 | -1.5% | $72 / Sq Ft |
| 10/10/2013 10/10/13 | For Sale | $129,900 | -- | $73 / Sq Ft |
Tax History Compared to Growth
Tax History
| Year | Tax Paid | Tax Assessment Tax Assessment Total Assessment is a certain percentage of the fair market value that is determined by local assessors to be the total taxable value of land and additions on the property. | Land | Improvement |
|---|---|---|---|---|
| 2024 | $2,307 | $251,400 | $50,000 | $201,400 |
| 2023 | $2,307 | $233,100 | $50,000 | $183,100 |
| 2022 | $1,908 | $202,400 | $32,800 | $169,600 |
| 2021 | $1,181 | $143,900 | $32,800 | $111,100 |
| 2020 | $1,167 | $141,100 | $32,800 | $108,300 |
| 2019 | $1,108 | $136,200 | $32,800 | $103,400 |
| 2018 | $1,138 | $137,300 | $32,800 | $104,500 |
| 2017 | $1,115 | $133,700 | $32,800 | $100,900 |
| 2016 | $1,138 | $130,700 | $31,800 | $98,900 |
| 2014 | $1,134 | $130,200 | $31,500 | $98,700 |
| 2013 | $1,134 | $400 | $400 | $0 |
Agents Affiliated with this Home
-

Seller's Agent in 2021
Tyler Hankins
Keller Williams Indy Metro Sou
(317) 825-0623
2 in this area
82 Total Sales
-
D
Buyer's Agent in 2021
Derrick Bailey II
Real Broker, LLC
-

Seller's Agent in 2017
Brittany Burke
Turnkey Realty of Indiana LLC
(317) 498-7847
61 in this area
245 Total Sales
-
R
Seller Co-Listing Agent in 2017
Rodney Brown
Turnkey Realty of Indiana LLC
(317) 468-5466
24 in this area
90 Total Sales
-

Buyer's Agent in 2017
Chris Schlosser
CMS Real Estate Services
(812) 295-8156
30 Total Sales
-
M
Seller's Agent in 2013
Marie Edwards
HMS Real Estate, LLC
(317) 846-0777
208 in this area
3,694 Total Sales
Map
Source: MIBOR Broker Listing Cooperative®
MLS Number: 21798407
APN: 30-06-36-706-460.000-009
- 276 Rocky Rd
- 298 Rocky Rd
- 341 Thistle Wood Dr
- 355 Rocky Rd
- 204 Sawdust Trail
- 220 Sawdust Trail
- 28 Patriot Ct
- 1934 Constitution St
- 498 Old Glory Dr
- 0 N Meridian Rd Unit MBR21968961
- 1946 Meridian Springs Ln
- 1966 Freedom Ct
- 757 Carson Ln
- 462 Ashby Dr
- Ashton Plan at Woodfield Pointe - Arbor Homes Series
- Walnut Plan at Woodfield Pointe - Arbor Homes Series
- Palmetto Plan at Woodfield Pointe - Arbor Homes Series
- Spruce Plan at Woodfield Pointe - Arbor Homes Series
- Juniper Plan at Woodfield Pointe - Arbor Homes Series
- Empress Plan at Woodfield Pointe - Arbor Homes Series
