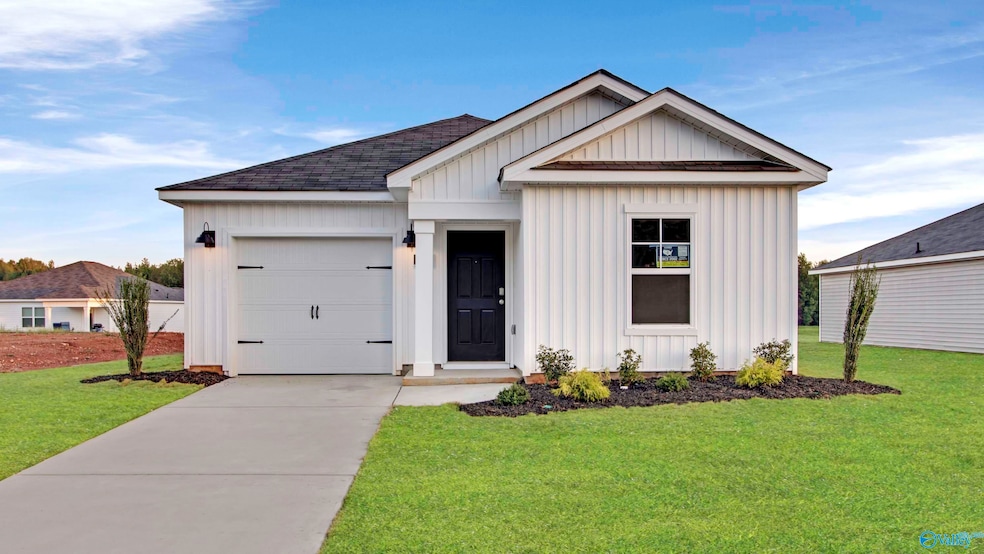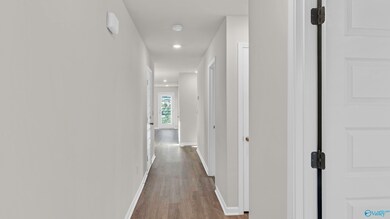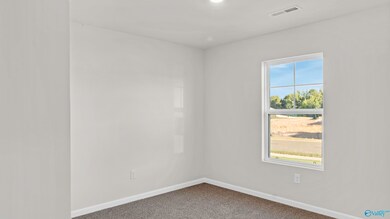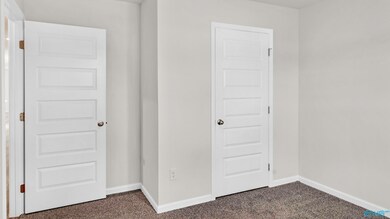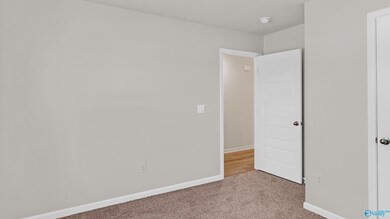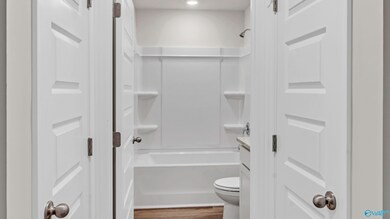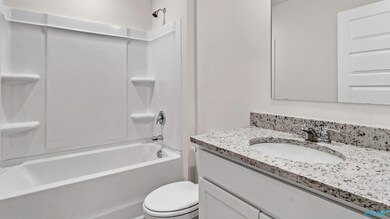PENDING
NEW CONSTRUCTION
$10K PRICE DROP
137 Trestle Point Dr Harvest, AL 35749
Harvest-Cluttsville NeighborhoodEstimated payment $1,504/month
3
Beds
2
Baths
1,344
Sq Ft
$175
Price per Sq Ft
Highlights
- New Construction
- 1 Car Attached Garage
- Central Heating and Cooling System
- Great Room
- Laundry Room
About This Home
MOVE IN READY! - New Floorplan for D.R. Horton. More details to come!
Home Details
Home Type
- Single Family
Lot Details
- 7,405 Sq Ft Lot
- Lot Dimensions are 60 x 125
HOA Fees
- $29 Monthly HOA Fees
Parking
- 1 Car Attached Garage
Home Design
- New Construction
- Slab Foundation
Interior Spaces
- 1,344 Sq Ft Home
- Property has 1 Level
- Great Room
- Laundry Room
Bedrooms and Bathrooms
- 3 Bedrooms
Schools
- Sparkman Elementary School
- Sparkman High School
Utilities
- Central Heating and Cooling System
Community Details
- Trestle Point Homeowners Association
- Built by DR HORTON
- Trestle Point Subdivision
Listing and Financial Details
- Tax Lot 62
- Assessor Parcel Number 0609310002001.025
Map
Create a Home Valuation Report for This Property
The Home Valuation Report is an in-depth analysis detailing your home's value as well as a comparison with similar homes in the area
Home Values in the Area
Average Home Value in this Area
Property History
| Date | Event | Price | List to Sale | Price per Sq Ft | Prior Sale |
|---|---|---|---|---|---|
| 11/20/2025 11/20/25 | Sold | $234,900 | 0.0% | $183 / Sq Ft | View Prior Sale |
| 11/17/2025 11/17/25 | Off Market | $234,900 | -- | -- | |
| 07/31/2025 07/31/25 | For Sale | $234,900 | -- | $183 / Sq Ft |
Source: ValleyMLS.com
Source: ValleyMLS.com
MLS Number: 21892396
Nearby Homes
- 135 Trestle Point Dr
- 130 Trestle Point Dr
- 204 Trestle Cove Cir
- Cali Plan at Trestle Point
- Freeport Plan at Trestle Point
- Aldridge Plan at Trestle Point
- Kerry Plan at Trestle Point
- Poppy Plan at Trestle Point
- 3149 Old Railroad Bed Rd
- 174 Doris Dr
- 135 Vasser Farms Dr
- 9.7 acres Yarbrough Rd
- 100 Coriander Ln
- 217 Shortleaf Ln
- 110 Vasser Farms Dr
- 122 Grey Mare St
- 649 Smith Vasser Rd
- 112 Chain Bridge Cir
- 108 Chain Bridge Cir
- 113 Ashby Pond Dr
