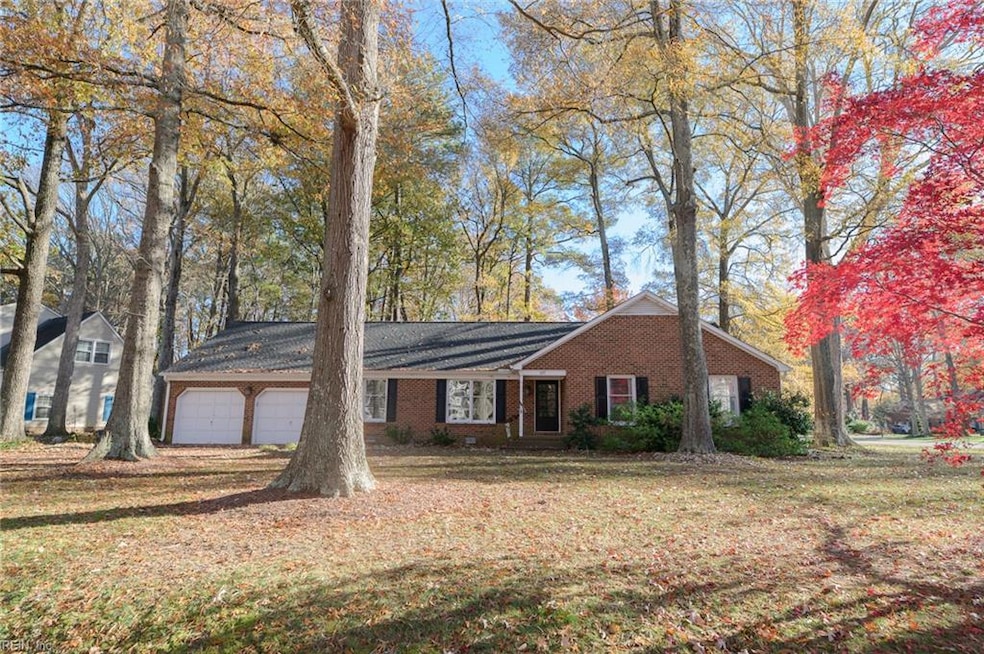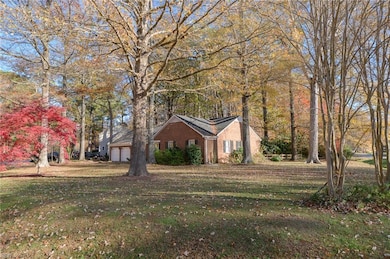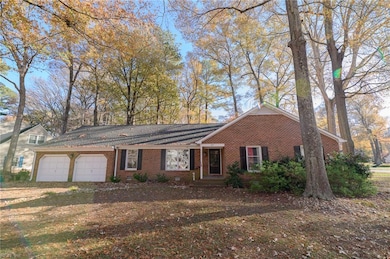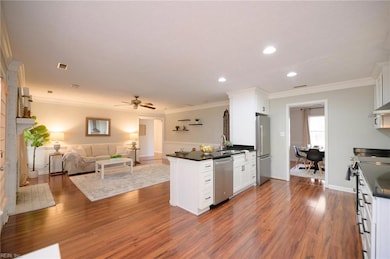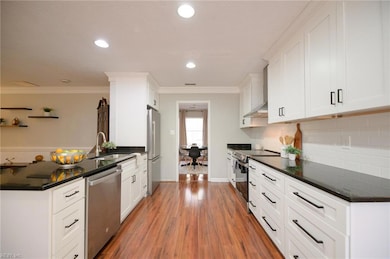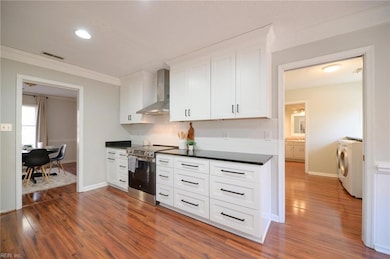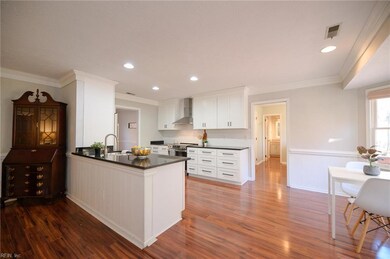137 Tuckahoe Trace Yorktown, VA 23693
Tabb NeighborhoodEstimated payment $3,438/month
Highlights
- Finished Room Over Garage
- Clubhouse
- Wooded Lot
- Mt. Vernon Elementary School Rated A
- Deck
- Attic
About This Home
Experience the ease of one-level living in this beautifully maintained 3-bedroom, 3-bath home on an oversized corner lot—perfect for outdoor enjoyment, gardening, and entertaining. The spacious first-floor primary suite and all main living areas are conveniently located on the ground level, creating an effortless daily living experience. The inviting living area flows into an updated kitchen, offering a warm, functional space for cooking and gathering. A large room over the garage adds valuable flexibility—ideal as a bonus room, guest space, office, or recreation area—while keeping primary living centered on the first floor. A whole-house generator provides year-round peace of mind, and the expansive yard offers endless possibilities for outdoor living. Combined with Running Man’s welcoming community and top-rated Tabb schools, this home is a rare find in a highly sought-after neighborhood. This is one-level living at its finest—don’t miss it!
Home Details
Home Type
- Single Family
Est. Annual Taxes
- $3,000
Year Built
- Built in 1985
Lot Details
- 0.5 Acre Lot
- Back Yard Fenced
- Corner Lot
- Wooded Lot
- Property is zoned R20
HOA Fees
- $19 Monthly HOA Fees
Home Design
- Brick Exterior Construction
- Asphalt Shingled Roof
Interior Spaces
- 2,283 Sq Ft Home
- 1-Story Property
- Ceiling Fan
- Gas Fireplace
- Window Treatments
- Screened Porch
- Utility Room
- Crawl Space
Kitchen
- Breakfast Area or Nook
- Electric Range
- Dishwasher
- Disposal
Flooring
- Carpet
- Laminate
Bedrooms and Bathrooms
- 3 Bedrooms
- En-Suite Primary Bedroom
- Walk-In Closet
- 3 Full Bathrooms
Laundry
- Dryer
- Washer
Attic
- Attic Fan
- Scuttle Attic Hole
Parking
- 2 Car Attached Garage
- Finished Room Over Garage
- Garage Door Opener
- Driveway
Accessible Home Design
- Standby Generator
Outdoor Features
- Deck
- Patio
Schools
- Mount Vernon Elementary School
- Tabb Middle School
- Tabb High School
Utilities
- Forced Air Heating and Cooling System
- Variable Speed HVAC
- Heat Pump System
- Heating System Uses Natural Gas
- Gas Water Heater
- Cable TV Available
Community Details
Overview
- Running Man Subdivision
Amenities
- Clubhouse
Recreation
- Community Playground
- Community Pool
Map
Home Values in the Area
Average Home Value in this Area
Tax History
| Year | Tax Paid | Tax Assessment Tax Assessment Total Assessment is a certain percentage of the fair market value that is determined by local assessors to be the total taxable value of land and additions on the property. | Land | Improvement |
|---|---|---|---|---|
| 2025 | $3,611 | $488,000 | $158,000 | $330,000 |
| 2024 | $3,611 | $488,000 | $158,000 | $330,000 |
| 2023 | $3,301 | $428,700 | $158,000 | $270,700 |
| 2022 | $3,344 | $428,700 | $158,000 | $270,700 |
| 2021 | $3,203 | $402,900 | $158,000 | $244,900 |
| 2020 | $3,203 | $402,900 | $158,000 | $244,900 |
| 2019 | $4,502 | $394,900 | $150,000 | $244,900 |
| 2018 | $4,502 | $394,900 | $150,000 | $244,900 |
| 2017 | $2,899 | $385,700 | $150,000 | $235,700 |
| 2016 | -- | $385,700 | $150,000 | $235,700 |
| 2015 | -- | $368,000 | $149,000 | $219,000 |
| 2014 | -- | $368,000 | $149,000 | $219,000 |
Property History
| Date | Event | Price | List to Sale | Price per Sq Ft |
|---|---|---|---|---|
| 11/25/2025 11/25/25 | For Sale | $600,000 | -- | $263 / Sq Ft |
Purchase History
| Date | Type | Sale Price | Title Company |
|---|---|---|---|
| Deed | -- | None Listed On Document | |
| Warranty Deed | $375,200 | -- | |
| Deed | $195,000 | -- | |
| Deed | $195,000 | -- |
Mortgage History
| Date | Status | Loan Amount | Loan Type |
|---|---|---|---|
| Previous Owner | $346,750 | New Conventional | |
| Previous Owner | $156,000 | New Conventional | |
| Previous Owner | $156,000 | No Value Available |
Source: Real Estate Information Network (REIN)
MLS Number: 10611567
APN: U03B-4944-4431
- 106 Running Man Trail
- 132 Kirby Ln
- 100 Tequesta Trail
- The Alden Plan at Celestial Way
- The Easton Plan at Celestial Way
- The Poplar Plan at Celestial Way
- The Rembert Plan at Celestial Way
- The Highland Plan at Celestial Way
- The Lorraine Plan at Celestial Way
- 405 Heavens Way
- 111 Virgo Ct
- 103 Pisces Dr
- 505 Heavens Way
- 102 Pisces Dr
- 406 Heavens Way
- 402 Heavens Way
- 401 Heavens Way
- 411 Heavens Way
- 109 Kiskiac Turn
- 213 Orion Ct
- 202 Willards Way
- 200 Big Woods Dr
- 103 Pohick Run
- 18 Belles Cove Dr
- 121 Charles Parish Dr
- 1413 Calthrop Neck Rd
- 111 Cheswick Cir
- 145 Post Oak Rd
- 1428 Hampton Hwy Unit 2
- 101 Little Bay Ave
- 108 White Cedar Ln
- 3100 Hampton Hwy
- 102-A Indian Summer Dr
- 2 Charles Parish Dr
- 119 Sterling Ct
- 322 Peachtree Ln
- 718C Poquoson Ave
- 409 Belmont Cir
- 235 Judith Cir
- 4900 Falcon Creek Way
