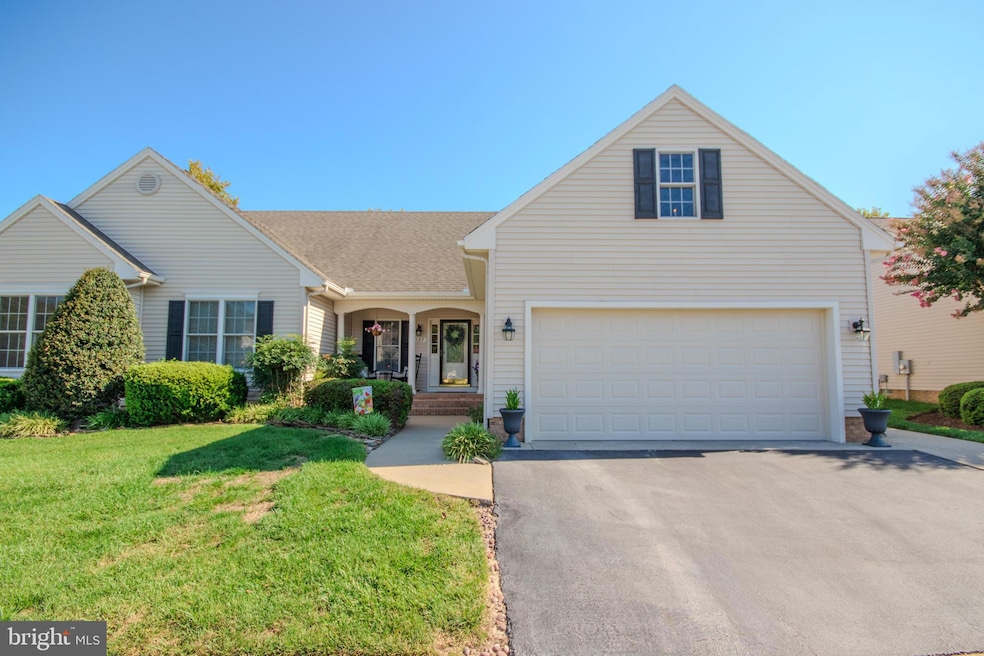
137 Village Oak Dr Salisbury, MD 21804
South Salisbury NeighborhoodEstimated payment $2,410/month
Highlights
- Open Floorplan
- Wood Flooring
- Garden View
- Rambler Architecture
- Main Floor Bedroom
- Attic
About This Home
Nestled in the highly sought-after Village of Tony Tank, this beautifully updated home offers the perfect blend of convenience and low-maintenance living. Thoughtfully expanded, it features a welcoming den at the back of the home that opens to a charming patio—perfect for enjoying serene views of the meticulously landscaped grounds. The luxurious primary suite is a true retreat, boasting a spacious walk-in closet, a spa-like bath with a large walk-in shower, soaking tub, and dual-sink vanity. Guests will feel right at home in the gracious guest bedroom, while the walk-up attic provides excellent storage. The two-car garage with its sleek epoxy-coated floor adds both function and style. This is one of the finest homes in the neighborhood—come see for yourself why living here is so special!
Townhouse Details
Home Type
- Townhome
Est. Annual Taxes
- $4,080
Year Built
- Built in 2002
Lot Details
- 6,000 Sq Ft Lot
- Sprinkler System
- Property is in excellent condition
HOA Fees
- $190 Monthly HOA Fees
Parking
- 2 Car Attached Garage
- 2 Driveway Spaces
- Front Facing Garage
- Garage Door Opener
Home Design
- Semi-Detached or Twin Home
- Rambler Architecture
- Cottage
- Brick Exterior Construction
- Brick Foundation
- Block Foundation
- Frame Construction
- Architectural Shingle Roof
- Vinyl Siding
- Stick Built Home
Interior Spaces
- 1,950 Sq Ft Home
- Property has 1 Level
- Open Floorplan
- Chair Railings
- Ceiling Fan
- Recessed Lighting
- Fireplace With Glass Doors
- Fireplace Mantel
- Gas Fireplace
- Window Treatments
- Window Screens
- French Doors
- Family Room Off Kitchen
- Combination Dining and Living Room
- Wood Flooring
- Garden Views
- Crawl Space
- Attic
Kitchen
- Galley Kitchen
- Breakfast Area or Nook
- Electric Oven or Range
- Built-In Microwave
- Dishwasher
- Disposal
Bedrooms and Bathrooms
- 3 Main Level Bedrooms
- En-Suite Bathroom
- Walk-In Closet
- 2 Full Bathrooms
- Soaking Tub
- Bathtub with Shower
- Walk-in Shower
Laundry
- Laundry on main level
- Dryer
- Washer
Home Security
Outdoor Features
- Patio
Schools
- Fruitland Elementary School
- Bennett Middle School
- Parkside High School
Utilities
- Forced Air Heating and Cooling System
- Electric Water Heater
Listing and Financial Details
- Tax Lot 137
- Assessor Parcel Number 2316037702
Community Details
Overview
- Association fees include common area maintenance, lawn maintenance, reserve funds
- Village At Tony Tank Creek HOA
- Village Of Tony Tank Subdivision
Recreation
- Jogging Path
Additional Features
- Common Area
- Storm Doors
Map
Home Values in the Area
Average Home Value in this Area
Tax History
| Year | Tax Paid | Tax Assessment Tax Assessment Total Assessment is a certain percentage of the fair market value that is determined by local assessors to be the total taxable value of land and additions on the property. | Land | Improvement |
|---|---|---|---|---|
| 2025 | $1,964 | $239,667 | $0 | $0 |
| 2024 | $1,964 | $204,800 | $30,000 | $174,800 |
| 2023 | $1,991 | $201,433 | $0 | $0 |
| 2022 | $2,018 | $198,067 | $0 | $0 |
| 2021 | $1,990 | $194,700 | $30,000 | $164,700 |
| 2020 | $1,954 | $189,500 | $0 | $0 |
| 2019 | $1,929 | $184,300 | $0 | $0 |
| 2018 | $3,604 | $179,100 | $30,000 | $149,100 |
| 2017 | $3,490 | $176,000 | $0 | $0 |
| 2016 | $3,000 | $172,900 | $0 | $0 |
| 2015 | $3,000 | $169,800 | $0 | $0 |
| 2014 | $3,000 | $169,800 | $0 | $0 |
Property History
| Date | Event | Price | Change | Sq Ft Price |
|---|---|---|---|---|
| 08/16/2025 08/16/25 | Pending | -- | -- | -- |
| 08/14/2025 08/14/25 | For Sale | $345,000 | -- | $177 / Sq Ft |
Purchase History
| Date | Type | Sale Price | Title Company |
|---|---|---|---|
| Deed | $230,000 | None Available | |
| Deed | $227,500 | -- | |
| Deed | $227,500 | -- | |
| Deed | $202,500 | -- |
Mortgage History
| Date | Status | Loan Amount | Loan Type |
|---|---|---|---|
| Previous Owner | $100,000 | Credit Line Revolving | |
| Previous Owner | $100,000 | Credit Line Revolving | |
| Closed | -- | No Value Available |
Similar Homes in Salisbury, MD
Source: Bright MLS
MLS Number: MDWC2019314
APN: 16-037702
- 401 Parkwood Dr
- 151 Emily Dr
- 106 Lakeview Dr
- 108A Lakeview Dr
- 116 Coulbourn Dr
- 1500 Laurel Dr
- 224 Canal Park Dr Unit 101
- 224 Canal Park Dr Unit 104
- 181 Emily Dr
- 231 Canal Park Dr Unit A200
- 202 Hunter's Way
- 228 Canal Park Dr Unit G106
- 228 Canal Park Dr Unit G208
- 228 Canal Park Dr Unit G1
- 122 May Dr
- 138 Coulbourn Dr
- 1505 May Dr
- 139 Coulbourn Dr
- 202 Donegal Ct
- 207 Morris Dr






