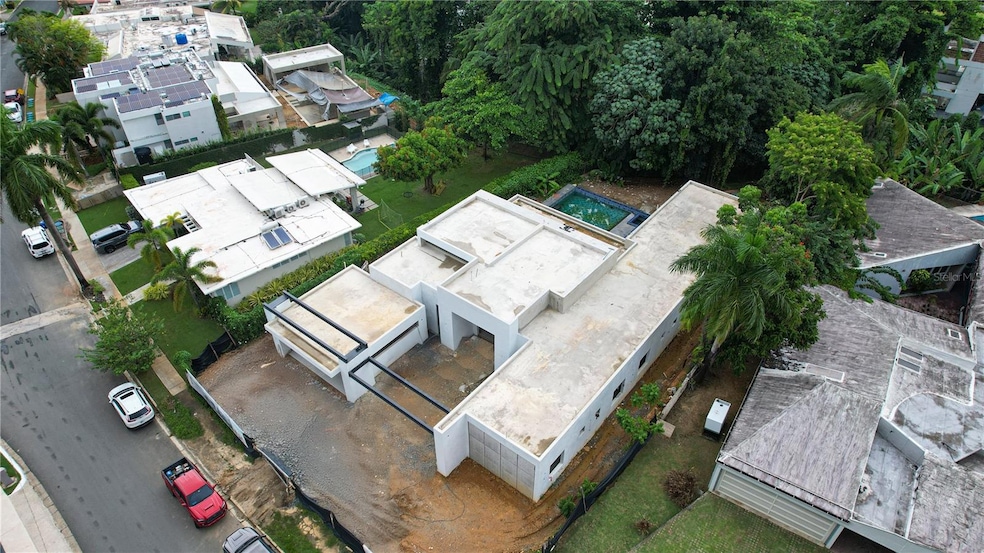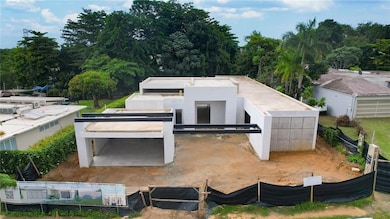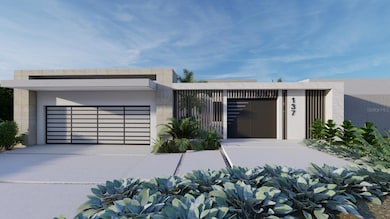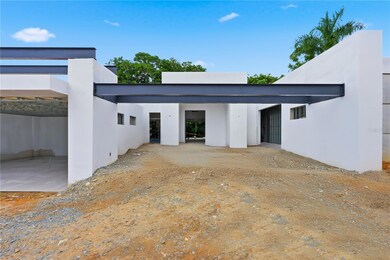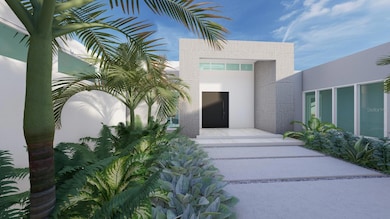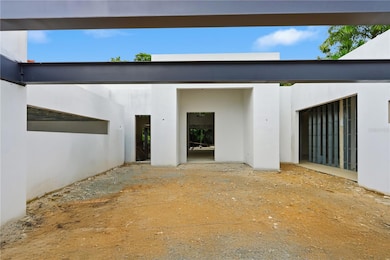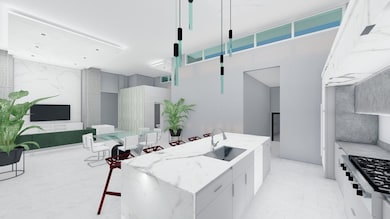137 Violeta San Juan, PR 00927
Estimated payment $18,871/month
Highlights
- Indoor Pool
- Open Floorplan
- Wine Refrigerator
- Under Construction
- Stone Countertops
- 2 Car Attached Garage
About This Home
Under Construction. Currently approaching completion, this single-level architectural masterpiece - set to be finalized for the sale- embodies a perfect balance of elegance, comfort, and natural beauty in one of San Juan's most desirable communities: San Francisco. This exquisite 5-bedroom home has been meticulously designed to deliver an unparalleled living experience. Each bedroom features an ensuite bathroom and spacious walk-in closet, while the primary suite showcases a magnificent 12x12 dressing room and serene views of the private pool with over 5800 square feet of construction. Set against a lush, forested backdrop, the home offers a rare sense of tranquility where native flora and birdsong create an atmosphere of refined seclusion. Soaring 16- to 12-foot ceilings and expansive floor-to-ceiling windows bathe the interiors in natural light, accentuating the home’s graceful proportions and open layout. Every element—from the thoughtfully curated finishes to the craftsmanship of its construction—reflects a commitment to quality and sophistication. Within the exclusive San Francisco community, this residence affords the utmost privacy and security while remaining minutes from the city’s finest dining, shopping, and cultural offerings.
Listing Agent
ALEXANDRA AMADOR BOUTIQUE RE Brokerage Phone: 787-607-3235 License #18147 Listed on: 10/28/2025
Home Details
Home Type
- Single Family
Year Built
- Built in 2025 | Under Construction
Lot Details
- 0.44 Acre Lot
- North Facing Home
- Garden
HOA Fees
- $59 Monthly HOA Fees
Parking
- 2 Car Attached Garage
Home Design
- Home is estimated to be completed on 2/28/26
- Slab Foundation
- Concrete Roof
- Concrete Siding
Interior Spaces
- 3,561 Sq Ft Home
- Open Floorplan
- Sliding Doors
- Family Room
- Living Room
- Ceramic Tile Flooring
Kitchen
- Cooktop
- Microwave
- Dishwasher
- Wine Refrigerator
- Stone Countertops
Bedrooms and Bathrooms
- 5 Bedrooms
- Walk-In Closet
Laundry
- Laundry Room
- Dryer
- Washer
Pool
- Indoor Pool
Utilities
- Central Air
- Mini Split Air Conditioners
- No Heating
Community Details
- Administration Association
- Built by Jahel Colonn
- Urb San Francisco Subdivision
Listing and Financial Details
- Visit Down Payment Resource Website
- Assessor Parcel Number 086-088-016-13-001
Map
Home Values in the Area
Average Home Value in this Area
Property History
| Date | Event | Price | List to Sale | Price per Sq Ft |
|---|---|---|---|---|
| 10/28/2025 10/28/25 | For Sale | $3,000,000 | -- | $842 / Sq Ft |
Source: Stellar MLS
MLS Number: PR9116960
- 13 Mimosa
- 155 Mimosa St
- 154 Calle Violeta
- 1805 Camelia
- 77 Orquidea
- 51 Jazmin
- 165 Crisantemo
- #4 Gigi St
- 1814 San Diego San Ignacio Dev
- 4 Calle Petunia
- 191 Tulipan
- URB. SANTA MARIA 1906 Cll Orquidea
- 81 Limoncillo Unit 81
- 1916 Sauco
- Extensión Santa María Calle Malva #23
- 3013 Camino Alejandr Fontainebleu Plaza Unit 303
- 0 Malva Unit 23 MFRPR9114237
- 1969 Calle Nogal
- C5 Parque de Bucare
- M34 Calle 1
- 1721 San Edmundo Unit 1721
- 2503 Carretera 177 Unit 2503
- 62 de Diego Ave Unit 1
- 15 Principal
- 17 College Park Unit A17
- A College Park Unit 1701
- T-14 Calle McKinley
- 270 Ave San Ignacio Unit L505
- 145 Obis
- J 19 Jefferson Parkville
- 424 Boulevard
- 1360 Calle San Felix Unit 3
- 385 Felisa Rincon de Gautier Unit 1401
- 241 E Winston Churchill Ave Unit E202
- 298 Dallas
- 842 -Pr Cond Altomonte Unit 909
- 1010 Calle Orquid Unit 1106
- M7 Sierra Del Río
- H-2 1 Unit 2-H
- 17-20 Alhambra
