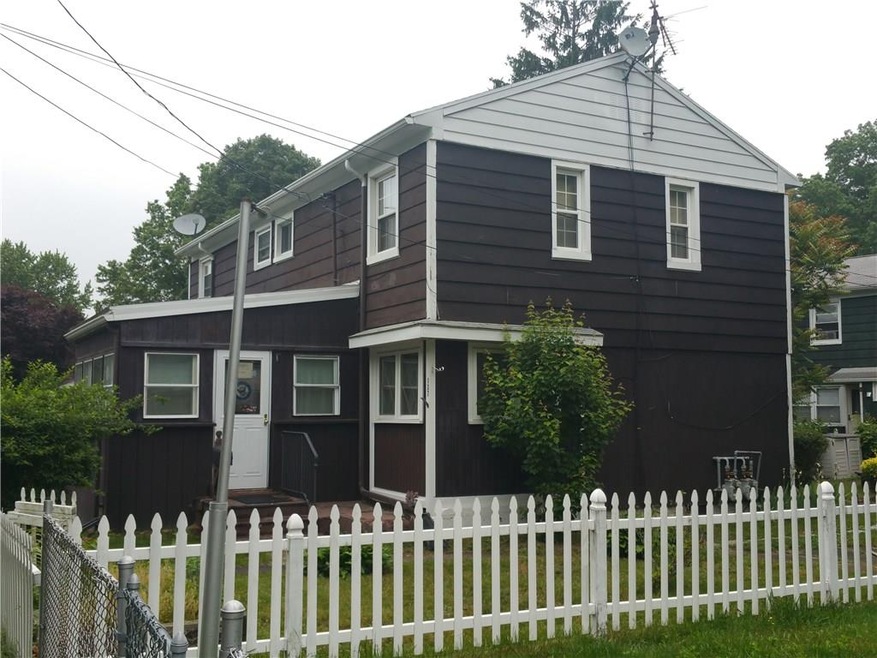
137 Vought Place Stratford, CT 06614
Highlights
- Attic
- Park
- Property is near a bus stop
- Patio
- Shed
- Ceiling Fan
About This Home
As of June 2024Hard to find 3 bedroom Co-op with 3 season porch and a separate parking space that her dad had paved. The association acknowledges unit as a 5 room. Loads of storage including a shed. Taxes are included in cc. A clubhouse can be rented out. Board must approve any applicant. $478/mo cc.
Last Agent to Sell the Property
Century 21 AllPoints Realty License #REB.0758674 Listed on: 06/20/2016

Last Buyer's Agent
Non Member
SmartMLS II, Inc. License #9999999
Property Details
Home Type
- Condominium
Year Built
- Built in 1943
HOA Fees
- $478 Monthly HOA Fees
Parking
- 1 Parking Space
Home Design
- Ridge Vents on the Roof
- Wood Siding
- Shingle Siding
Interior Spaces
- 1,272 Sq Ft Home
- Ceiling Fan
- Crawl Space
- Gas Range
Bedrooms and Bathrooms
- 3 Bedrooms
- 1 Full Bathroom
Laundry
- Dryer
- Washer
Attic
- Storage In Attic
- Pull Down Stairs to Attic
Outdoor Features
- Patio
- Exterior Lighting
- Shed
- Rain Gutters
Location
- Property is near a bus stop
Schools
- Second Hill Lane Elementary School
- Harry B. Flood Middle School
- Bunnell High School
Utilities
- Baseboard Heating
- Heating System Uses Natural Gas
Community Details
Overview
- Association fees include property management
- 400 Units
- Stonybrook Gardens Community
- Property managed by Stonybrook Gardens
Recreation
- Park
Pet Policy
- Pets Allowed
Similar Homes in the area
Home Values in the Area
Average Home Value in this Area
Property History
| Date | Event | Price | Change | Sq Ft Price |
|---|---|---|---|---|
| 06/11/2024 06/11/24 | Sold | $155,000 | +6.9% | $122 / Sq Ft |
| 03/11/2024 03/11/24 | Pending | -- | -- | -- |
| 03/08/2024 03/08/24 | For Sale | $145,000 | +65.7% | $114 / Sq Ft |
| 05/07/2021 05/07/21 | Sold | $87,500 | -6.4% | $69 / Sq Ft |
| 03/16/2021 03/16/21 | Pending | -- | -- | -- |
| 03/09/2021 03/09/21 | Price Changed | $93,500 | -4.1% | $74 / Sq Ft |
| 10/27/2020 10/27/20 | For Sale | $97,500 | +54.8% | $77 / Sq Ft |
| 09/09/2016 09/09/16 | Sold | $63,000 | -21.3% | $50 / Sq Ft |
| 08/10/2016 08/10/16 | Pending | -- | -- | -- |
| 06/20/2016 06/20/16 | For Sale | $80,000 | -- | $63 / Sq Ft |
Tax History Compared to Growth
Agents Affiliated with this Home
-

Seller's Agent in 2024
Ben Boger
Keller Williams Realty
(203) 943-8168
1 in this area
28 Total Sales
-

Buyer's Agent in 2024
Jacqueline Gabriele
William Raveis Real Estate
(203) 953-4974
1 in this area
7 Total Sales
-

Seller's Agent in 2021
Michael Henetz
William Raveis Real Estate
(203) 913-6833
20 in this area
39 Total Sales
-

Seller's Agent in 2016
Stacy Pfannkuch
Century 21 AllPoints Realty
(203) 209-4989
31 in this area
190 Total Sales
-
N
Buyer's Agent in 2016
Non Member
SmartMLS II, Inc.
Map
Source: SmartMLS
MLS Number: B10145320
- 128 Auburn St
- 58 Auburn St
- 137 Marsh Way
- 26 Porter St
- 55 Fisher Ct
- 2803 Broadbridge Ave
- 152 Stonybrook Rd
- 460 Stonybrook Rd
- 21 Bullard Ct
- 156 Kenwood Ave
- 35 Chevvy St
- 20 Manila Place Unit 26
- 575 Pearl Harbor St
- 810 Nichols Ave
- 1257 Nichols Ave
- 53 Canaan Ct Unit 21 Bldg 79
- 171 Wake St Unit 177
- 655 Nichols Ave
- 474 Franklin Ave
- 51 Canaan Ct Unit 28, Bld 79
