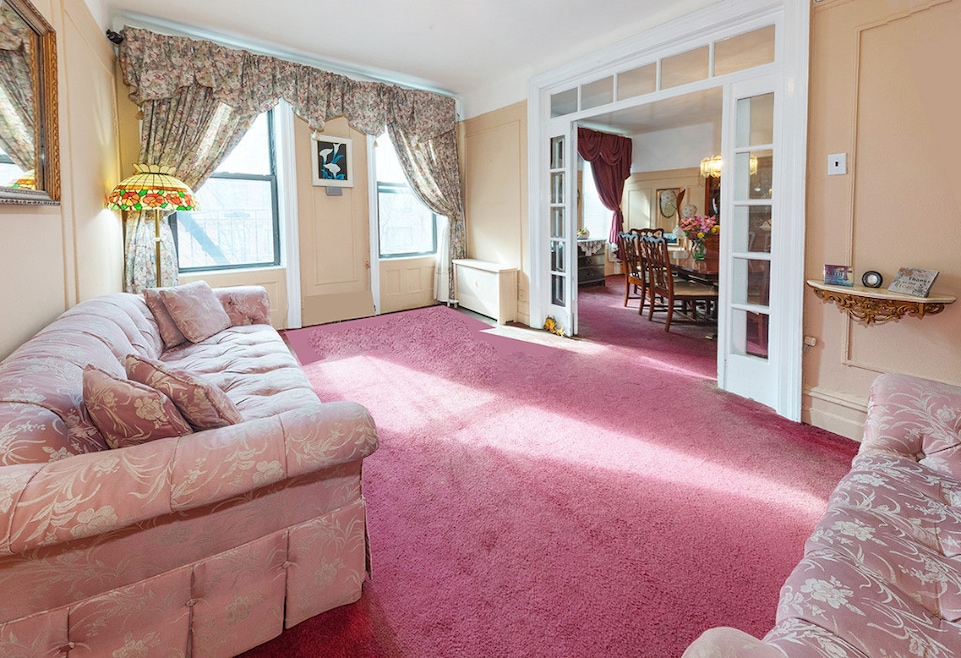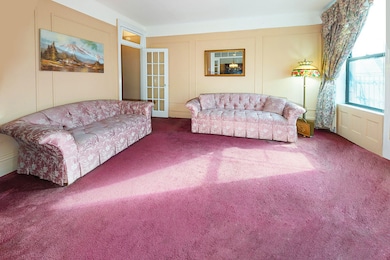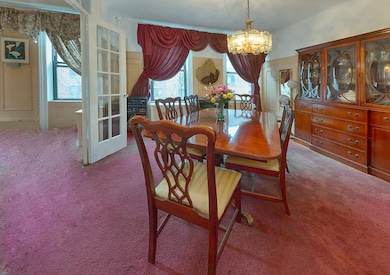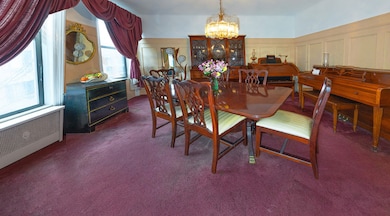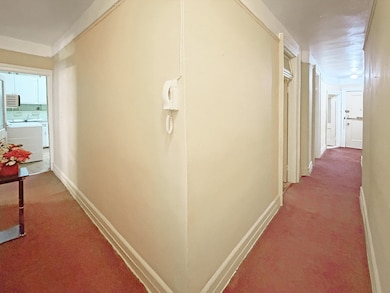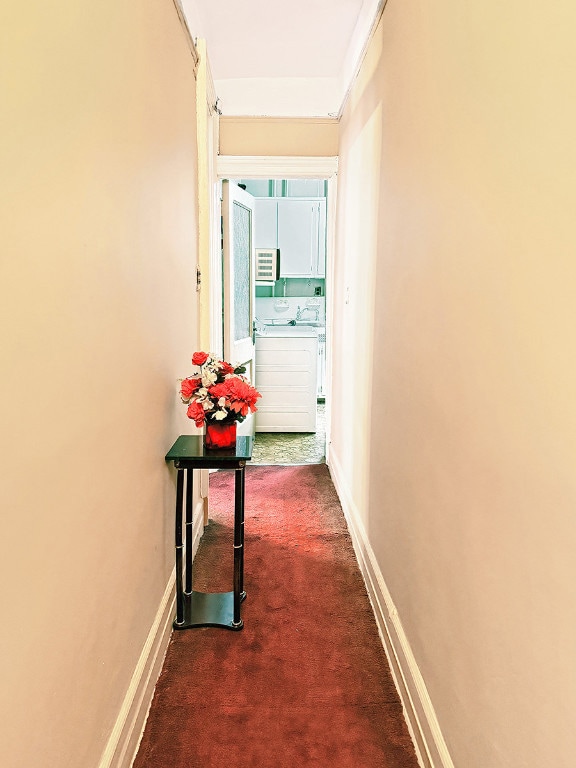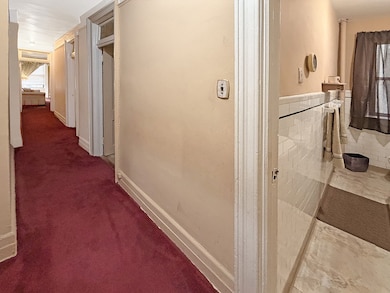
137 W 142nd St Unit 2D New York, NY 10030
Central Harlem NeighborhoodEstimated payment $3,457/month
Highlights
- Very Popular Property
- 4-minute walk to 145 Street (3 Line)
- High Ceiling
- Pre War Building
- Wood Flooring
- 3-minute walk to Fred Samuel Playground
About This Home
This two bedroom/one bathroom apartment is located in a prewar walk-up coop building, built in 1920, on a residential street in Central Harlem. It has southern exposure with street views. The block is bustling with trucks with building supplies, as well as those with signage that says "Construction, Home Renovations and Removal". It is convenient to the park, transportation (Express trains on 145th and Lenox, #3, at 145th and the A, B, C &D at 145th Street and the M101 and M102 buses)), restaurants, shopping and entertainment. The building has a new intercom system with remote control door lock, part time Super, community storage. St Charles Borromeo Elementary School is a private school (District 5) that is one city block west of the building. There are private and public schools and academies in District 5 such as : Bread & Roses Integrated Arts High School, Choir Academy of Harlem, Frederick Douglas Academy, I.S. 195 Roberto Clement School, I.S. 286 Renaissance Military & Leadership Academy, Mount Hall H.S., Powell Middle School for Law and Social Justice etc.
Upon opening the door to the entry foyer you experience the brightness and spaciousness of this residence. The original prewar details are throughout the apartment. There are windows in each room, hardwood floors throughout, high ceilings, archways and french doors that separates the living room from the gracious dining room. A hallway leads to the windowed sunny kitchen. The common area is separate from the living area. The large primary bedroom accommodates a double bed, night tables and a double dresser, window and floor to ceiling closets. The gracious second bedroom has a window and a closet. At the end of the hall is a windowed bathroom with the original bathtub and subway tiles. You have the "canvas" to give this lovely apartment a little TLC and make it your own.
Very important to the new owner of apartment #2D,the assessment was paid by the seller in full. This coop allows pets also. There is a part time super who lives in the building next door. The building is in Community District 110, City Council District 9 and Police Precinct 32.
Property Details
Home Type
- Co-Op
Year Built
- Built in 1920
Lot Details
- South Facing Home
HOA Fees
- $1,198 Monthly HOA Fees
Home Design
- Pre War Building
- Entry on the 4th floor
Interior Spaces
- High Ceiling
- Wood Flooring
Bedrooms and Bathrooms
- 2 Bedrooms
- 1 Full Bathroom
Utilities
- Window Unit Cooling System
- Heating Available
Community Details
- Mt. Morris Park Subdivision
Listing and Financial Details
- Property Available on 11/20/25
- Legal Lot and Block 0016 / 02011
Map
Home Values in the Area
Average Home Value in this Area
Property History
| Date | Event | Price | List to Sale | Price per Sq Ft |
|---|---|---|---|---|
| 11/23/2025 11/23/25 | Price Changed | $359,500 | -99.9% | $399 / Sq Ft |
| 11/23/2025 11/23/25 | For Sale | $359,500,000 | +99900.0% | $399,444 / Sq Ft |
| 11/13/2025 11/13/25 | For Sale | $359,500 | -- | -- |
About the Listing Agent

Eugenia Foxworth is a seasoned NYC REALTOR® and former President of FIABCI-USA (2021–2022). With 23 years of experience, she founded Foxworth Realty, Inc., her boutique brokerage, in 2008. Eugenia specializes in residential, investment, and luxury properties across NYC, Riverdale, and international markets. Known for her integrity, expertise, and personal touch, she connects clients with the right opportunities—earning her a reputation as “a jewel” among satisfied buyers and sellers.
Eugenia's Other Listings
Source: Real Estate Board of New York (REBNY)
MLS Number: RLS20059651
APN: 02011-00162D
- 137 W 142nd St Unit 4A
- 137 W 142nd St Unit 2B
- 137-139 W 142nd St Unit 2B
- 100 W 141st St Unit 16
- 100 W 141st St Unit 33
- 100 W 141st St Unit 57
- 2460 Adam Clayton Powell Jr Blvd Unit 25
- 211 W 144th St Unit 2C
- 211 W 144th St Unit 6A
- 204 W 140th St Unit 4D
- 229 W 144th St Unit 34
- 209 W 139th St
- 555 Lenox Ave Unit 3F
- 555 Lenox Ave Unit 1-A
- 555 Lenox Ave Unit 2G
- 70 W 139th St Unit 3G
- 70 W 139th St Unit 8I
- 108 W 138th St Unit 2B
- 108 W 138th St Unit 5A
- 108 W 138th St Unit 5C
- 147 W 143rd St Unit 3-B
- 139 W 139th St
- 215 W 138th St Unit ID1302123P
- 215 W 138th St Unit ID1316447P
- 235 W 146th St Unit 3
- 235 W 146th St Unit A7
- 270 W 139th St Unit 6
- 105 W 136th St Unit 1W
- 2611 Frederick Douglass Blvd Unit 2G
- 234 W 148th St Unit 5d
- 285 W 147th St Unit 33
- 2303 Adam Clayton Powell Jr Blvd Unit 2
- 86 Bradhurst Ave Unit 5S
- 224 W 135th St Unit ID1032042P
- 676 St Nicholas Ave Unit 2
- 345 W 145th St Unit 12-C4
- 132 W 134th St
- 281 Edgecombe Ave
- 305 W 150th St Unit 720
- 300 W 135th St Unit 10
