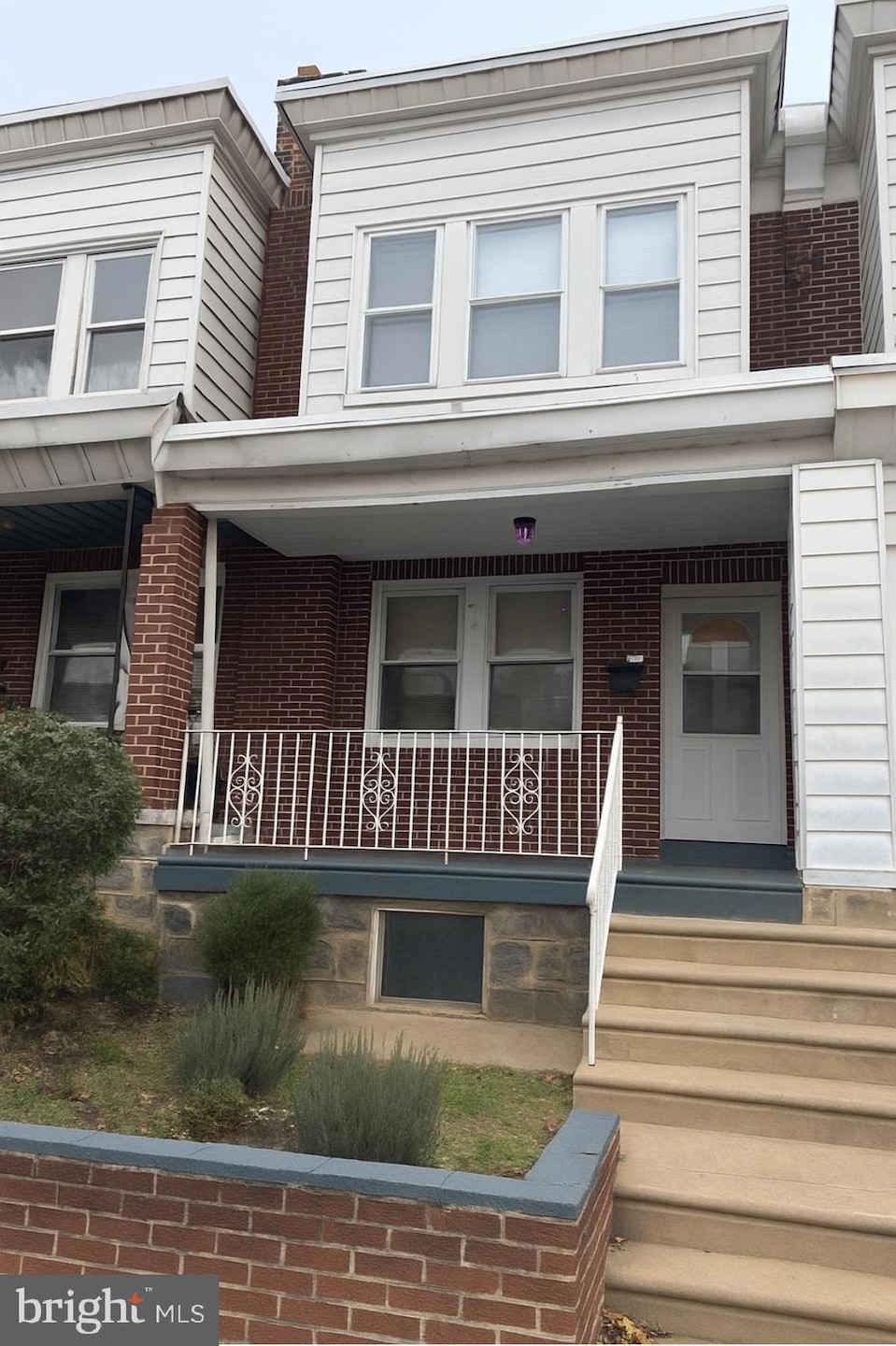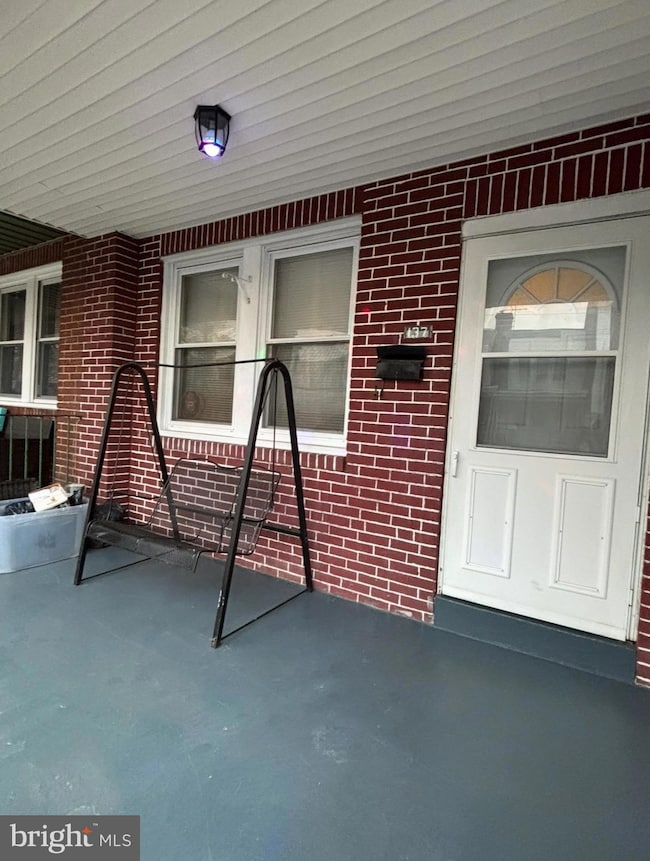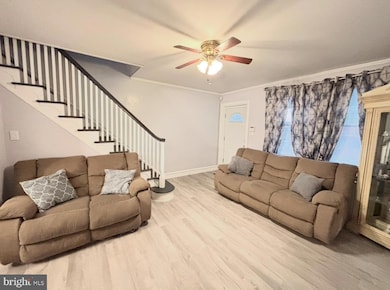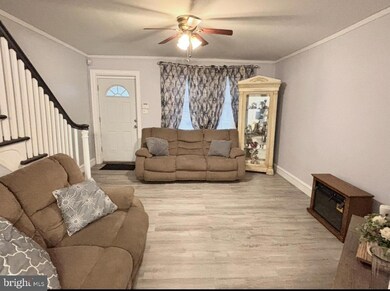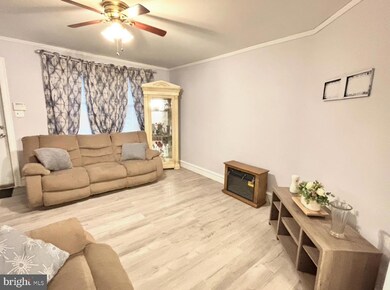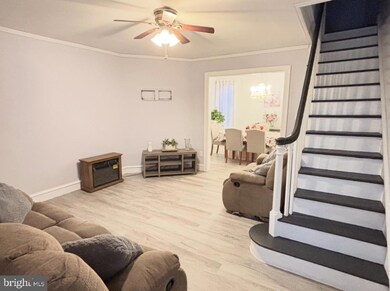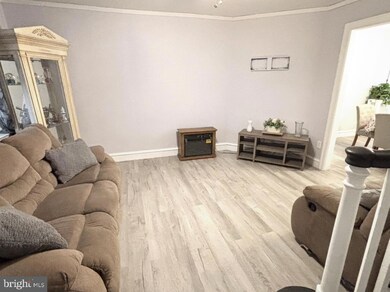137 W Spencer Ave Philadelphia, PA 19120
Olney NeighborhoodEstimated payment $1,109/month
Highlights
- No HOA
- 60+ Gallon Tank
- 5-minute walk to Olney Recreation Center and Playground
- Convector Heater
About This Home
Welcome to this well-maintained 3-bedroom, 1-bathroom home in the heart of Philadelphia’s Olney neighborhood! Lovingly cared for by the same homeowner for over 30 years, this property combines classic charm with meaningful updates. Step inside to a bright and open first floor featuring brand-new vinyl flooring, updated windows throughout, and a comfortable living/dining layout perfect for everyday living. The home’s new energy-efficient windows ensure that the new owners will be nice and cozy during the winter months! The semi-finished basement offers extra usable space with new paint, recessed lighting, and plenty of potential—ideal for a playroom, home office, fitness area, or additional storage. Major improvements include a new roof with a transferable 10-year warranty, giving peace of mind for years to come. Upstairs, you’ll find three well-sized bedrooms and a full bathroom. Outside, the fenced backyard provides a private space perfect for a small pool, barbecuing, gardening, or relaxing in warm weather. Located in a convenient section of Olney, this home sits close to two major shopping centers, public transit, parks, and local amenities—making daily errands and commuting a breeze. This is a great opportunity to own a solid, lovingly maintained home with important upgrades already done. Don’t miss your chance to make it yours!
Townhouse Details
Home Type
- Townhome
Est. Annual Taxes
- $2,225
Year Built
- Built in 1935
Lot Details
- 1,154 Sq Ft Lot
- Lot Dimensions are 15.00 x 70.00
Parking
- On-Street Parking
Home Design
- Concrete Perimeter Foundation
- Masonry
Interior Spaces
- 1,140 Sq Ft Home
- Property has 2 Levels
Bedrooms and Bathrooms
- 3 Main Level Bedrooms
- 1 Full Bathroom
Partially Finished Basement
- Rear Basement Entry
- Shelving
Utilities
- Window Unit Cooling System
- Convector Heater
- 60+ Gallon Tank
- Public Septic
Community Details
- No Home Owners Association
- Olney Subdivision
Listing and Financial Details
- Tax Lot 151
- Assessor Parcel Number 611223100
Map
Home Values in the Area
Average Home Value in this Area
Tax History
| Year | Tax Paid | Tax Assessment Tax Assessment Total Assessment is a certain percentage of the fair market value that is determined by local assessors to be the total taxable value of land and additions on the property. | Land | Improvement |
|---|---|---|---|---|
| 2026 | $1,725 | $159,000 | $31,800 | $127,200 |
| 2025 | $1,725 | $159,000 | $31,800 | $127,200 |
| 2024 | $1,725 | $159,000 | $31,800 | $127,200 |
| 2023 | $1,725 | $123,200 | $24,640 | $98,560 |
| 2022 | $775 | $78,200 | $24,640 | $53,560 |
| 2021 | $1,405 | $0 | $0 | $0 |
| 2020 | $1,405 | $0 | $0 | $0 |
| 2019 | $1,306 | $0 | $0 | $0 |
| 2018 | $1,312 | $0 | $0 | $0 |
| 2017 | $1,312 | $0 | $0 | $0 |
| 2016 | $892 | $0 | $0 | $0 |
| 2015 | $854 | $0 | $0 | $0 |
| 2014 | -- | $93,700 | $6,930 | $86,770 |
| 2012 | -- | $12,928 | $1,583 | $11,345 |
Property History
| Date | Event | Price | List to Sale | Price per Sq Ft |
|---|---|---|---|---|
| 11/24/2025 11/24/25 | For Sale | $174,999 | -- | $154 / Sq Ft |
Purchase History
| Date | Type | Sale Price | Title Company |
|---|---|---|---|
| Interfamily Deed Transfer | -- | None Available |
Source: Bright MLS
MLS Number: PAPH2559278
APN: 611223100
- 139 Rosemar St
- 126 Rosemar St
- 127 Fern St
- 150 Fern St
- 177 Roselyn St
- 160 Roselyn St
- 6001 N Mascher St
- 133 W Godfrey Ave
- 6211 N Mascher St
- 245 Widener St
- 5945 N 3rd St
- 266 Linton St
- 5832 N Mascher St
- 318 W Godfrey Ave
- 5842 N Hope St
- 5834 N Hope St
- 5901 N 3rd St
- 249 W Calvert St
- 418 W Spencer Ave
- 430 Fern St
- 102 Roselyn St
- 225 Sparks St
- 180 Linton St
- 252 Rosemar St Unit 2
- 2xx Widener St
- 6216 N 3rd St Unit 2ND FLOOR
- 5812 N 2nd St
- 155 E Godfrey Ave
- 6060 Crescentville Rd
- 115 W Chew Ave Unit C
- 419 W Grange Ave
- 181 E Walnut Park Dr
- 5821 N 6th St
- 5526 N Mascher St Unit 2ND FL REAR
- 5526 N Mascher St Unit 1ST FL
- 250 W Olney Ave Unit 1st floor
- 5813 N 7th St
- 6142 N 8th St Unit B
- 210 W Cheltenham Ave
- 5712-5718 Weymouth St
