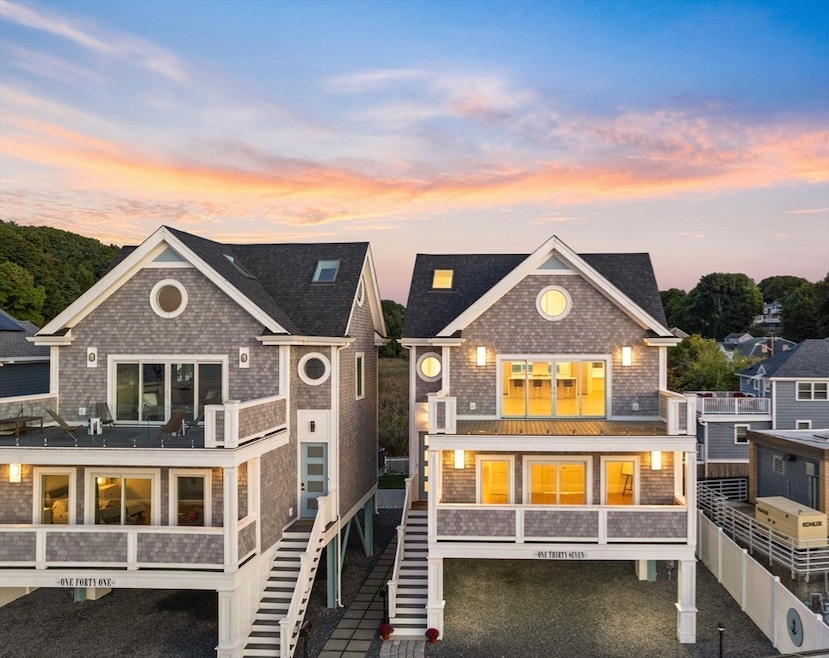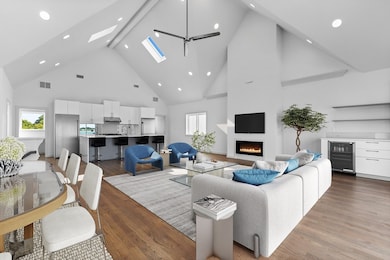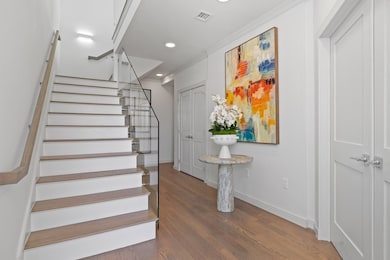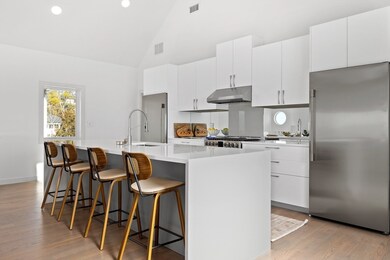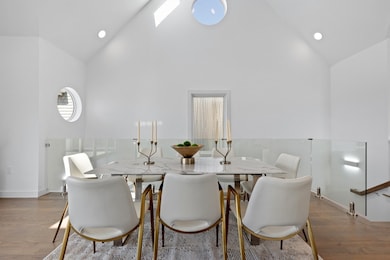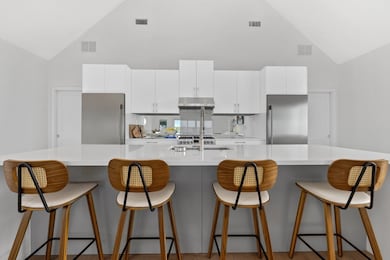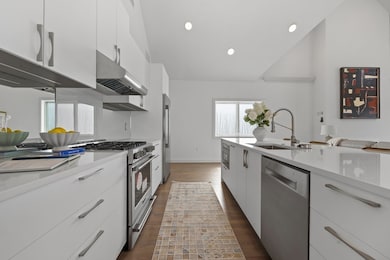137 Wessagussett Rd Weymouth, MA 02191
North Weymouth NeighborhoodEstimated payment $7,425/month
Highlights
- Marina
- Sauna
- Open Floorplan
- Ocean View
- Waterfront
- Covered Deck
About This Home
Designed from the ground up to be maintenance free for decades to come! Don't miss out on the pinnacle of coastal living at 137 Wessagussett Road, if you have ever dreamed of owning a boat and having it outside your home, this custom built turnkey sanctuary is the one. Every detail has been crafted for an exceptional lifestyle by the water. The steel frame foundation and exterior is designed for effortless upkeep for years to come, featuring a 100% maintenance-free finish and corrosion-resistant siding. Inside, each room is bathed in natural light, thanks to over $40,000 worth of strategicaly placed glass that maximizes breathtaking water views. Hand-stained, hardwood floors flow seamlessly throughout. Grand 20-foot cathedral ceilings in the great room create an expansive, sunlit space with sweeping ocean vistas out front and serene conservation views at the back. The gourmet kitchen boasts Italian-imported cabinetry, quartz countertops, and ample pantry space. LOW insurance cost!
Home Details
Home Type
- Single Family
Est. Annual Taxes
- $8,212
Year Built
- Built in 2023
Lot Details
- 3,920 Sq Ft Lot
- Waterfront
- Fenced Yard
- Level Lot
- Cleared Lot
- Property is zoned 1010
Property Views
- Ocean
- Bay
- City
- Scenic Vista
Home Design
- Contemporary Architecture
- Frame Construction
- Spray Foam Insulation
- Shingle Roof
Interior Spaces
- 2,342 Sq Ft Home
- Open Floorplan
- Wet Bar
- Crown Molding
- Cathedral Ceiling
- Ceiling Fan
- Skylights
- Recessed Lighting
- Decorative Lighting
- Insulated Windows
- Picture Window
- Pocket Doors
- French Doors
- Sliding Doors
- Insulated Doors
- Entrance Foyer
- Living Room with Fireplace
- Dining Room with Fireplace
- Storage
- Sauna
Kitchen
- Stove
- Range with Range Hood
- Microwave
- Freezer
- Dishwasher
- Wine Refrigerator
- Stainless Steel Appliances
- Kitchen Island
- Upgraded Countertops
- Disposal
Flooring
- Wood
- Ceramic Tile
Bedrooms and Bathrooms
- 3 Bedrooms
- Primary Bedroom on Main
- Dual Closets
- Walk-In Closet
- 3 Full Bathrooms
- Dual Vanity Sinks in Primary Bathroom
- Pedestal Sink
- Soaking Tub
- Shower Only
- Separate Shower
Laundry
- Laundry on main level
- Washer and Gas Dryer Hookup
Home Security
- Home Security System
- Storm Windows
- Storm Doors
Parking
- Carport
- 4 Car Parking Spaces
- Stone Driveway
- Deeded Parking
Eco-Friendly Details
- Energy-Efficient Thermostat
Outdoor Features
- Water Access
- Mooring
- Balcony
- Covered Deck
- Covered Patio or Porch
- Rain Gutters
Location
- Property is near public transit
- Property is near schools
Utilities
- Forced Air Heating and Cooling System
- 2 Cooling Zones
- 2 Heating Zones
- 200+ Amp Service
- Tankless Water Heater
- Gas Water Heater
- High Speed Internet
- Cable TV Available
Listing and Financial Details
- Home warranty included in the sale of the property
- Assessor Parcel Number 268934
Community Details
Overview
- No Home Owners Association
- Near Conservation Area
Amenities
- Shops
Recreation
- Marina
- Park
- Jogging Path
Map
Home Values in the Area
Average Home Value in this Area
Tax History
| Year | Tax Paid | Tax Assessment Tax Assessment Total Assessment is a certain percentage of the fair market value that is determined by local assessors to be the total taxable value of land and additions on the property. | Land | Improvement |
|---|---|---|---|---|
| 2025 | $9,750 | $965,300 | $354,800 | $610,500 |
| 2024 | $8,005 | $779,500 | $337,900 | $441,600 |
| 2023 | $3,826 | $366,100 | $312,900 | $53,200 |
| 2022 | $3,495 | $305,000 | $305,000 | $0 |
| 2021 | $3,692 | $314,500 | $305,000 | $9,500 |
| 2020 | $3,848 | $322,800 | $311,500 | $11,300 |
| 2019 | $3,631 | $299,600 | $299,600 | $0 |
| 2018 | $3,209 | $256,700 | $256,700 | $0 |
| 2017 | $3,133 | $244,600 | $244,600 | $0 |
| 2016 | $2,843 | $222,100 | $222,100 | $0 |
| 2015 | $2,879 | $223,200 | $222,100 | $1,100 |
| 2014 | $2,797 | $210,300 | $206,700 | $3,600 |
Property History
| Date | Event | Price | List to Sale | Price per Sq Ft |
|---|---|---|---|---|
| 09/15/2025 09/15/25 | Price Changed | $1,279,000 | -3.4% | $546 / Sq Ft |
| 07/24/2025 07/24/25 | Price Changed | $1,324,000 | -1.9% | $565 / Sq Ft |
| 05/22/2025 05/22/25 | Price Changed | $1,349,000 | -1.9% | $576 / Sq Ft |
| 05/09/2025 05/09/25 | Price Changed | $1,375,000 | -1.7% | $587 / Sq Ft |
| 09/17/2024 09/17/24 | For Sale | $1,399,000 | -- | $597 / Sq Ft |
Source: MLS Property Information Network (MLS PIN)
MLS Number: 73291192
APN: WEYM-000004-000036-000003
- 159 Wessagussett Rd
- 29 Wituwamat Rd
- 41 Pecksuot Rd
- 6 Grand View Rd
- 104 Kings Cove Beach Rd
- 28 Birchbrow Ave
- 43 Standish St
- 21 Athens St Unit 11
- 14 Crescent Rd
- 69 Great Hill Dr
- 16 Howard St
- 79 Bicknell St
- 88 Saning Rd
- 16 Winona Way
- 95 Fuller Rd
- 65 Saning Rd
- 12 Wolcott St
- 51 Beals St Unit 53
- 295 Rock Island Rd
- 16 Caldwell St
- 85 Regatta Rd
- 14 Lincoln St Unit 1
- 275 Neck St Unit A3
- 42-44 42 Johnson Rd Unit 1
- 27 Fuller Rd Unit SF
- 208 Green St Unit 1
- 48 Lawn Ave Unit 1
- 31 Avalon Ave Unit 1
- 31 Lawn Ave Unit 1
- 350 Beal St
- 42 Turner St Unit 1
- 592 South St
- 5 Whiton Ave Unit 1
- 67 Cleverly Ct Unit 3
- 10 Shipyard Dr Unit 517
- 10 Shipyard Dr Unit 216
- 73 Broad Reach Unit M55C
- 51 Broad Reach Unit M65A
- 22 Wall St
- 60 6th Ave Unit 2
