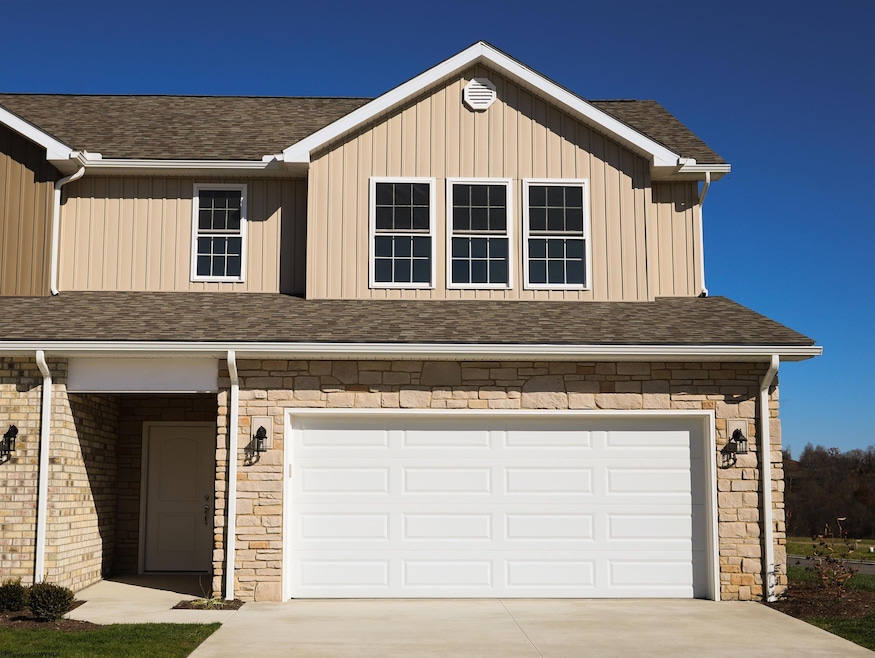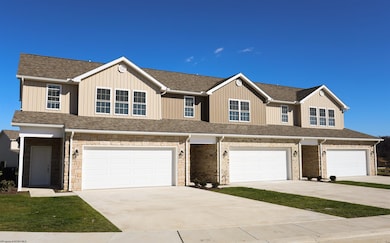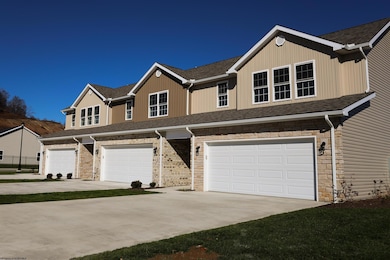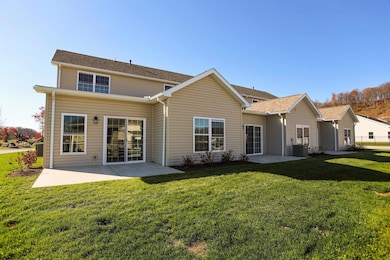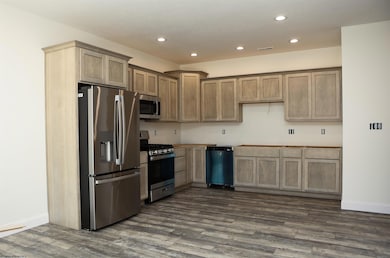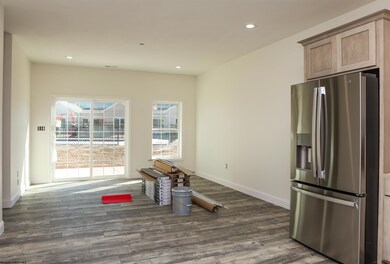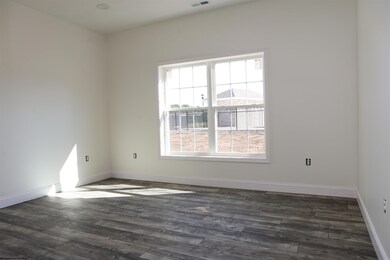137 Willow Oak Dr Bridgeport, WV 26330
Estimated payment $2,585/month
Highlights
- Health Club
- Medical Services
- Panoramic View
- Golf Course Community
- In Ground Pool
- Main Floor Primary Bedroom
About This Home
Newly Built Townhome! This spacious 3-bedroom, 3.5-bath home offers comfort, convenience, and modern style. Each bedroom features its own ensuite bath, with the primary suite and laundry located on the first floor for easy living. The open main level includes a half bath, ideal for guests. Perfectly situated near WVU Medicine - United Hospital Center, FBI, shopping, dining, Interstate 79 and everyday amenities. Quality construction with a proven track record. Bridgeport School District. The HOA covers all lawn and landscaping, pool maintenance and snow removal. Move-in ready and designed for today?s lifestyle! ****SEE AGENT REMARKS****
Listing Agent
HOMEFINDERS PLUS REAL ESTATE INC License #WVS240303481 Listed on: 11/17/2025
Home Details
Home Type
- Single Family
Year Built
- Built in 2025
Lot Details
- Landscaped
- Level Lot
- Property is zoned General Residential
HOA Fees
- $208 Monthly HOA Fees
Property Views
- Panoramic
- Mountain
- Neighborhood
Home Design
- Brick Exterior Construction
- Slab Foundation
- Frame Construction
- Shingle Roof
- Stone Siding
- Vinyl Siding
Interior Spaces
- 1,785 Sq Ft Home
- 2-Story Property
- Ceiling Fan
- Scuttle Attic Hole
Kitchen
- Range
- Microwave
- Plumbed For Ice Maker
- Dishwasher
- Disposal
Flooring
- Ceramic Tile
- Luxury Vinyl Plank Tile
Bedrooms and Bathrooms
- 3 Bedrooms
- Primary Bedroom on Main
- Walk-In Closet
Laundry
- Laundry on main level
- Washer and Electric Dryer Hookup
Home Security
- Carbon Monoxide Detectors
- Fire and Smoke Detector
Parking
- 2 Car Garage
- Garage Door Opener
- Off-Street Parking
Outdoor Features
- In Ground Pool
- Patio
- Exterior Lighting
- Porch
Schools
- Johnson Elementary School
- Bridgeport Middle School
- Bridgeport High School
Utilities
- Forced Air Heating and Cooling System
- Heating System Uses Gas
- 200+ Amp Service
- Gas Water Heater
- High Speed Internet
- Cable TV Available
Listing and Financial Details
- Assessor Parcel Number 0019
Community Details
Overview
- Association fees include pool service, grounds, grass cutting, snow removal, common areas
- Oakwood Estates Subdivision
Amenities
- Medical Services
- Shops
- Public Transportation
- Community Library
Recreation
- Golf Course Community
- Health Club
- Tennis Courts
- Community Playground
- Community Pool
- Park
Map
Home Values in the Area
Average Home Value in this Area
Property History
| Date | Event | Price | List to Sale | Price per Sq Ft |
|---|---|---|---|---|
| 11/17/2025 11/17/25 | For Sale | $379,000 | -- | $212 / Sq Ft |
Source: North Central West Virginia REIN
MLS Number: 10162512
- 143 Willow Oak Dr
- 222 Crimson Ln
- 55 Barrington Ct
- 114 Barrington Ct
- 211 Berkshire Cir
- 40 Barrington Ct
- 98 Berkshire Cir
- 1756 Corbin Branch Rd
- 2856 Corbin Branch Rd
- 993 Corbin Branch Rd
- TBD Benedum Dr
- 6490 Benedum Dr
- Lot 19 Gregory Ln
- Lot 20 Gregory Ln
- 1328 County Route 1 4
- 3819 Saltwell Rd
- 111 Brentwood Dr
- 409 Lexington Cir
- 345 Lexington Cir
- 364 Lexington Cir
- 102 Bloomfield Ln
- 54 Barrington Ct Unit 54 Barrington Ct #103
- 54 Barrington Ct
- 102 Bloomfield Dr
- 45 Dover Ct
- 45 Dover Ct
- 70 Dover Ct Unit 70 Dover Court
- 33 Millbrook Rd
- 117 Sassafras Way
- 50 Dover Ct
- 1011 Woodland Dr
- 119 Hill St
- 700 Lodgeville Rd
- 50 Stone Ln
- 28 Roosevelt St
- 33 Lincoln Dr
- 605 East Ave
- 3618 Shinnston Pike
- 1061 Southwind Dr
- 437 Smithfield St
