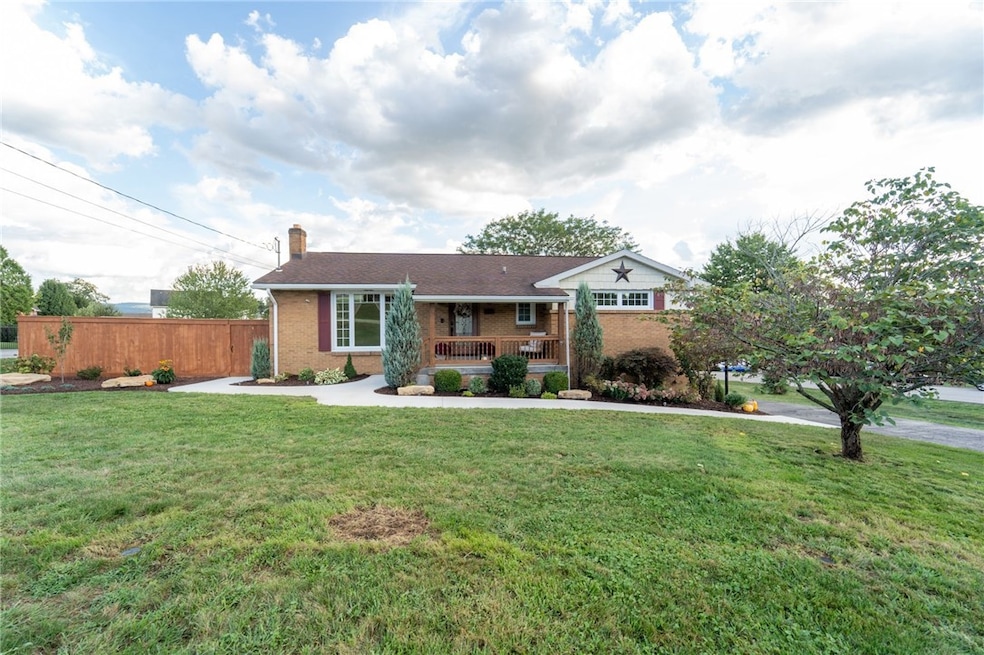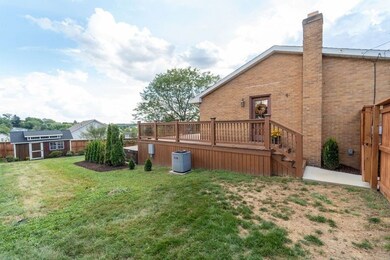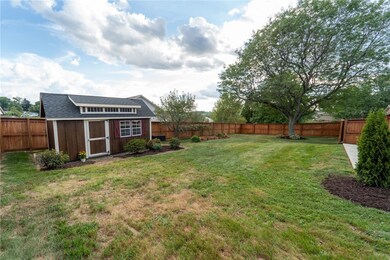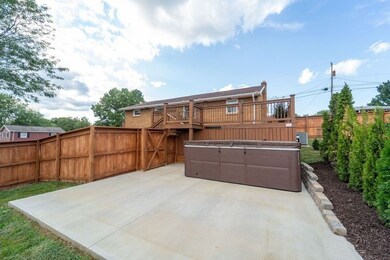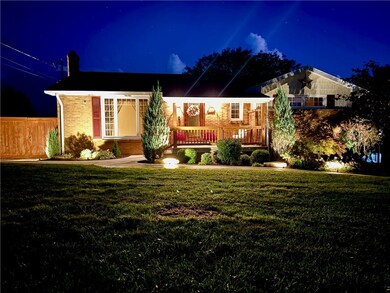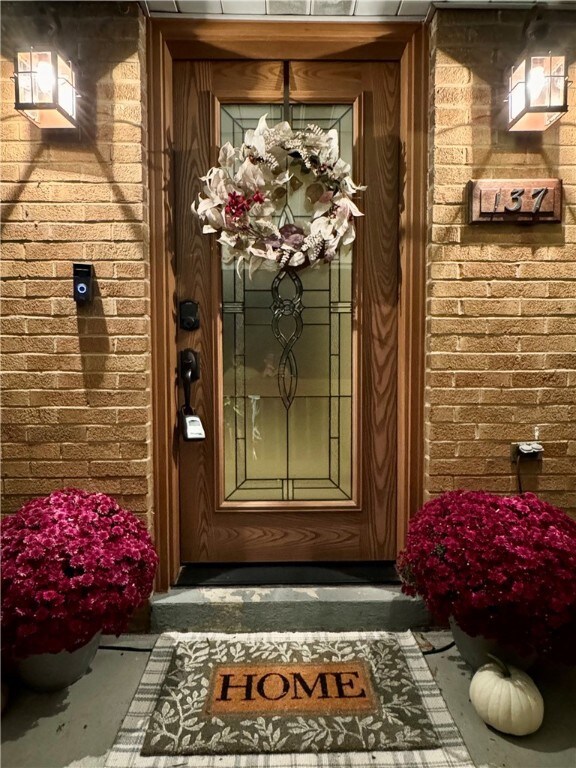
$225,000
- 3 Beds
- 2.5 Baths
- 1,586 Sq Ft
- 212 Mullin Ave
- Mount Pleasant, PA
Welcome to this spacious 3 bedroom, 2-1/2 bath family home nestled on a large, picturesque level lot. You will be delighted by the room sizes and the amount of usable space this home has to offer. The finished game room is perfect for hosting gatherings complete with a fireplace, bar, and walk out patio. The huge bonus building located on the property can be converted into a party room, workshop
Trisha Yates EXP REALTY LLC
