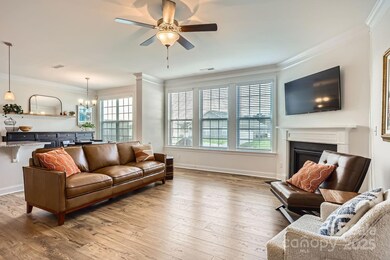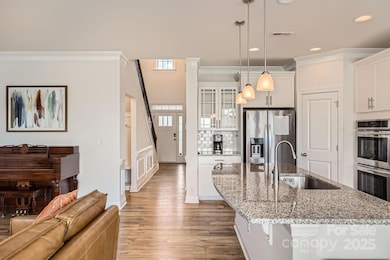
137 Yellow Birch Loop Mooresville, NC 28117
Highlights
- Access To Lake
- Fitness Center
- Clubhouse
- Lakeshore Elementary School Rated A-
- Open Floorplan
- Mud Room
About This Home
As of March 2025Hard-to-beat access to some of the area's best shopping & dining, this gorgeous lakefront community offers fabulous amenities including clubhouse, playground, pool, walking trails & paddleboard launch. Conveniently located just a few houses from the pool & playground, this lovely home welcomes you with a rocking-chair front porch & two-story foyer. Flex space at the entry can serve as formal dining, office, or play space as suits your lifestyle. Huge great room & breakfast area are ideal for entertaining. Chef's kitchen has a large island, gas cooktop, pantry with upgraded shelves, ample cabinet space. First-floor guest suite with full bath is perfect for long-stay guests. Upstairs, features a spacious bonus room/5th BR & generously sized secondary BRs. Primary is a spacious retreat from a busy day. Flat lot is a blank canvas for your outdoor enjoyment - firepit, garden, outdoor kitchen. Enjoy all that the Atwater Landing lifestyle has to offer! Welcome home!
Last Agent to Sell the Property
Southern Homes of the Carolinas, Inc Brokerage Email: Renee@ReneeElkin.com License #203759 Listed on: 12/20/2024
Last Buyer's Agent
Karen Krotki
Mark Spain Real Estate License #312103

Home Details
Home Type
- Single Family
Est. Annual Taxes
- $4,781
Year Built
- Built in 2019
Lot Details
- Level Lot
- Property is zoned RLI
HOA Fees
- $71 Monthly HOA Fees
Parking
- 2 Car Attached Garage
- Driveway
Home Design
- Slab Foundation
- Vinyl Siding
Interior Spaces
- 2-Story Property
- Open Floorplan
- Ceiling Fan
- Mud Room
- Entrance Foyer
- Great Room with Fireplace
- Pull Down Stairs to Attic
Kitchen
- Oven
- Gas Cooktop
- Microwave
- Plumbed For Ice Maker
- Dishwasher
- Kitchen Island
- Disposal
Flooring
- Laminate
- Tile
Bedrooms and Bathrooms
- Walk-In Closet
- 3 Full Bathrooms
- Garden Bath
Outdoor Features
- Access To Lake
- Patio
- Front Porch
Schools
- Shepherd Elementary School
- Lakeshore Middle School
- Lake Norman High School
Utilities
- Central Air
- Vented Exhaust Fan
- Heat Pump System
- Underground Utilities
- Tankless Water Heater
Listing and Financial Details
- Assessor Parcel Number 4649-41-2722.000
Community Details
Overview
- Main Street Mgmt. Group Association, Phone Number (704) 255-1266
- Atwater Landing Subdivision
- Mandatory home owners association
Amenities
- Clubhouse
Recreation
- Recreation Facilities
- Community Playground
- Fitness Center
Ownership History
Purchase Details
Home Financials for this Owner
Home Financials are based on the most recent Mortgage that was taken out on this home.Purchase Details
Home Financials for this Owner
Home Financials are based on the most recent Mortgage that was taken out on this home.Similar Homes in Mooresville, NC
Home Values in the Area
Average Home Value in this Area
Purchase History
| Date | Type | Sale Price | Title Company |
|---|---|---|---|
| Warranty Deed | $480,000 | None Listed On Document | |
| Special Warranty Deed | $320,000 | Dhi Title |
Mortgage History
| Date | Status | Loan Amount | Loan Type |
|---|---|---|---|
| Previous Owner | $304,000 | New Conventional |
Property History
| Date | Event | Price | Change | Sq Ft Price |
|---|---|---|---|---|
| 03/17/2025 03/17/25 | Sold | $480,000 | -4.0% | $176 / Sq Ft |
| 01/26/2025 01/26/25 | Price Changed | $499,900 | -1.0% | $184 / Sq Ft |
| 01/20/2025 01/20/25 | Price Changed | $504,900 | -1.0% | $186 / Sq Ft |
| 01/14/2025 01/14/25 | Price Changed | $509,900 | -1.9% | $187 / Sq Ft |
| 12/20/2024 12/20/24 | For Sale | $519,900 | -- | $191 / Sq Ft |
Tax History Compared to Growth
Tax History
| Year | Tax Paid | Tax Assessment Tax Assessment Total Assessment is a certain percentage of the fair market value that is determined by local assessors to be the total taxable value of land and additions on the property. | Land | Improvement |
|---|---|---|---|---|
| 2024 | $4,781 | $465,330 | $75,000 | $390,330 |
| 2023 | $4,781 | $465,330 | $75,000 | $390,330 |
| 2022 | $3,523 | $299,120 | $62,000 | $237,120 |
| 2021 | $3,519 | $299,120 | $62,000 | $237,120 |
| 2020 | $2,180 | $179,350 | $62,000 | $117,350 |
Agents Affiliated with this Home
-

Seller's Agent in 2025
Renee Elkin
Southern Homes of the Carolinas, Inc
(704) 957-4991
8 in this area
124 Total Sales
-
K
Buyer's Agent in 2025
Karen Krotki
Mark Spain
(704) 214-8479
1 in this area
17 Total Sales
Map
Source: Canopy MLS (Canopy Realtor® Association)
MLS Number: 4207939
APN: 4649-41-2722.000
- 170 Atwater Landing Dr
- 147 Atwater Landing Dr
- 184 Cherry Birch St
- 183 Yellow Birch Loop
- 127 Atwater Landing Dr
- 140 Carolina Ash Ln
- 138 Sweet Leaf Ln
- 128 Carolina Ash Ln
- 123 Neill Estate Ln
- 120 Hornbeam Ln
- 128 Cherry Birch St
- 114 Sweet Leaf Ln
- 107 Hornbeam Ln
- 130 Overcreek Rd
- 796 Cornelius Rd
- 146 Orchard Farm Ln Unit 15
- 125 Mills Forest Ln
- 125 S San Agustin Dr
- 148 Twin Sisters Ln
- 208 Canoe Pole Ln






