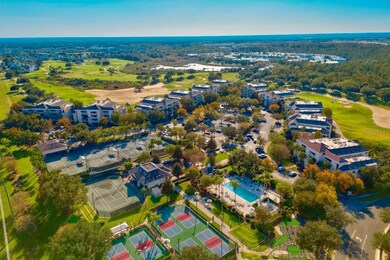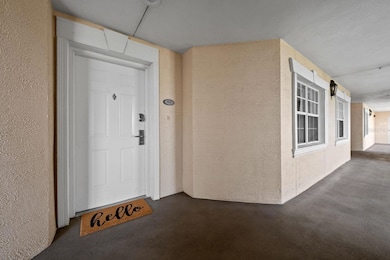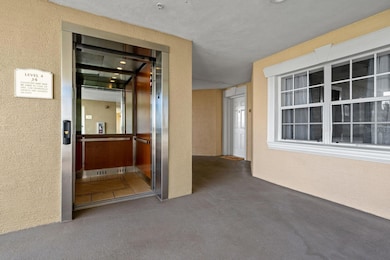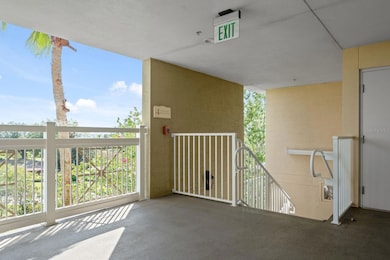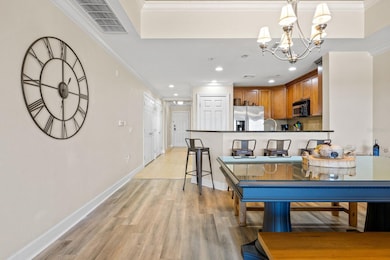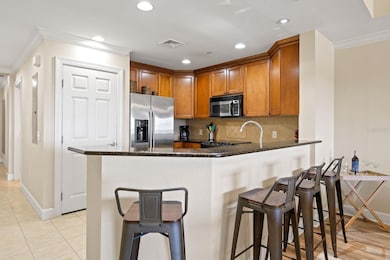Centre Court Ridge 1370 Centre Court Ridge Dr Unit 401 Floor 4 Reunion, FL 34747
Reunion NeighborhoodEstimated payment $3,534/month
Highlights
- Golf Course Community
- Golf Course View
- End Unit
- Fitness Center
- Open Floorplan
- Furnished
About This Home
Fabulous top-floor condo with stunning golf course views!
Located in an elevator building, this spacious 3-bedroom, 3-bath residence features an open floor plan and a large private balcony overlooking the beautifully maintained fairways. The kitchen offers generous counter space, stainless steel appliances, and breakfast bar seating—perfect for both everyday living and entertaining. Elegant touches like crown molding add a refined finish throughout. Situated within the renowned Reunion Resort, members enjoy access to three Championship Signature Golf Courses, including designs by Jack Nicklaus, Tom Watson, and Arnold Palmer. Resort-style amenities include multiple pools, playgrounds, walking trails, and more—providing the perfect blend of luxury, recreation, and convenience. This is the ideal opportunity to own a top-floor home with exceptional views in one of Central Florida’s premier golf communities!
Listing Agent
WAYPOINT REAL ESTATE GROUP INC Brokerage Phone: 407-566-8265 License #3115784 Listed on: 11/16/2025
Co-Listing Agent
WAYPOINT REAL ESTATE GROUP INC Brokerage Phone: 407-566-8265 License #3548841
Property Details
Home Type
- Condominium
Est. Annual Taxes
- $6,666
Year Built
- Built in 2006
Lot Details
- End Unit
- Southwest Facing Home
- Mature Landscaping
HOA Fees
- $740 Monthly HOA Fees
Home Design
- Entry on the 4th floor
- Slab Foundation
- Shingle Roof
- Block Exterior
Interior Spaces
- 1,590 Sq Ft Home
- 1-Story Property
- Open Floorplan
- Furnished
- Crown Molding
- Ceiling Fan
- Combination Dining and Living Room
- Golf Course Views
Kitchen
- Breakfast Bar
- Walk-In Pantry
- Range
- Microwave
- Dishwasher
- Disposal
Flooring
- Carpet
- Ceramic Tile
- Luxury Vinyl Tile
- Vinyl
Bedrooms and Bathrooms
- 3 Bedrooms
- En-Suite Bathroom
- Walk-In Closet
- 3 Full Bathrooms
Laundry
- Laundry closet
- Dryer
- Washer
Outdoor Features
- Balcony
- Covered Patio or Porch
Schools
- Horizon Middle School
- Poinciana High School
Utilities
- Central Heating and Cooling System
- Underground Utilities
- High Speed Internet
- Cable TV Available
Listing and Financial Details
- Visit Down Payment Resource Website
- Legal Lot and Block 1 / 1
- Assessor Parcel Number 34-25-27-3071-0001-K070
- $1,878 per year additional tax assessments
Community Details
Overview
- Association fees include 24-Hour Guard, cable TV
- John Kingsley Association, Phone Number (407) 705-2190
- Visit Association Website
- Centre Court Rdg Condo Ph 1 Subdivision
Recreation
- Golf Course Community
- Tennis Courts
- Community Playground
- Fitness Center
- Community Pool
- Park
Pet Policy
- Pets Allowed
Additional Features
- Restaurant
- Security Guard
Map
About Centre Court Ridge
Home Values in the Area
Average Home Value in this Area
Tax History
| Year | Tax Paid | Tax Assessment Tax Assessment Total Assessment is a certain percentage of the fair market value that is determined by local assessors to be the total taxable value of land and additions on the property. | Land | Improvement |
|---|---|---|---|---|
| 2024 | $6,040 | $347,300 | -- | $347,300 |
| 2023 | $6,040 | $261,030 | $0 | $0 |
| 2022 | $5,394 | $237,300 | $0 | $237,300 |
| 2021 | $4,965 | $203,900 | $0 | $203,900 |
| 2020 | $4,674 | $221,500 | $0 | $221,500 |
| 2019 | $5,057 | $244,600 | $0 | $244,600 |
| 2018 | $5,597 | $245,000 | $0 | $245,000 |
| 2017 | $5,815 | $253,300 | $0 | $253,300 |
| 2016 | $5,774 | $248,800 | $0 | $248,800 |
| 2015 | $5,797 | $254,300 | $0 | $254,300 |
| 2014 | $5,655 | $215,000 | $0 | $215,000 |
Property History
| Date | Event | Price | List to Sale | Price per Sq Ft | Prior Sale |
|---|---|---|---|---|---|
| 11/16/2025 11/16/25 | For Sale | $424,800 | +63.7% | $267 / Sq Ft | |
| 05/11/2021 05/11/21 | Sold | $259,500 | 0.0% | $163 / Sq Ft | View Prior Sale |
| 02/22/2021 02/22/21 | Pending | -- | -- | -- | |
| 02/18/2021 02/18/21 | Price Changed | $259,500 | -3.7% | $163 / Sq Ft | |
| 02/17/2021 02/17/21 | Price Changed | $269,400 | 0.0% | $169 / Sq Ft | |
| 01/15/2021 01/15/21 | For Sale | $269,500 | +3.7% | $169 / Sq Ft | |
| 09/23/2018 09/23/18 | Sold | $260,000 | -3.5% | $164 / Sq Ft | View Prior Sale |
| 08/14/2018 08/14/18 | Pending | -- | -- | -- | |
| 08/04/2018 08/04/18 | Price Changed | $269,500 | -5.2% | $169 / Sq Ft | |
| 05/25/2018 05/25/18 | Price Changed | $284,400 | -0.1% | $179 / Sq Ft | |
| 05/20/2018 05/20/18 | Price Changed | $284,600 | 0.0% | $179 / Sq Ft | |
| 02/16/2018 02/16/18 | For Sale | $284,500 | +53.8% | $179 / Sq Ft | |
| 06/16/2014 06/16/14 | Off Market | $185,000 | -- | -- | |
| 11/30/2012 11/30/12 | Sold | $185,000 | -7.5% | $116 / Sq Ft | View Prior Sale |
| 11/13/2012 11/13/12 | Pending | -- | -- | -- | |
| 08/07/2012 08/07/12 | For Sale | $199,900 | -- | $126 / Sq Ft |
Purchase History
| Date | Type | Sale Price | Title Company |
|---|---|---|---|
| Warranty Deed | $259,500 | Equitable Ttl Of Celebration | |
| Warranty Deed | $260,000 | Gold Star Title & Escrow Inc | |
| Quit Claim Deed | $253,300 | Attorney | |
| Quit Claim Deed | -- | None Available | |
| Quit Claim Deed | -- | None Available | |
| Quit Claim Deed | -- | None Available | |
| Special Warranty Deed | $185,000 | Ras Title Llc | |
| Special Warranty Deed | -- | Ras Title Llc |
Mortgage History
| Date | Status | Loan Amount | Loan Type |
|---|---|---|---|
| Previous Owner | $208,000 | Adjustable Rate Mortgage/ARM |
Source: Stellar MLS
MLS Number: O6360782
APN: 34-25-27-3071-0001-K070
- 1370 Centre Court Ridge Dr Unit 303
- 1368 Centre Court Ridge Dr Unit 104
- 1364 Centre Court Ridge Dr Unit 201
- 7526 Seven Eagles Way
- 7509 Seven Eagles Way
- 7511 Seven Eagles Way
- 1360 Centre Court Ridge Dr Unit 201
- 1356 Centre Court Ridge Dr Unit 103
- 1350 Centre Court Ridge Dr Unit 401
- 1354 Centre Court Ridge Dr Unit 104
- 7512 Seven Eagles Way Unit 7512
- 1322 Seven Eagles Ct Unit 301
- 1310 Seven Eagles Ct Unit 102
- 1304 Seven Eagles Ct Unit 1304
- 2224 Celebration Blvd
- 1323 Seven Eagles Ct Unit 302
- 7593 Gathering Dr Unit 802
- 7593 Gathering Dr Unit 706
- 7593 Gathering Dr Unit 307
- 7593 Gathering Dr Unit 501
- 1368 Centre Court Ridge Dr Unit 101
- 1360 Centre Ct Ridge Dr Unit ID1030127P
- 1332 Seven Eagles Ct
- 1310 Seven Eagles Ct Unit 102
- 1300 Seven Eagles Ct
- 7593 Gathering Dr Unit 301
- 7609 Heritage Crossing Way Unit 301
- 7615 Heritage Crossing Way Unit 201
- 7612 Cabana Ct Unit 303
- 7610 Cabana Ct Unit 302
- 7628 Heritage Crossing Way Unit ID1295173P
- 7628 Heritage Crossing Way Unit ID1346937P
- 7635 Heritage Crossing Way Unit ID1241334P
- 1509 Fairview Cir Unit ID1051139P
- 1432 Reunion Blvd
- 1552 Corolla Ct Unit ID1018208P
- 1544 Corolla Ct
- 7540 Gathering Dr Unit ID1028639P
- 7411 Excitement Dr
- 7649 Heritage Crossing Way Unit 201

