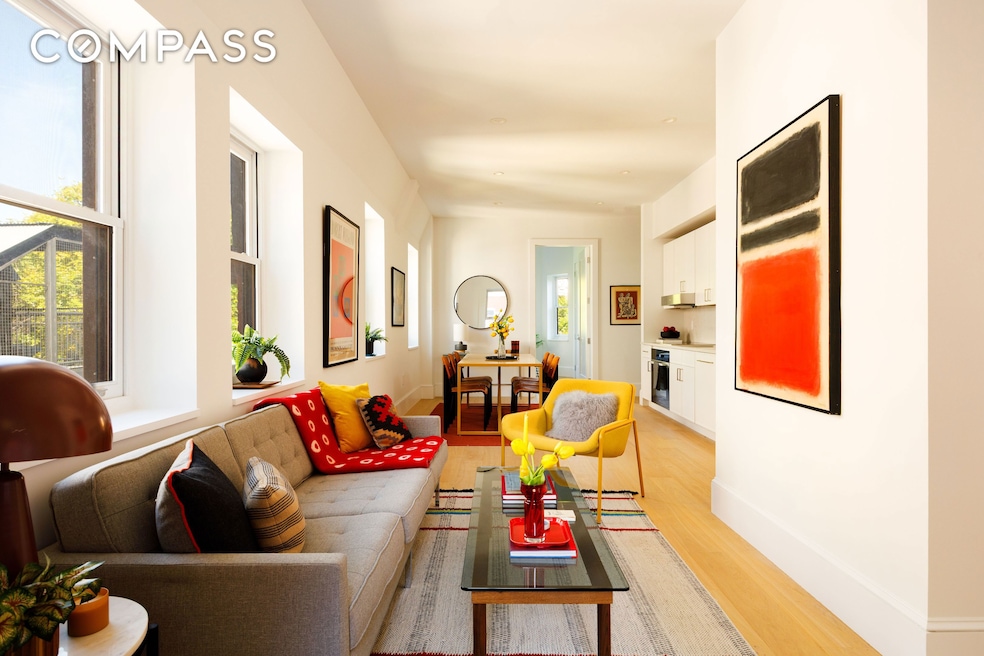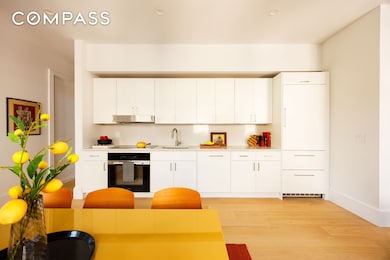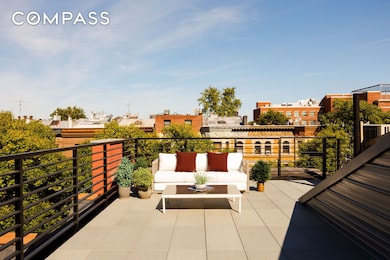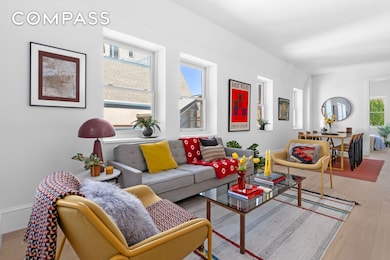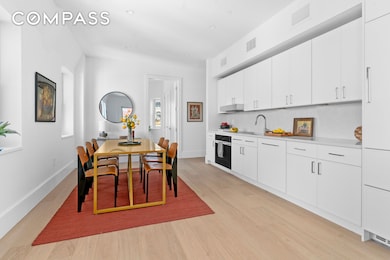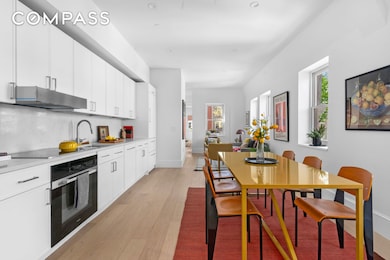1370 Dean St Unit PHD Brooklyn, NY 11216
Crown Heights NeighborhoodEstimated payment $8,335/month
Highlights
- Wood Flooring
- Double Vanity
- Central Air
- High Ceiling
- Recessed Lighting
- No Heating
About This Home
1370 Dean is where history meets modern living. Once a grand historic townhouse, it has been reimagined as a boutique condominium, meticulously restored to preserve its landmark charm while introducing refined, contemporary design. The result is a rare opportunity to own a piece of New York’s past, thoughtfully crafted for today’s lifestyle. Your brownstone dream awaits. Introducing 1370 Dean Street, a distinct collection of four new luxury condominium residences located on a quiet tree-lined block in Crown Heights, ready to be called home. Apartment D is an expertly crafted 2-bed 2-bath penthouse with a private terrace off the primary suite and an expansive private rooftop above with an outdoor kitchen. Light is abundant in every room with excellent triple exposures to the north, south, and west. This thoughtfully designed and completely restored home features engineered oak flooring throughout, a Mitsubishi heating and cooling system, an abundance of picture windows, and brand-new kitchens and bathrooms, making it the perfect blend of historic and modern living. Upon entry, experience the best in open-concept living with a great room that provides plenty of space to stage a living area comfortably. This perfect haven for everyday living and entertaining also features a dedicated and distinct area for formal dining. The open-style chef’s kitchen is appointed with sleek white cabinetry, quartz countertops and backsplashes, Grohe faucet, an Elkay kitchen sink, a Miele hood, and a top-of-the-line Miele appliance package, including an oversized refrigerator with a double drawer freezer, an electric cooktop, a wall oven, and a dishwasher. The well-proportioned primary bedroom accommodates a king-size bed and more, boasting a massive walk-in closet. The spa-like en-suite marble bathroom is outfitted with double sinks and vanities, Brizio fixtures, and a large shower stall. The primary bedroom also provides access to the first of your two private terraces, perfect for enjoying morning coffees or reading a book. The secondary bedroom with an ample size closet is positioned at the front of the apartment which peers out onto bucolic Dean St and is adjacent to a spacious secondary windowed marble bathroom with intricately woven marble tile floors, double sinks and Duravet vanities, a deep Kohler soaking tub with Brizio tub and shower controls and Toto toilet. There is also a stackable washer and dryer tucked away in an entryway closet, which completes the interior of this level of the home. Finally, whether it's with family or friends, take a step up your internal stairway and invite them to your expansive private rooftop terrace. This incredible outdoor sanctuary serves as the perfect retreat for seasonal gatherings, dining al fresco, or just basking in the sun, gardening, or taking in the breathtaking surrounding views. Located in the Crown Heights North Historic District, this classic condominium is surrounded by trendy restaurants like Meat, Kingston Public House, and Pando’s Creperie & Cafe, boutique shops, and is easily accessible to public transportation. This is not an offering plan. The complete offering terms are available in an offering plan, which can be obtained from the sponsor. Sponsor reserves the right to make changes in accordance with the offering plan CD22-0204. One year of complimentary off-site storage paid by the sponsor.
Open House Schedule
-
Appointment Only Open HouseSunday, November 30, 202511:00 am to 12:00 pm11/30/2025 11:00:00 AM +00:0011/30/2025 12:00:00 PM +00:00Add to Calendar
Property Details
Home Type
- Multi-Family
Est. Annual Taxes
- $9,756
Year Built
- Built in 1899
Lot Details
- Lot Dimensions are 26.670000x114.420000
HOA Fees
- $789 Monthly HOA Fees
Home Design
- Entry on the 1st floor
Interior Spaces
- 1,052 Sq Ft Home
- 4-Story Property
- High Ceiling
- Recessed Lighting
- Wood Flooring
- Dishwasher
- Laundry in unit
Bedrooms and Bathrooms
- 2 Bedrooms
- 2 Full Bathrooms
- Double Vanity
Utilities
- Central Air
- No Heating
Community Details
- Crown Heights Subdivision
Listing and Financial Details
- Legal Lot and Block 0018 / 01215
Map
Home Values in the Area
Average Home Value in this Area
Property History
| Date | Event | Price | List to Sale | Price per Sq Ft |
|---|---|---|---|---|
| 10/20/2025 10/20/25 | For Sale | $1,275,000 | -- | $1,212 / Sq Ft |
Source: Real Estate Board of New York (REBNY)
MLS Number: RLS20055656
- 1269 Bergen St Unit HSE
- 1370 Dean St Unit TH
- 1370 Dean St Unit B
- 1370 Dean St
- 903 Saint Marks Ave
- 1377 Dean St Unit A
- 1377 Dean St Unit B
- 104 Brooklyn Ave
- 850 Saint Marks Ave Unit 3A
- 926 St Marks Ave
- 1328 Dean St Unit 1
- 88 Brooklyn Ave Unit D5
- 1384 Pacific St Unit A2
- 1073 Prospect Place Unit 1230-66
- 1456 Dean St
- 1080 Prospect Place
- 1360 Bergen St
- 1070 Park Place
- 4 Alice Ct
- 1137 Park Place
- 1401 Dean St Unit 2B
- 102 Kingston Ave
- 1280 Dean St Unit 4-G
- 339 Herkimer St
- 339 Herkimer St Unit 1R
- 339 Herkimer St Unit 2R
- 341 Herkimer St Unit 3A
- 341 Herkimer St Unit 1R
- 341 Herkimer St
- 397 Herkimer St Unit 2
- 1463 Fulton St Unit 2
- 1094 Park Place
- 955 Sterling Place Unit FL1-ID1937
- 955 Sterling Place Unit FL1-ID1935
- 955 Sterling Place Unit FL7-ID1936
- 955 Sterling Place Unit 113
- 955 Sterling Place Unit 115
- 955 Sterling Place Unit 327
- 955 Sterling Place Unit 412
- 955 Sterling Place Unit 101
